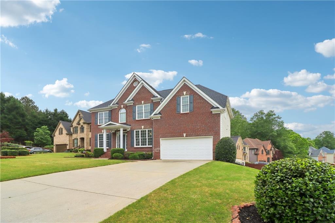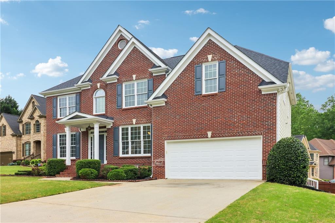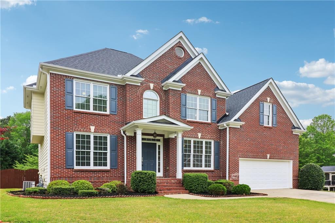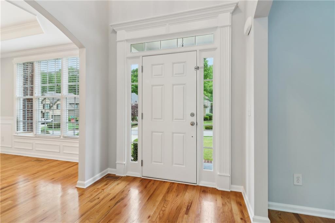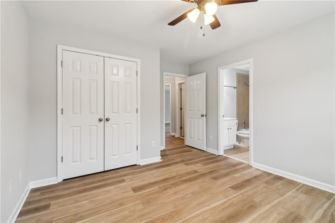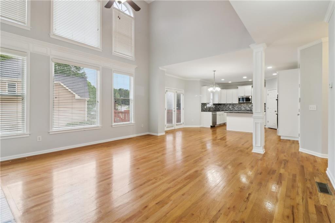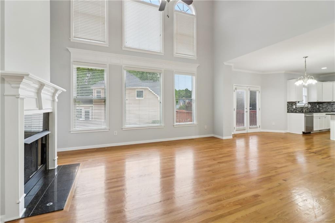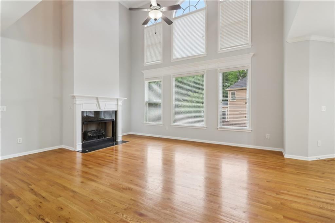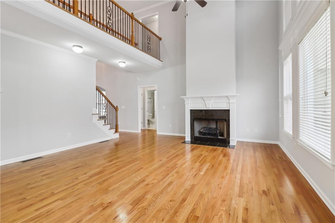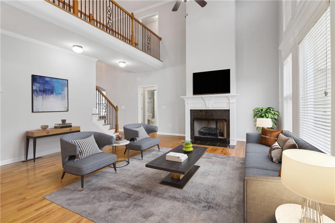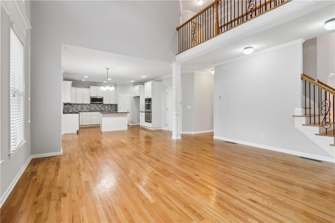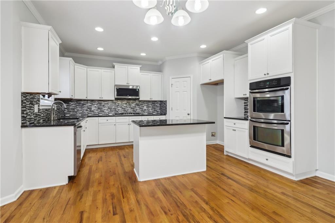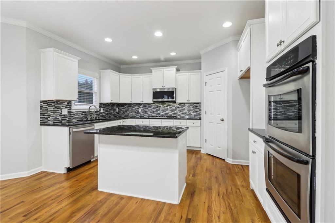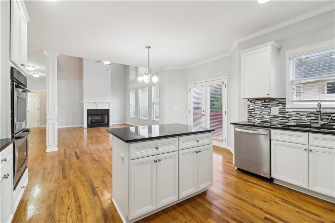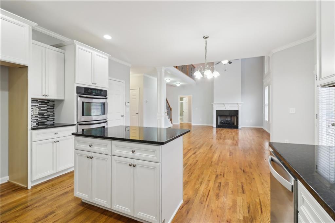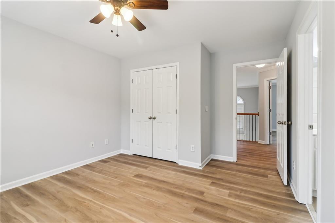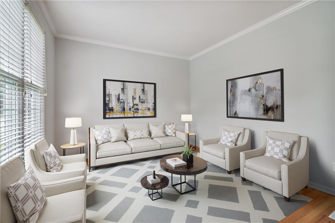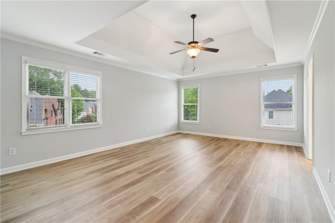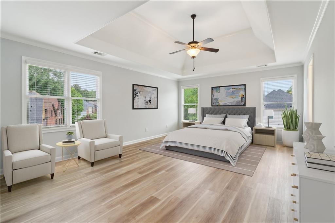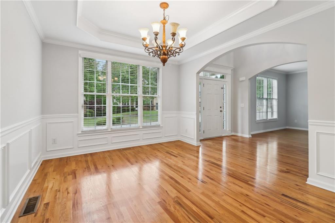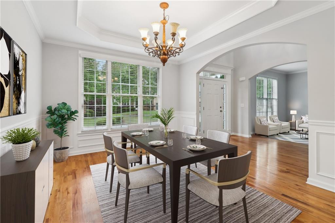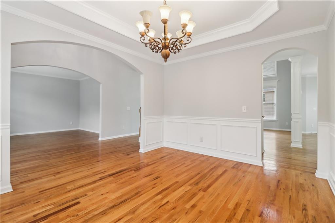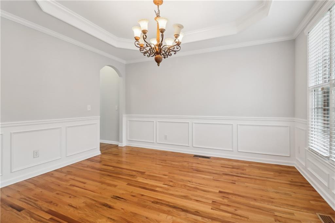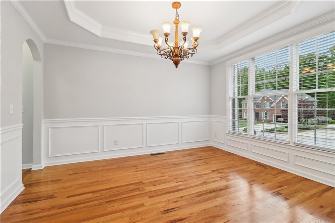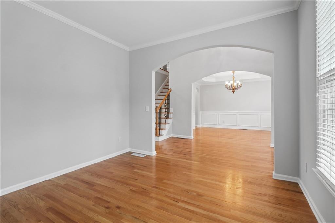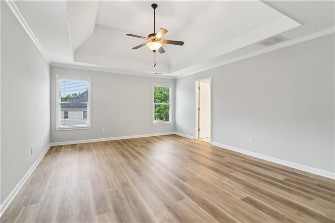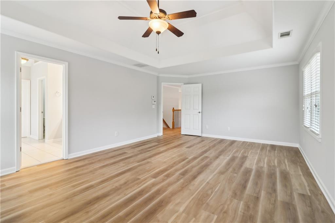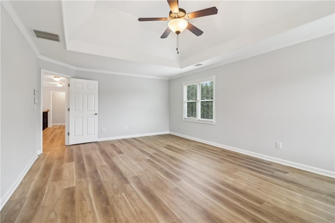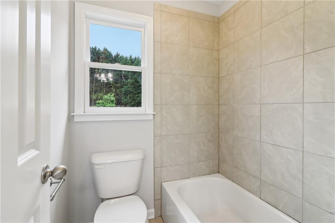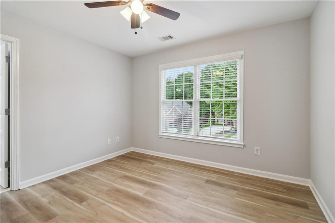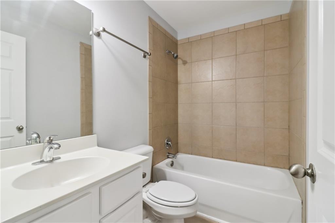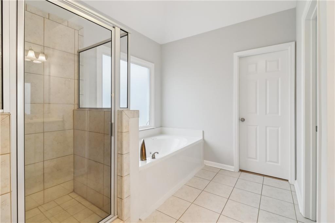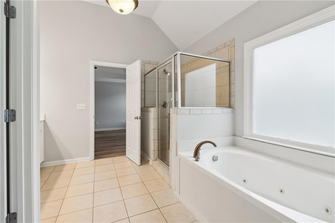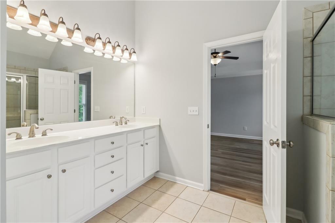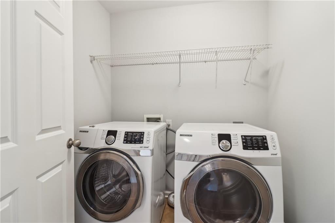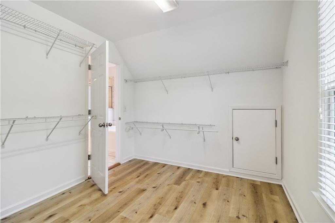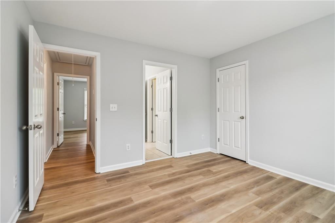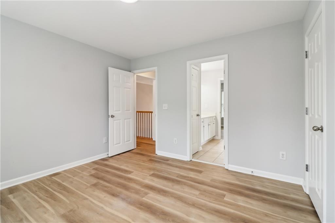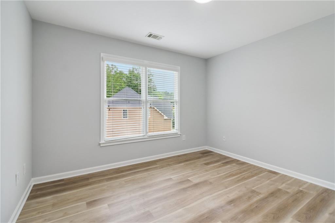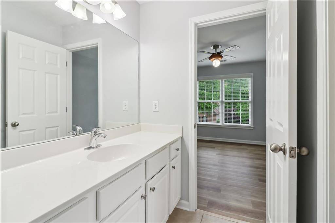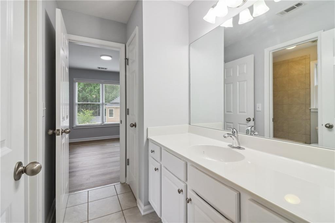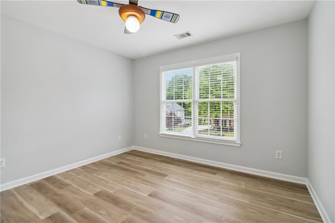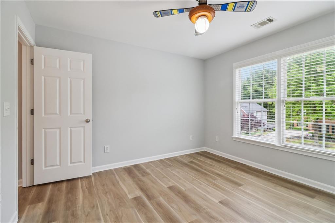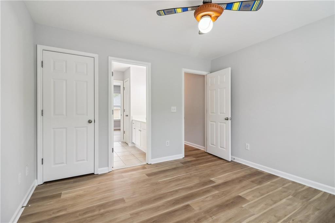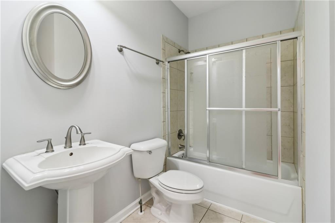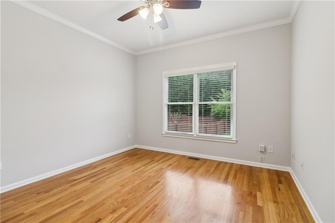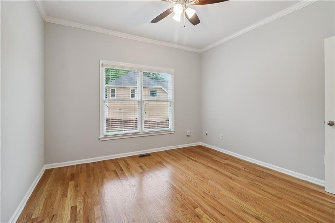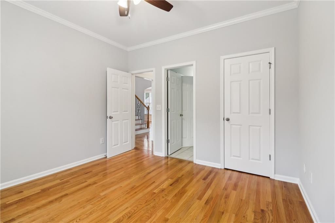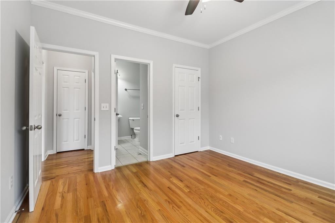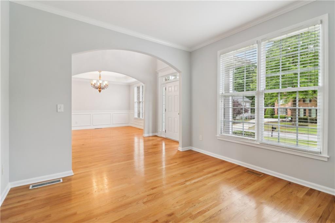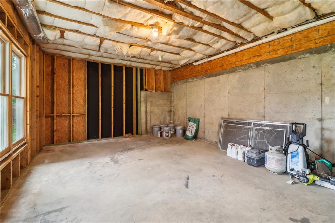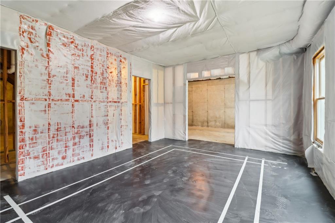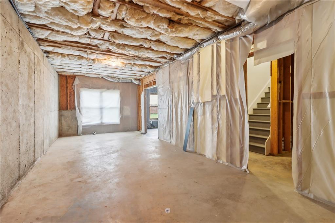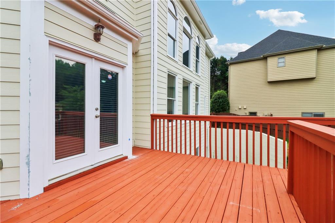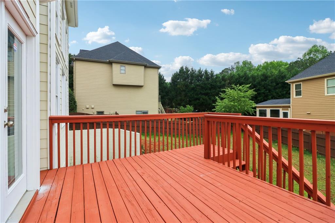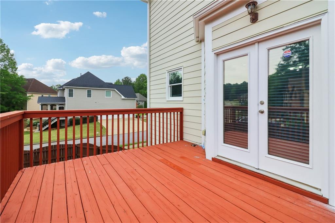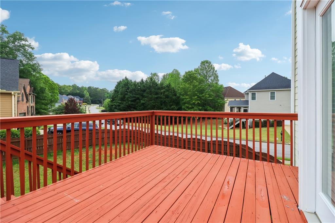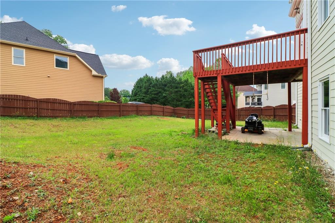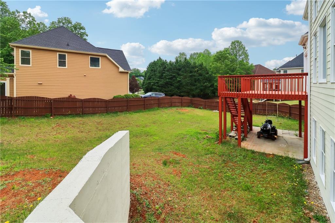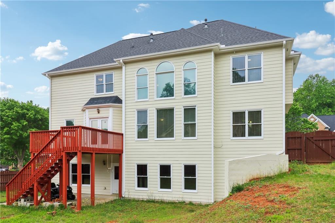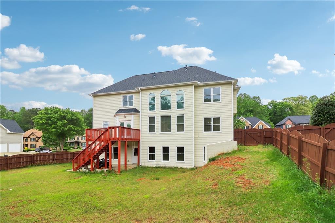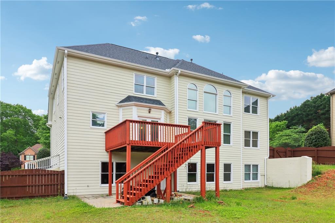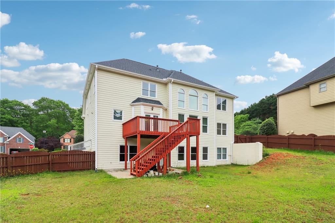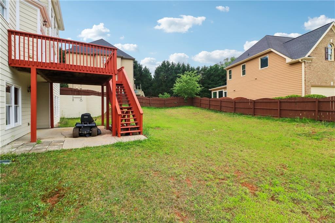2620 Bent Creek Drive
Cumming, GA 30041
$700,000
Charming 5-Bedroom Home with Unfinished Basement in Denmark High School District! Welcome to this beautiful 2-story brick front home located in the highly sought-after Denmark High School district! Freshly painted inside and out, this home offers 5 spacious bedrooms, 4 full baths, and an unfinished basement just waiting for your personal touch. Step inside to gleaming site-finished hardwood floors throughout the main level, creating a warm and inviting atmosphere. The open floor plan features a guest bedroom and full bath on the main, ideal for visitors or a home office. Upstairs, luxury vinyl plank flooring adds durability and ease of maintenance throughout the private living spaces. The oversized primary suite overlooks the sunny backyard, providing a peaceful retreat after a long day. Two secondary bedrooms are connected by a convenient Jack-and-Jill bathroom with double sinks and a tub/shower combination, while a fourth bedroom upstairs enjoys its own private full bath and abundant natural light. The large, unfinished basement offers endless possibilities—whether you envision a home theater, gym, additional living space, or a game room, this blank canvas allows you to customize to your needs and style. Situated in a vibrant swim/tennis community with fantastic amenities including a clubhouse and playground, this home also offers incredible convenience to Hwy 400, Hwy 141, Halcyon, and the Forsyth County Greenway. Don't miss your opportunity to live in one of Forsyth County’s premier locations. Schedule your private tour today!
- SubdivisionStone View at Stoney Point
- Zip Code30041
- CityCumming
- CountyForsyth - GA
Location
- ElementaryBig Creek
- JuniorDeSana
- HighDenmark High School
Schools
- StatusPending
- MLS #7562992
- TypeResidential
MLS Data
- Bedrooms5
- Bathrooms4
- Bedroom DescriptionOversized Master, Roommate Floor Plan
- RoomsBasement, Bathroom, Bedroom, Dining Room, Family Room, Great Room - 2 Story, Living Room, Master Bathroom, Master Bedroom
- BasementBath/Stubbed, Daylight, Exterior Entry, Full, Interior Entry, Unfinished
- FeaturesCrown Molding, Disappearing Attic Stairs, Double Vanity, Entrance Foyer, Entrance Foyer 2 Story, High Ceilings 9 ft Main, High Speed Internet, Tray Ceiling(s), Walk-In Closet(s)
- KitchenBreakfast Room, Cabinets White, Eat-in Kitchen, Kitchen Island, Pantry Walk-In, Solid Surface Counters, View to Family Room
- AppliancesDishwasher, Disposal, Double Oven, Dryer, Electric Oven/Range/Countertop, Energy Star Appliances, Gas Cooktop, Gas Water Heater, Microwave, Washer
- HVACCeiling Fan(s), Central Air, Electric
- Fireplaces1
- Fireplace DescriptionFactory Built, Family Room, Gas Log, Gas Starter
Interior Details
- StyleTraditional
- ConstructionBrick Front, Cement Siding, HardiPlank Type
- Built In2005
- StoriesArray
- ParkingAttached, Garage, Garage Door Opener, Garage Faces Front, Kitchen Level, Level Driveway
- FeaturesGarden, Private Entrance
- ServicesClubhouse, Homeowners Association, Near Schools, Near Shopping, Near Trails/Greenway, Park, Playground, Pool, Sidewalks, Street Lights, Tennis Court(s)
- UtilitiesCable Available, Electricity Available, Natural Gas Available, Phone Available, Sewer Available, Underground Utilities, Water Available
- SewerPublic Sewer
- Lot DescriptionBack Yard, Corner Lot, Front Yard, Landscaped, Level
- Acres0.29
Exterior Details
Listing Provided Courtesy Of: Keller Williams North Atlanta 770-663-7291

This property information delivered from various sources that may include, but not be limited to, county records and the multiple listing service. Although the information is believed to be reliable, it is not warranted and you should not rely upon it without independent verification. Property information is subject to errors, omissions, changes, including price, or withdrawal without notice.
For issues regarding this website, please contact Eyesore at 678.692.8512.
Data Last updated on October 12, 2025 3:23am
