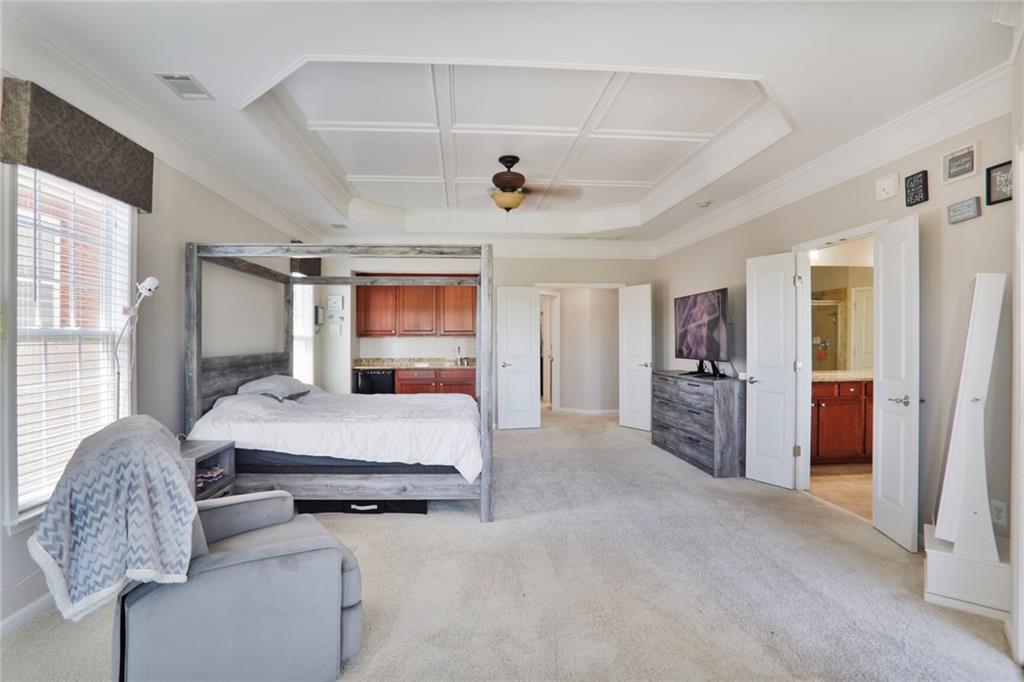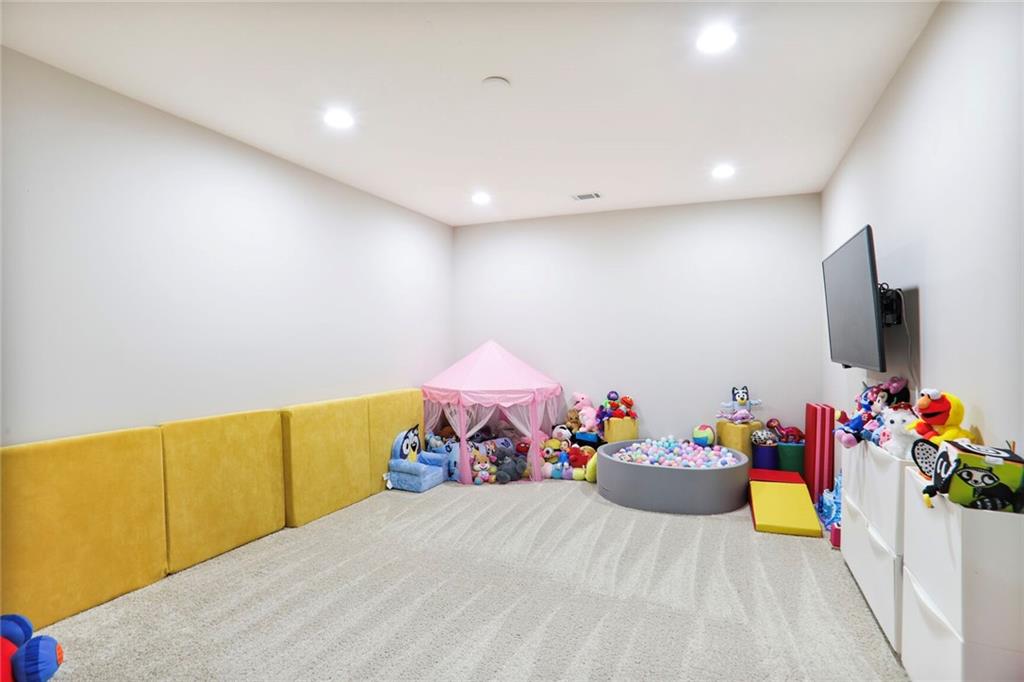2248 Fort Drive SE
Smyrna, GA 30080
$795,000
Discover your dream home in Smyrna, Ga. This spacious 5-bedroom, 4.5-bathroom house boasts an impressive 4,400 sqft of living space, perfect for families or those who love to entertain. Nestled in a vibrant neighborhood, this property offers the best of both worlds - a peaceful retreat and easy access to exciting attractions. The Silver Comet Trail is just a stone's throw away, ideal for outdoor enthusiasts and nature lovers. Smyrna's West Village is also nearby, offering a variety of shopping and dining options. Step outside to your private backyard oasis, complete with a huge deck and a screened-in porch - perfect for hosting summer barbecues or enjoying quiet evenings. Inside, the entertainers' basement provides ample space for gatherings, while the workout room helps you stay fit without leaving home. Just a short drive away, you'll find The Battery Atlanta, a premier entertainment district, and the Smyrna Market Village, where you can shop for fresh, local produce. For frequent flyers, Hartsfield-Jackson Atlanta International Airport is conveniently located nearby. This home truly has it all - comfort, space, and a prime location. Don't miss your chance to make this fantastic property your new home sweet home!
- SubdivisionRegistry @ Park Avenue
- Zip Code30080
- CitySmyrna
- CountyCobb - GA
Location
- StatusActive
- MLS #7563001
- TypeResidential
MLS Data
- Bedrooms5
- Bathrooms4
- Half Baths1
- Bedroom DescriptionOversized Master, Sitting Room, Split Bedroom Plan
- RoomsBasement, Bedroom, Family Room, Media Room
- BasementDaylight, Exterior Entry, Finished, Finished Bath, Full, Interior Entry
- FeaturesBeamed Ceilings, Coffered Ceiling(s), Crown Molding, Disappearing Attic Stairs, Double Vanity, Entrance Foyer 2 Story, High Ceilings 10 ft Lower, High Ceilings 10 ft Main, High Ceilings 10 ft Upper, High Speed Internet, Recessed Lighting, Walk-In Closet(s)
- KitchenBreakfast Bar, Breakfast Room, Cabinets Stain, Eat-in Kitchen, Keeping Room, Pantry Walk-In, Stone Counters, View to Family Room
- AppliancesDishwasher, Electric Water Heater, Gas Cooktop, Microwave, Range Hood, Refrigerator, Self Cleaning Oven
- HVACCeiling Fan(s), Central Air
- Fireplaces1
- Fireplace DescriptionDouble Sided, Family Room, Gas Log, Great Room, Keeping Room, Living Room
Interior Details
- StyleCraftsman
- ConstructionBrick Front, HardiPlank Type, Wood Siding
- Built In2009
- StoriesArray
- ParkingDriveway, Garage, Garage Door Opener, Garage Faces Front, Kitchen Level, Level Driveway
- FeaturesBalcony, Lighting, Private Entrance, Private Yard, Rain Gutters
- ServicesCurbs, Dog Park, Homeowners Association, Near Beltline, Near Public Transport, Near Schools, Near Shopping, Near Trails/Greenway, Park, Playground, Pool, Sidewalks
- UtilitiesCable Available, Electricity Available, Natural Gas Available, Phone Available, Sewer Available, Underground Utilities, Water Available
- SewerPublic Sewer
- Lot DescriptionBack Yard, Front Yard, Landscaped, Private
- Lot Dimensionsx
- Acres0.16
Exterior Details
Listing Provided Courtesy Of: Keller Williams Realty Atl North 770-509-0700

This property information delivered from various sources that may include, but not be limited to, county records and the multiple listing service. Although the information is believed to be reliable, it is not warranted and you should not rely upon it without independent verification. Property information is subject to errors, omissions, changes, including price, or withdrawal without notice.
For issues regarding this website, please contact Eyesore at 678.692.8512.
Data Last updated on April 24, 2025 8:33pm
























