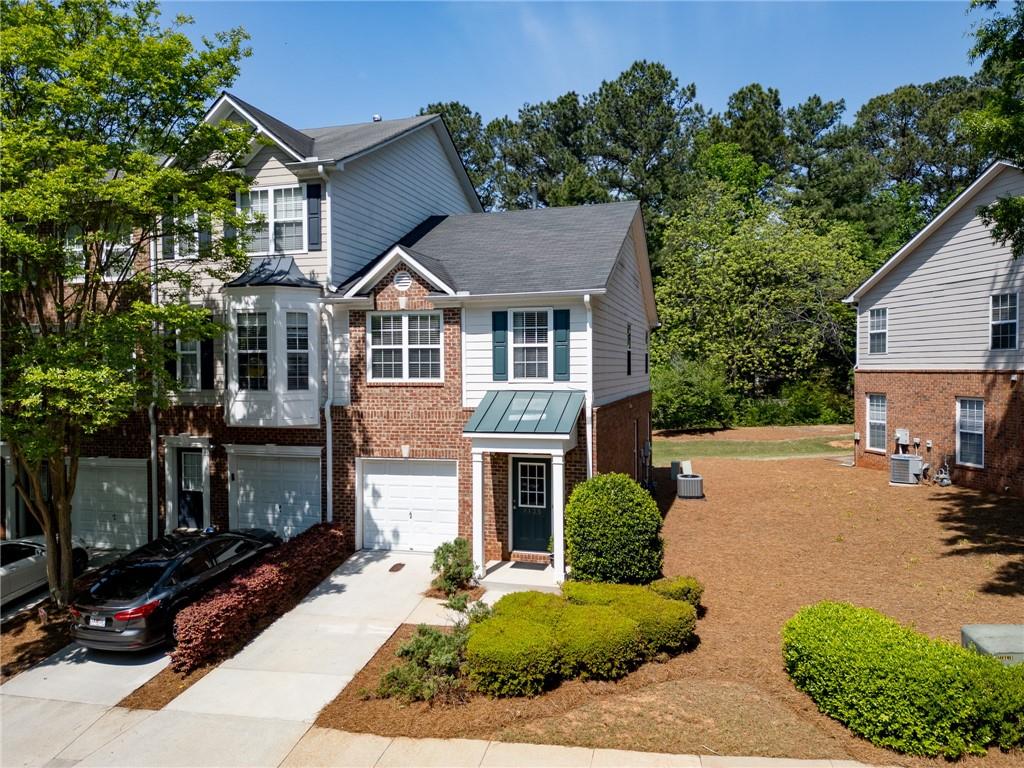2135 Dillard Crossing
Tucker, GA 30084
$284,900
Welcome to this stunning, meticulously maintained END-UNIT townhome nestled in the heart of a well-located GATED COMMUNITY in Tucker, GA! You can feel the charm of a single-family residence with all the benefits of low-maintenance living. This home features 2 generously sized bedrooms, 2.5 bathrooms, and a PRIVATE GARAGE, making it ideal for those who appreciate beauty, location, and functionality. It’s also perfect for a roommate plan if needed. The upstairs laundry room adds to the home’s practicality, ensuring that chores are easily managed (WASHER AND DRYER ARE INCLUDED). The main level boasts a thoughtfully designed living area that flows seamlessly into the dining and kitchen spaces. The NEW KITCHEN CABINETS, modern backsplash, and QUARTZ countertops create a stylish and functional space. Large windows invite exquisite natural light, showcasing the serene nature of the backyard. Step outside to enjoy the beautiful view—an ideal space for outdoor gatherings or simply relaxing. Additional updates include a NEW WATER HEATER, and a NEWER ROOF AND A/C. The community also boasts a POOL, providing a refreshing escape and a great place to socialize with neighbors on sunny days. Additionally, you’re just a short walk from a delightful array of restaurants with eclectic dining options, as well as unique retailers and grocery shopping. Beyond downtown Tucker, the surrounding areas offer even more fantastic dining and shopping opportunities. With its perfect blend of comfort, style, and unbeatable location, this townhome is ready for you to move in and start enjoying everything it has to offer.
- SubdivisionDillard Crossing
- Zip Code30084
- CityTucker
- CountyDekalb - GA
Location
- ElementarySmoke Rise
- JuniorTucker
- HighTucker
Schools
- StatusActive
- MLS #7563020
- TypeCondominium & Townhouse
MLS Data
- Bedrooms2
- Bathrooms2
- Half Baths1
- Bedroom DescriptionDouble Master Bedroom, Roommate Floor Plan
- RoomsAttic
- FeaturesDisappearing Attic Stairs, Double Vanity, Entrance Foyer, Walk-In Closet(s)
- KitchenBreakfast Bar, Cabinets White, Pantry, Stone Counters
- AppliancesDishwasher, Gas Range, Microwave
- HVACCentral Air, Electric
- Fireplaces1
- Fireplace DescriptionFamily Room
Interior Details
- StyleTownhouse, Traditional
- ConstructionBrick, HardiPlank Type
- Built In2002
- StoriesArray
- ParkingAttached, Driveway, Garage
- ServicesGated, Homeowners Association, Near Shopping, Pool, Sidewalks, Street Lights
- UtilitiesCable Available, Electricity Available, Natural Gas Available, Phone Available, Sewer Available, Underground Utilities, Water Available
- SewerPublic Sewer
- Lot DescriptionBack Yard, Cleared, Corner Lot, Level
- Acres0.02
Exterior Details
Listing Provided Courtesy Of: HomeSmart 404-876-4901

This property information delivered from various sources that may include, but not be limited to, county records and the multiple listing service. Although the information is believed to be reliable, it is not warranted and you should not rely upon it without independent verification. Property information is subject to errors, omissions, changes, including price, or withdrawal without notice.
For issues regarding this website, please contact Eyesore at 678.692.8512.
Data Last updated on May 22, 2025 2:30pm
















































