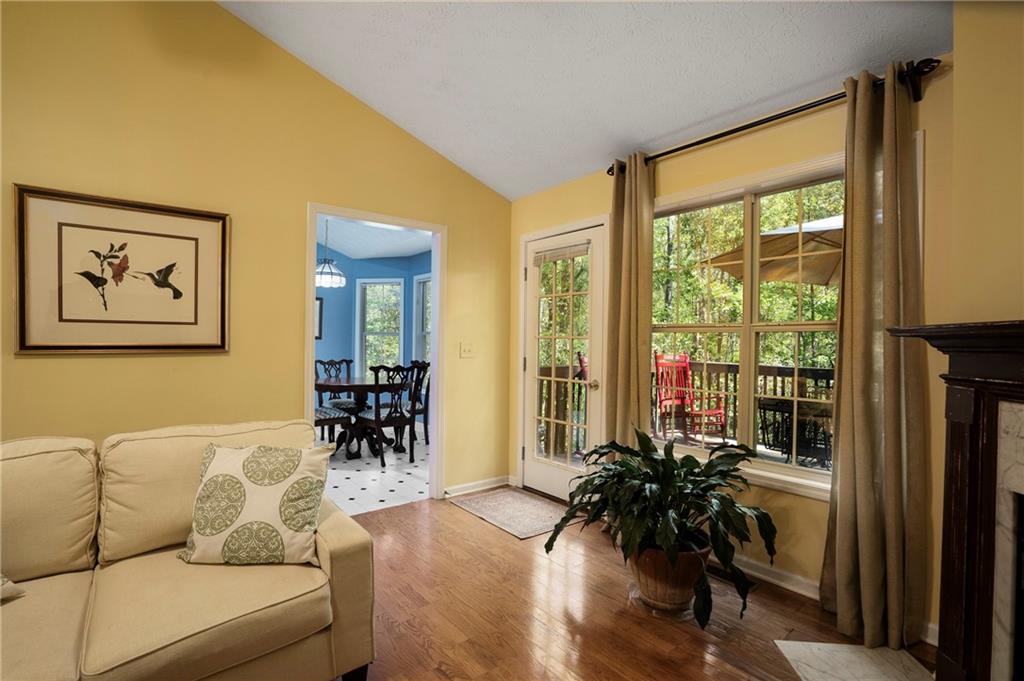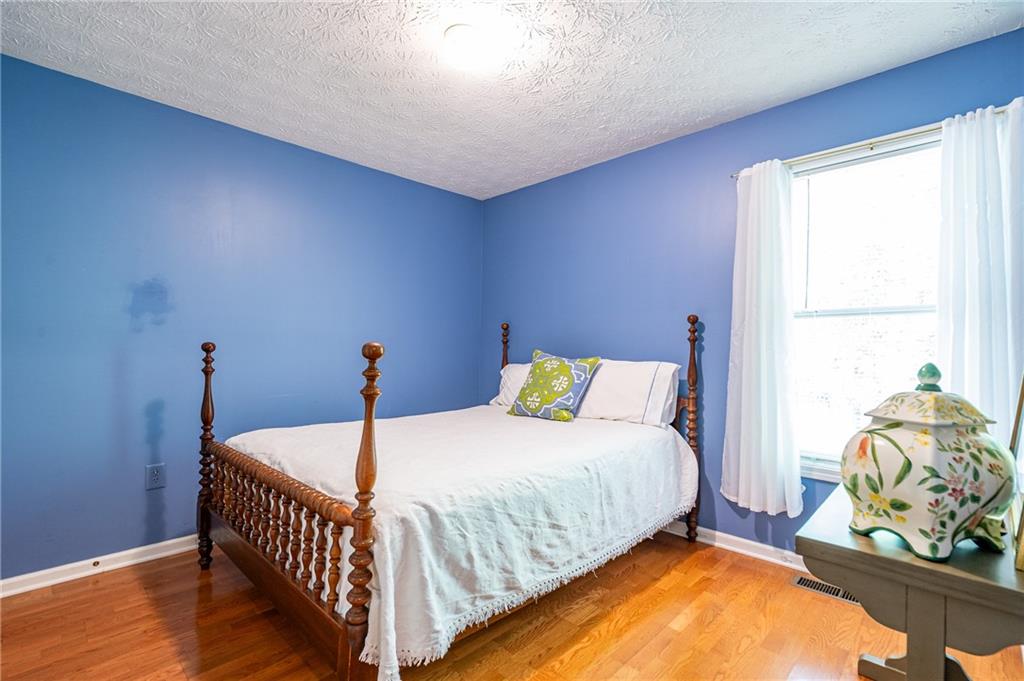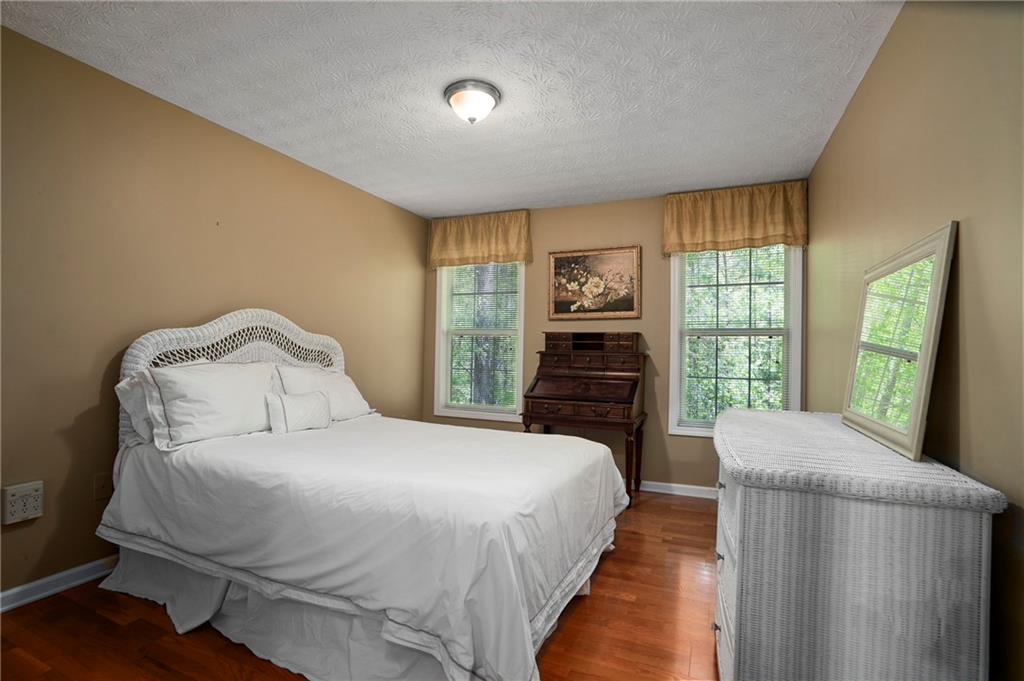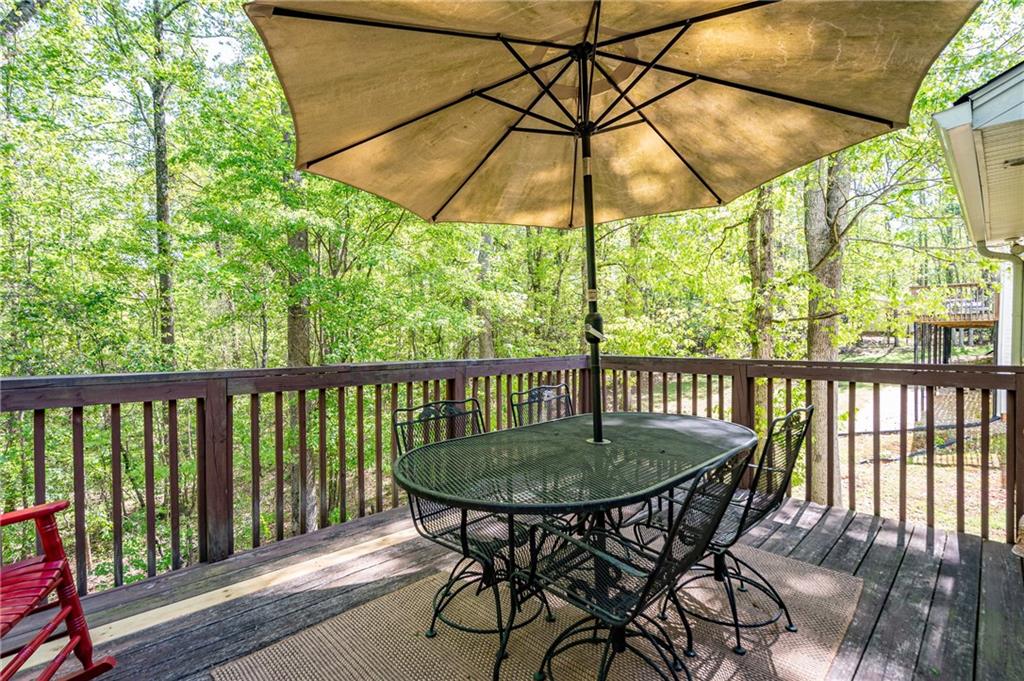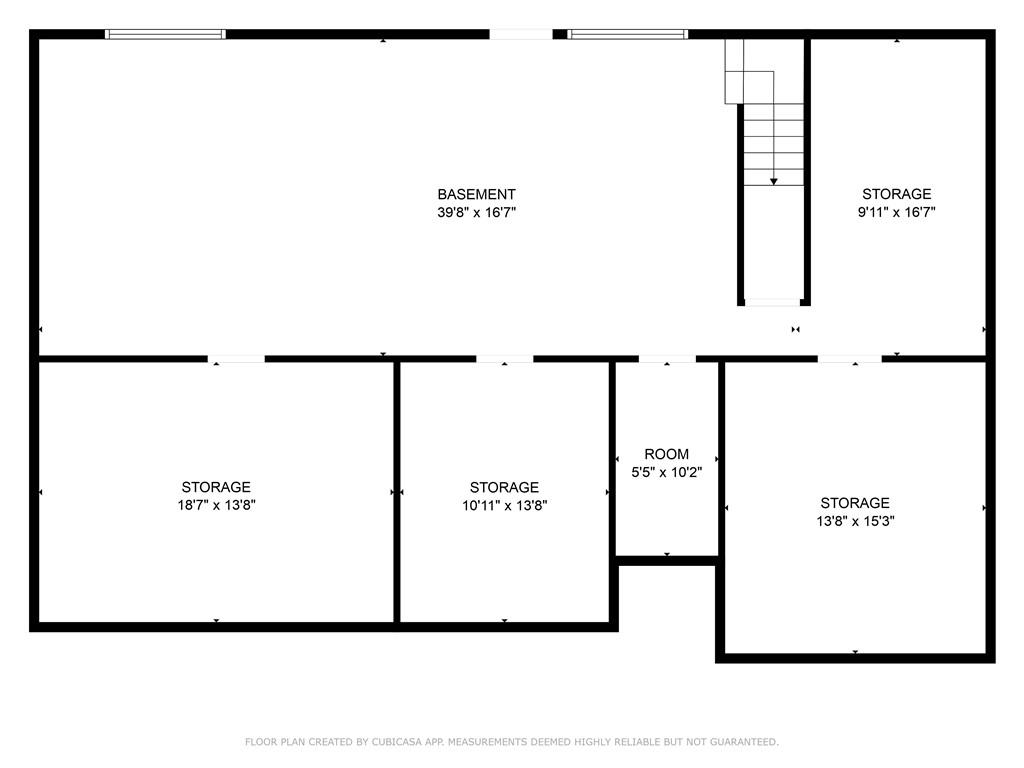836 Monte Lane
Jefferson, GA 30549
$369,000
Charming Ranch on Nearly an Acre in Top-Rated School Districts! This lovingly maintained 3-bedroom, 2-bath ranch home on a full basement is nestled on a gorgeous wooded corner lot - the perfect blend of comfort, privacy, and convenience. The welcoming entry opens to a spacious light-filled main level with vaulted ceilings and hardwood floors throughout the living, dining and all 3 bedrooms. With a truly functional layout, this home boasts an open dining room accentuated with wainscoting, trey ceiling, full-sized arched window and a view to the fireside living room. The vaulted kitchen ceiling gives it an airy feel while also being thoughtfully layed out with plenty of cabinet space and a sink overlooking both the breakfast area and the wooded backyard through the bay window. The spacious primary suite is a true retreat, featuring beautiful hardwood floors, double trey ceiling and a large walk-in closet offering plenty of space for storage and organization. The inviting ensuite bathroom boasts a double vanity, a walk-in shower for a refreshing start to the day and a separate soaking tub for relaxing evenings. The 2 secondary bedrooms, both with hardwood floors, and full bathroom are located down the hall along with a spacious linen closet, dedicated laundry room and 2 car garage. Downstairs, the partially finished full basement offers endless possibilities—create a home office, gym, workshop, game area or additional living space to suit. The wooded flag-shaped lot features a beautiful landscaped front yard, a side clearing with trampoline area and creek along the back. With nearly an acre to call your own, there's plenty of room to grow. This single-owner home is in a premier location with sought-after school districts and easy access to shopping, dining and interstate. Truly a gem!
- SubdivisionHolders Mill
- Zip Code30549
- CityJefferson
- CountyJackson - GA
Location
- StatusActive
- MLS #7563055
- TypeResidential
MLS Data
- Bedrooms3
- Bathrooms2
- Bedroom DescriptionMaster on Main, Split Bedroom Plan
- RoomsBathroom, Bedroom, Dining Room, Family Room, Kitchen, Laundry, Living Room, Master Bathroom, Master Bedroom
- BasementBath/Stubbed, Daylight, Exterior Entry, Full, Interior Entry, Unfinished
- FeaturesDisappearing Attic Stairs, Double Vanity, Entrance Foyer, High Ceilings 10 ft Lower, High Ceilings 10 ft Main, High Speed Internet, Tray Ceiling(s), Vaulted Ceiling(s), Walk-In Closet(s)
- KitchenCabinets White, Eat-in Kitchen, Other Surface Counters, Pantry
- AppliancesDishwasher, Disposal, Dryer, Electric Oven/Range/Countertop, Electric Range, Electric Water Heater, Range Hood, Refrigerator, Washer
- HVACCeiling Fan(s), Central Air, Electric
- Fireplaces1
- Fireplace DescriptionGas Log, Gas Starter, Living Room, Stone
Interior Details
- StyleRanch, Traditional
- ConstructionBrick, HardiPlank Type
- Built In2001
- StoriesArray
- ParkingAttached, Driveway, Garage, Garage Faces Side, Kitchen Level, Level Driveway, Parking Pad
- FeaturesLighting, Private Entrance, Private Yard
- ServicesCurbs, Near Schools, Near Shopping
- UtilitiesCable Available, Electricity Available, Phone Available, Sewer Available, Water Available
- SewerPublic Sewer
- Lot DescriptionBack Yard, Corner Lot, Creek On Lot, Front Yard, Level, Wooded
- Lot Dimensionsx
- Acres0.9
Exterior Details
Listing Provided Courtesy Of: Dorsey Alston Realtors 404-352-2010

This property information delivered from various sources that may include, but not be limited to, county records and the multiple listing service. Although the information is believed to be reliable, it is not warranted and you should not rely upon it without independent verification. Property information is subject to errors, omissions, changes, including price, or withdrawal without notice.
For issues regarding this website, please contact Eyesore at 678.692.8512.
Data Last updated on April 27, 2025 8:20am













