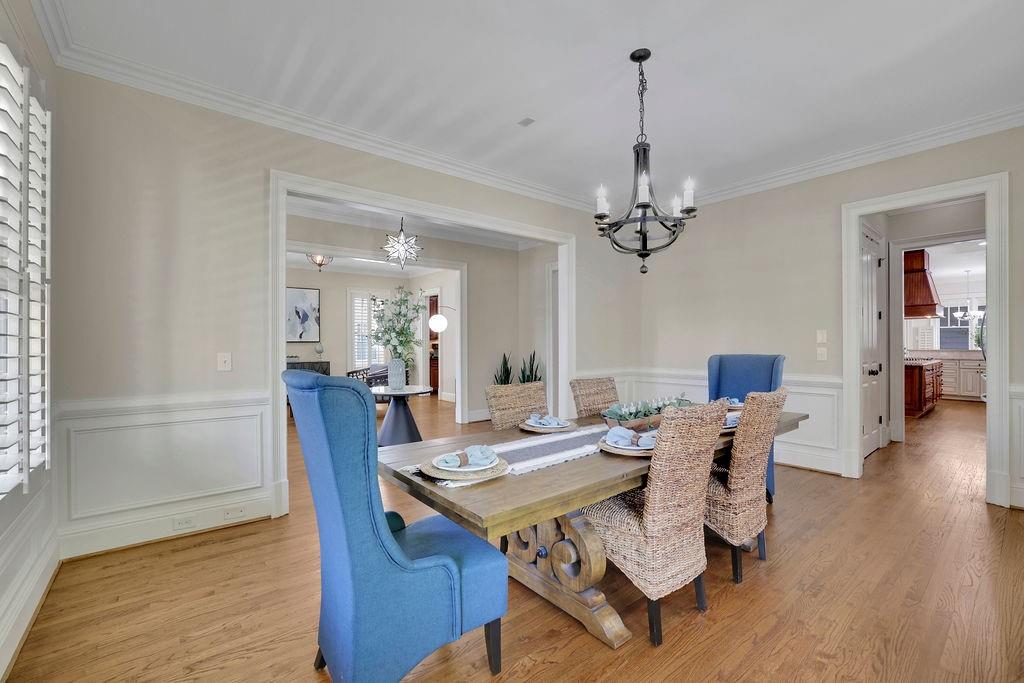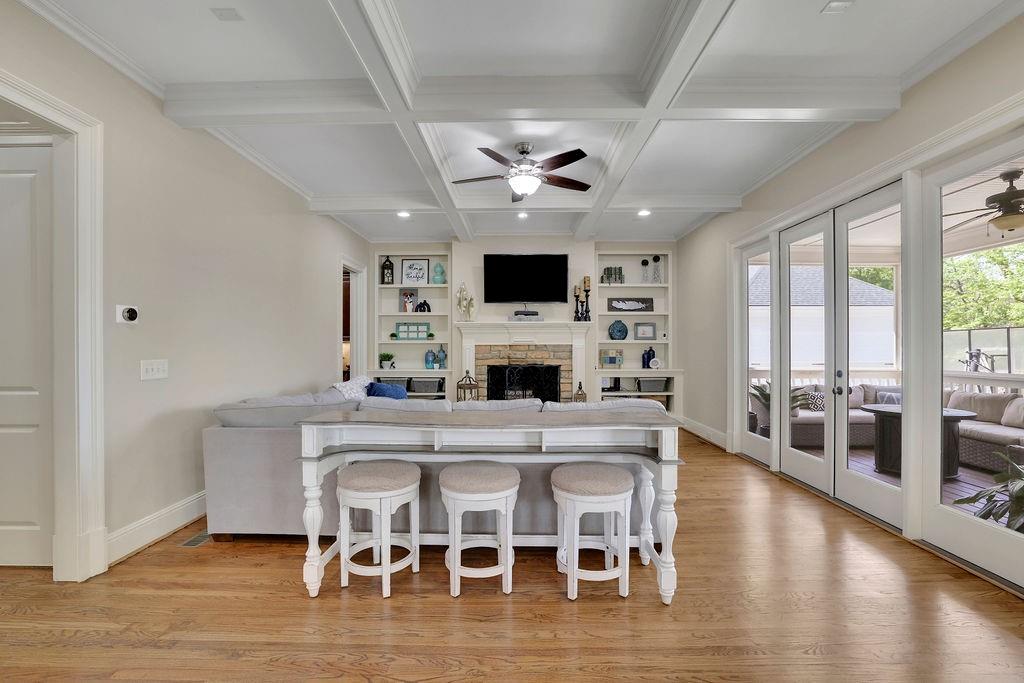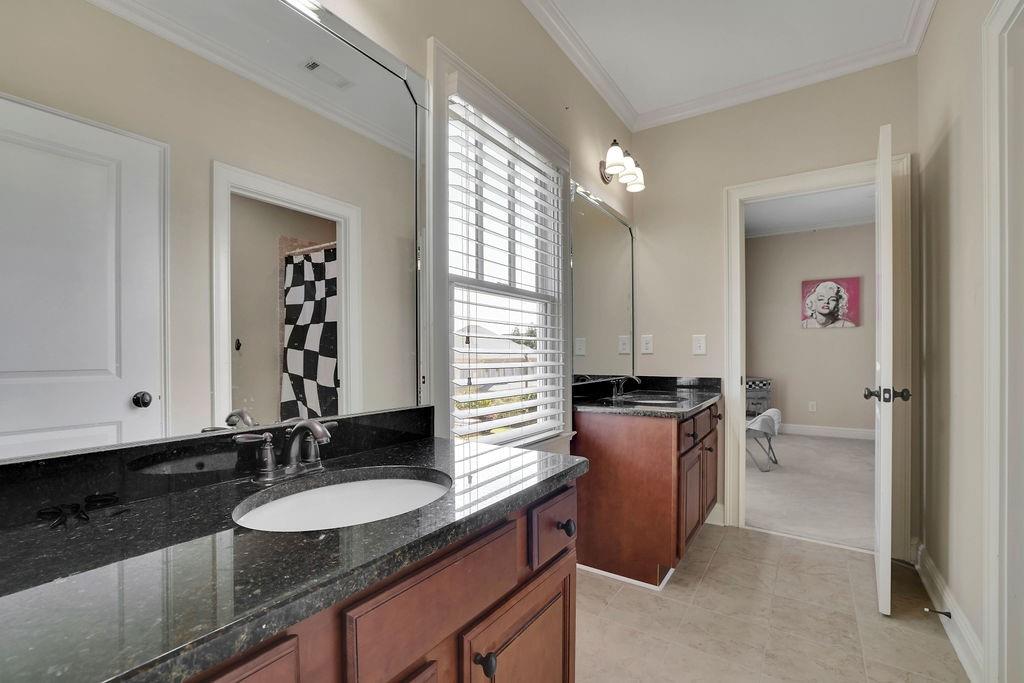4256 Weaver Street SE
Smyrna, GA 30080
$935,000
Premium Location!!! - Walking Distance to Silver Comet Trail, Oakdale Park, and Ivy Walk Vinings Shops and Restaurants! MINUTES to I-285, Vinings Jubilee, The Battery, and Smyrna Market Village! AND easy commute to Westside Buckhead and the Airport! Elegance meets modern convenience in this Executive Home on Picturesque Weaver Street with NO HOA!! From the moment you arrive, the professionally landscaped ground and inviting rocking chair front porch set the tone for the beauty within. Step inside to 10+ foot ceilings and exquisite architectural details throughout. The grand dining room and versatile family room flank the entryway. The main level also features a charming butler's pantry and a custom built office nook, seamlessly blending style and function. Gleaming hardwood floors lead you to the open concept living area where built-in bookcases and cozy fireplace create a warm, welcoming atmosphere. The chef's kitchen is a showstopper, boasting custom cabinetry, oversized island, and a peninsula with ample seating! A bright breakfast nook opens to a screened in porch. Upstairs the luxe primary suite is a serene retreat featuring spa-like ensuite with a soaking tub, frameless tile shower, dual vanities, and spacious walk-in closet. The secondary bedrooms are generously sized each with large closets - one with a private bath and others sharing a Jack and Jill bath. The third level offers a walk up attic with the potential for additional finished spaces already stubbed for a bathroom. The expansive unfinished basement provides endless possibilities for customization or storage. The detached garage with a breezeway connects to the main level via side entry with parking tucked away at the rear of the home. The fenced outdoor space is perfect for pets or activities. Every detail has been thoughtfully designed! Call today for your private showing!
- SubdivisionWeaver Street
- Zip Code30080
- CitySmyrna
- CountyCobb - GA
Location
- StatusActive
- MLS #7563129
- TypeResidential
MLS Data
- Bedrooms4
- Bathrooms3
- Half Baths1
- Bedroom DescriptionOversized Master
- RoomsBonus Room, Family Room, Office
- BasementBath/Stubbed, Full, Unfinished
- FeaturesBookcases, Coffered Ceiling(s), Crown Molding, Double Vanity, Entrance Foyer 2 Story, High Ceilings 9 ft Upper, High Ceilings 10 ft Main, High Speed Internet, Recessed Lighting, Tray Ceiling(s), Vaulted Ceiling(s), Walk-In Closet(s)
- KitchenBreakfast Bar, Breakfast Room, Cabinets Stain, Kitchen Island, Pantry, Pantry Walk-In, Stone Counters
- AppliancesDishwasher, Disposal, Double Oven, Gas Range, Gas Water Heater, Microwave, Range Hood
- HVACCentral Air, Electric, Zoned
- Fireplaces2
- Fireplace DescriptionFactory Built, Family Room, Gas Starter
Interior Details
- StyleCraftsman, Traditional
- ConstructionBrick, Cement Siding
- Built In2008
- StoriesArray
- ParkingDetached, Driveway, Garage, Garage Faces Side, Kitchen Level, Level Driveway
- ServicesNear Shopping, Street Lights
- UtilitiesCable Available, Electricity Available, Natural Gas Available, Phone Available, Sewer Available, Underground Utilities, Water Available
- SewerPublic Sewer
- Lot DescriptionBack Yard, Front Yard, Landscaped, Level
- Lot Dimensions50x141x48x140
- Acres0.166
Exterior Details
Listing Provided Courtesy Of: Mark Spain Real Estate 770-886-9000

This property information delivered from various sources that may include, but not be limited to, county records and the multiple listing service. Although the information is believed to be reliable, it is not warranted and you should not rely upon it without independent verification. Property information is subject to errors, omissions, changes, including price, or withdrawal without notice.
For issues regarding this website, please contact Eyesore at 678.692.8512.
Data Last updated on December 17, 2025 1:39pm




















































