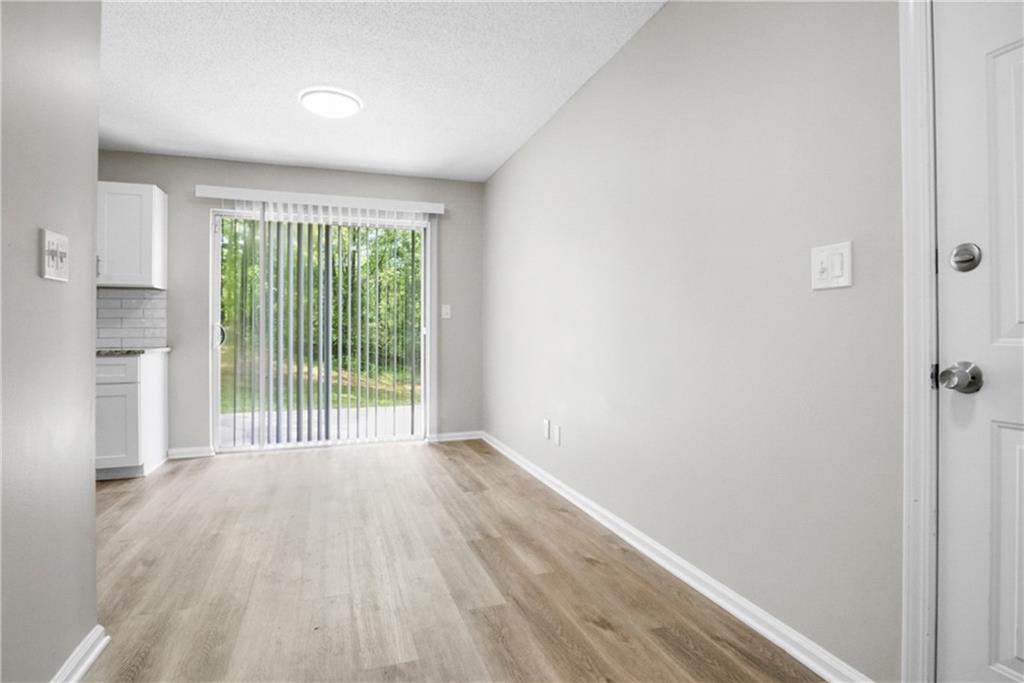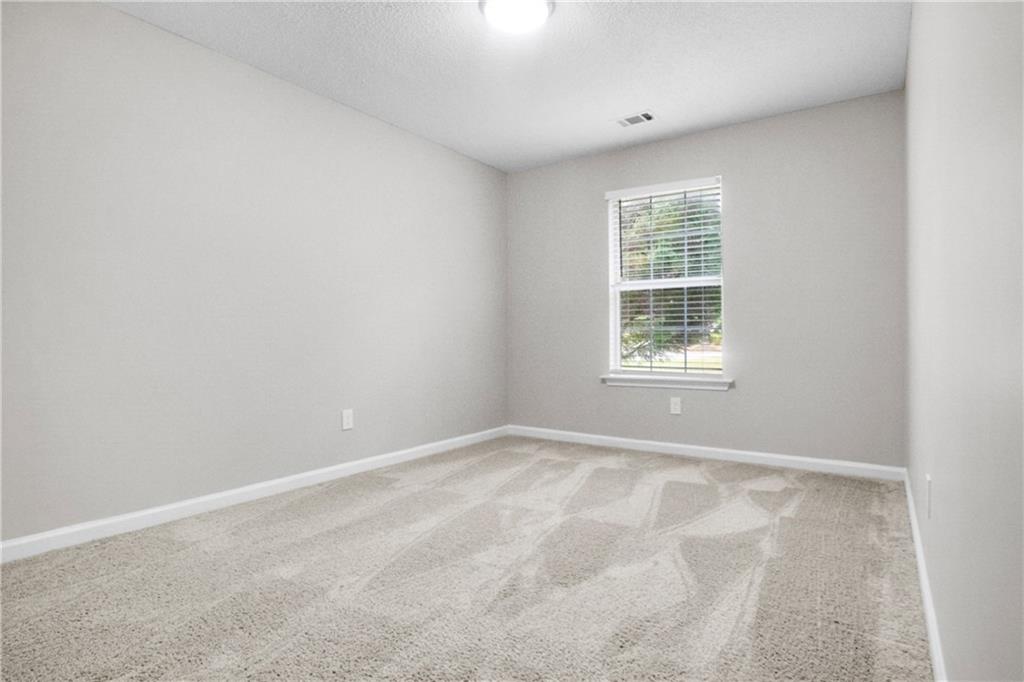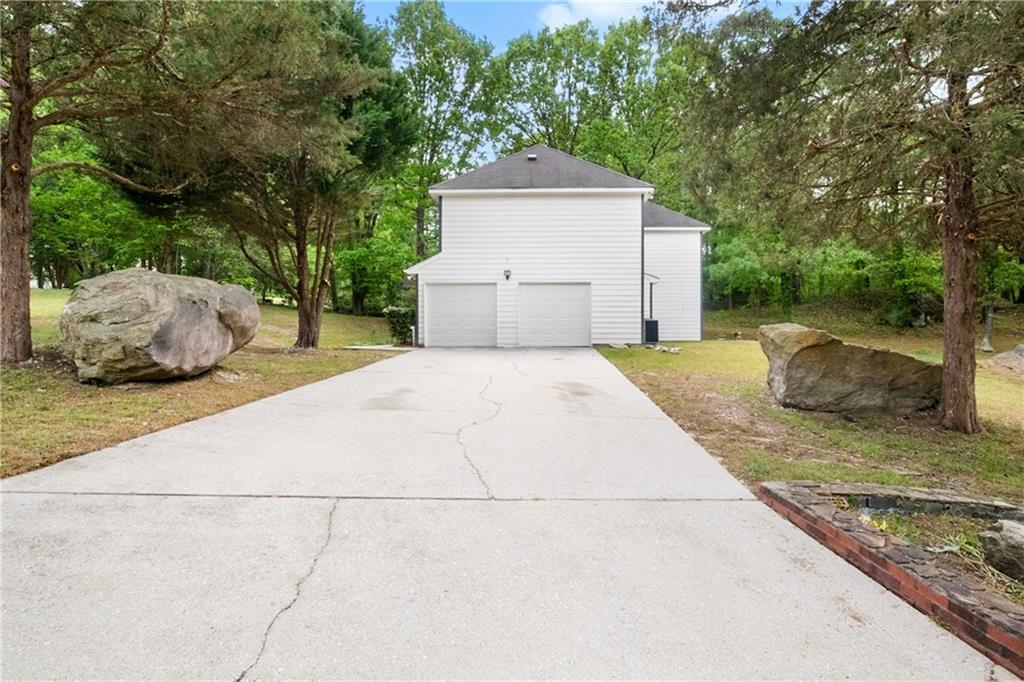1762 Boulder Cove
Lithonia, GA 30058
$304,900
Welcome to this beautiful and updated four-bedroom residence nestled in the sought-after Sierra Highlands neighborhood! Positioned on a spacious corner lot on a cul-de-sac street, this home boasts unique features that set it apart. Upon entry, you're greeted by an expansive great room featuring a charming corner stack-stone fireplace, ideal for cozy nights in. The open concept dining room adjoins the living space. The renovated kitchen is a cook's delight, and a wonderful gathering space, showcasing brand-new white cabinetry with soft-close doors and drawers, elegant granite countertops, and a sunlit breakfast nook. Upstairs, discover four generously sized bedrooms, each offering abundant closet space and one with french doors and tray ceiling. The hallway bathroom is elegantly designed with a granite countertop and a shower/tub combination.The primary suite is a true sanctuary, highlighted by a vaulted ceiling, a striking stack-stone fireplace, and large windows that invite in natural light or offer a view of the stars. The ensuite bathroom is equipped with dual vanities, granite countertops, a separate shower, a luxurious soaking tub, and a spacious walk-in closet. The side entry garage enhances the home's curb appeal and provides space for two vehicles along with additional storage. The oversized wooded yard of .7 acres features beautiful boulders and trees that allow you to enjoy to enjoy the songbird's music. Conveniently located near schools, parks, and highways, yet tucked away for serene relaxation, this home offers the perfect blend of accessibility and tranquility.
- SubdivisionSierra Highlands
- Zip Code30058
- CityLithonia
- CountyDekalb - GA
Location
- ElementaryRock Chapel
- JuniorLithonia
- HighLithonia
Schools
- StatusActive
- MLS #7563194
- TypeResidential
MLS Data
- Bedrooms4
- Bathrooms2
- Half Baths1
- Bedroom DescriptionOversized Master
- FeaturesDisappearing Attic Stairs, Double Vanity, High Ceilings 9 ft Lower, High Ceilings 10 ft Upper, Tray Ceiling(s), Vaulted Ceiling(s), Walk-In Closet(s)
- KitchenBreakfast Room
- AppliancesDishwasher, Disposal, Gas Range, Gas Water Heater, Microwave, Range Hood, Refrigerator
- HVACCentral Air
- Fireplaces2
- Fireplace DescriptionFactory Built, Gas Starter, Great Room, Master Bedroom, Stone
Interior Details
- StyleCraftsman, Traditional
- ConstructionBrick Front, Cement Siding
- Built In1991
- StoriesArray
- ParkingAttached, Garage, Garage Door Opener, Garage Faces Side
- FeaturesPrivate Entrance, Rain Gutters
- ServicesHomeowners Association
- UtilitiesCable Available, Electricity Available, Natural Gas Available, Sewer Available, Underground Utilities, Water Available
- SewerPublic Sewer
- Lot DescriptionCorner Lot, Front Yard, Landscaped, Level
- Lot Dimensions240 X 114 X 224 X 150
- Acres0.7
Exterior Details
Listing Provided Courtesy Of: Atlanta Communities 404-844-4198

This property information delivered from various sources that may include, but not be limited to, county records and the multiple listing service. Although the information is believed to be reliable, it is not warranted and you should not rely upon it without independent verification. Property information is subject to errors, omissions, changes, including price, or withdrawal without notice.
For issues regarding this website, please contact Eyesore at 678.692.8512.
Data Last updated on April 28, 2025 6:46am






























