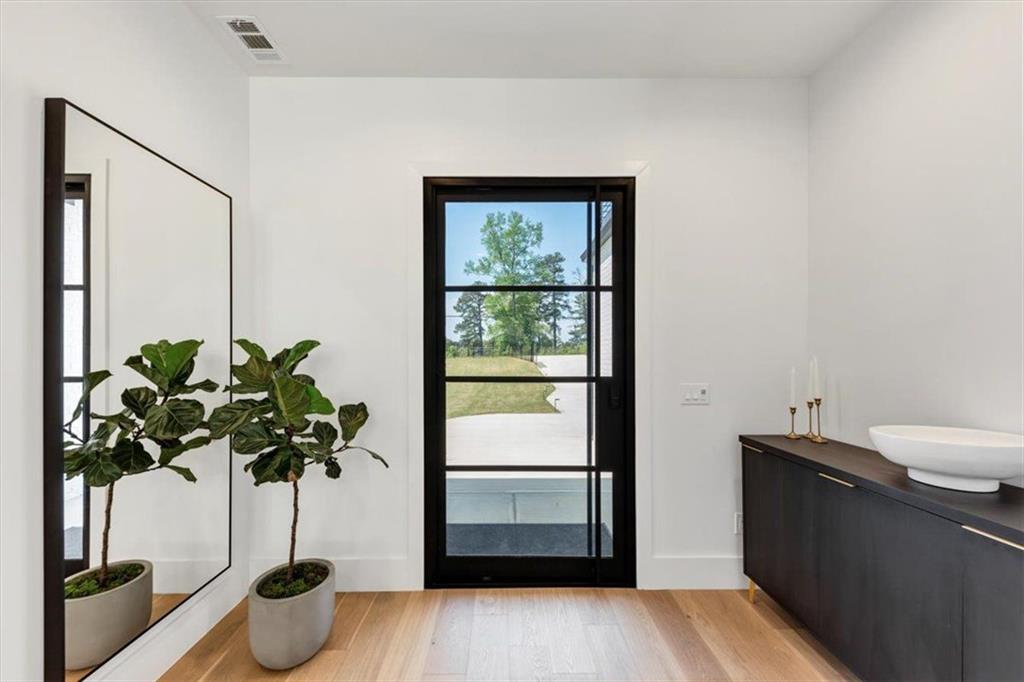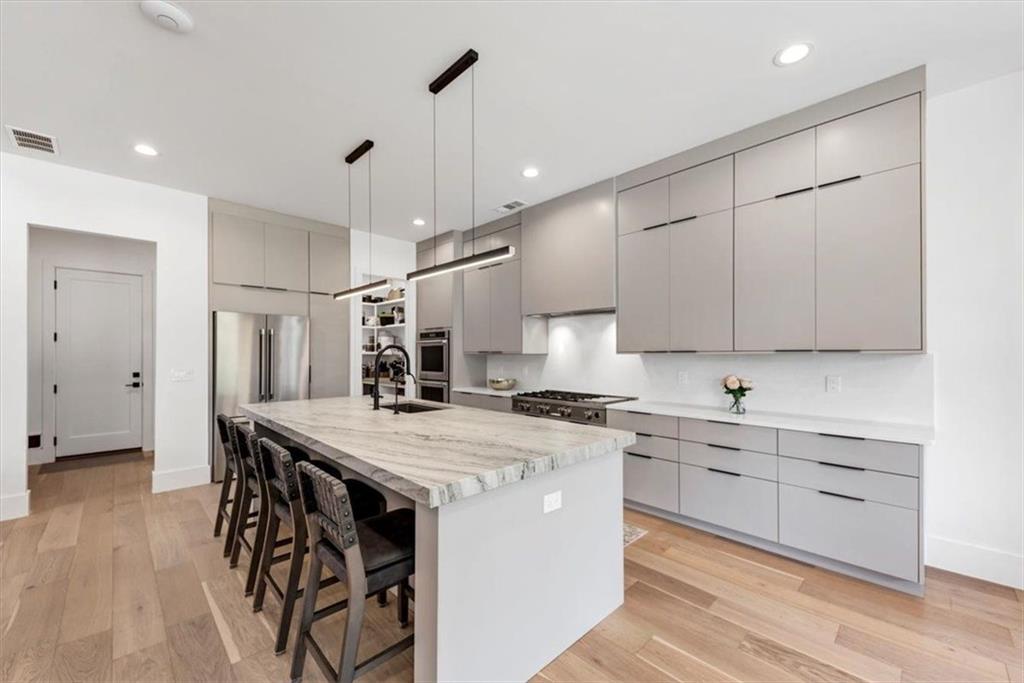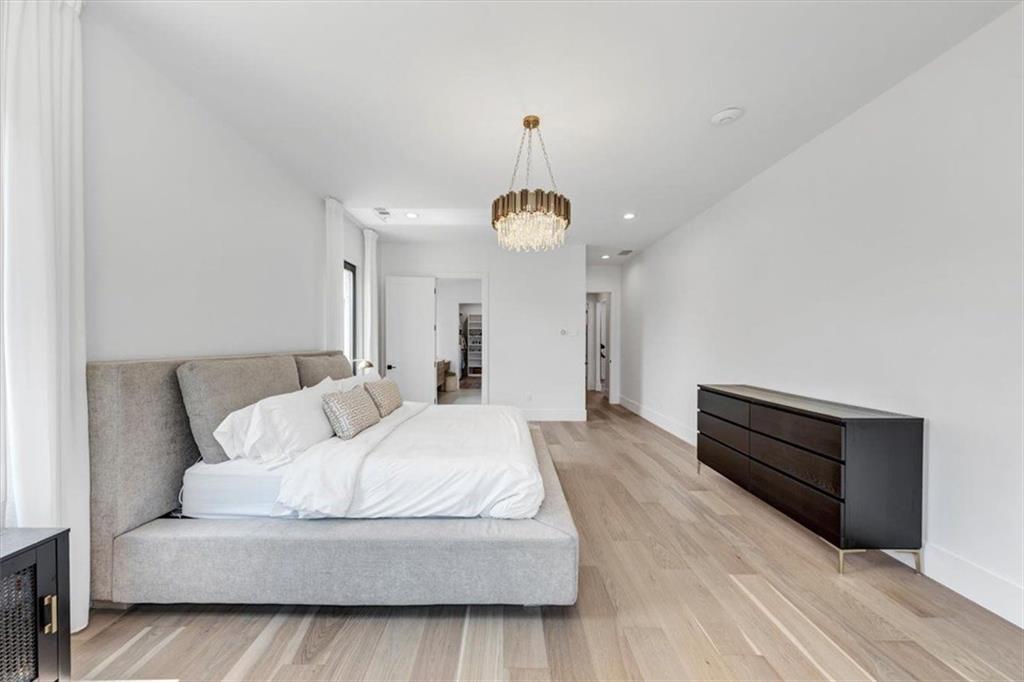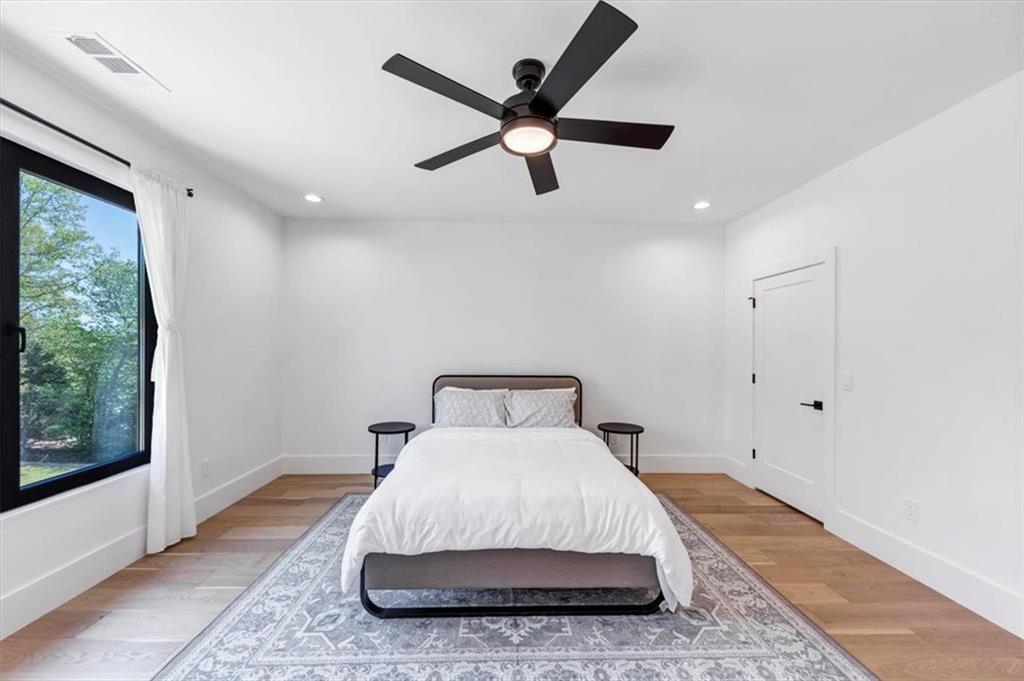2557 Kilgore Road
Buford, GA 30519
$1,199,999
This one-of-a-kind luxury home sits on a 0.78-acre lot in a prime Buford location, just minutes from Highway 20, I-85, and I-985. With 4 bedrooms, 4.5 bathrooms, and two primary suites (one on each level), the home offers versatility and comfort. Stunning features throughout the home include white oak hardwood flooring, 10’ ceilings on the main level, 9’ ceilings upstairs, and a second living room for added space. The chef’s kitchen boasts an oversized natural stone quartzite island, custom European cabinetry, high-end appliances, and oversized 3-pane European windows. The home is equipped with tray ceilings, heated floors in the primary bath, custom-built closets, and smart-home features including 3 climate zones, 3 wireless access points, recessed lighting, smart thermostats, a full security system, and spray foam insulation. Outside, enjoy four-sided brick construction, a gated and fenced entry, professional landscaping, a sprinkler and lighting system, and an extended patio with built-in grill. The epoxy-finished garage includes an EV charger, and the oversized driveway pad adds extra parking. The backyard is pool-ready with space for a guest suite or pool house. Opportunities like this don’t come often—schedule your private showing today.
- Zip Code30519
- CityBuford
- CountyGwinnett - GA
Location
- StatusPending
- MLS #7563207
- TypeResidential
MLS Data
- Bedrooms4
- Bathrooms4
- Half Baths1
- Bedroom DescriptionMaster on Main, Double Master Bedroom, Oversized Master
- RoomsBonus Room, Den, Great Room, Laundry, Loft, Office, Master Bedroom, Media Room, Great Room - 2 Story
- FeaturesHigh Ceilings 10 ft Main, Double Vanity, High Speed Internet, Entrance Foyer, Recessed Lighting, Smart Home, Tray Ceiling(s), Walk-In Closet(s), Disappearing Attic Stairs
- KitchenStone Counters, Kitchen Island, Pantry Walk-In, View to Family Room, Cabinets Other
- AppliancesDouble Oven, Dishwasher, Disposal, Refrigerator, Gas Water Heater, Gas Cooktop, Range Hood, Self Cleaning Oven, Tankless Water Heater
- HVACCeiling Fan(s), Central Air, Electric
- Fireplaces2
- Fireplace DescriptionBlower Fan, Double Sided, Electric, Living Room
Interior Details
- StyleModern, Mid-Century Modern, Traditional, Contemporary
- ConstructionBrick 4 Sides, Spray Foam Insulation
- Built In2023
- StoriesArray
- ParkingAttached, Garage Door Opener, Driveway, Garage, Garage Faces Front
- FeaturesGas Grill, Rain Gutters, Balcony, Lighting
- UtilitiesCable Available, Electricity Available, Natural Gas Available, Sewer Available, Underground Utilities, Water Available
- SewerPublic Sewer
- Lot DescriptionBack Yard, Landscaped, Open Lot, Sprinklers In Front, Sprinklers In Rear
- Lot Dimensions103 x 335
- Acres0.78
Exterior Details
Listing Provided Courtesy Of: Virtual Properties Realty.Net, LLC. 770-495-5050

This property information delivered from various sources that may include, but not be limited to, county records and the multiple listing service. Although the information is believed to be reliable, it is not warranted and you should not rely upon it without independent verification. Property information is subject to errors, omissions, changes, including price, or withdrawal without notice.
For issues regarding this website, please contact Eyesore at 678.692.8512.
Data Last updated on October 4, 2025 8:47am







































































