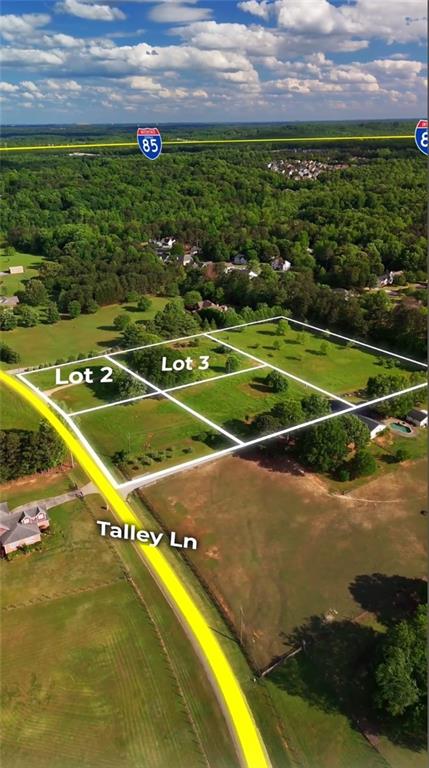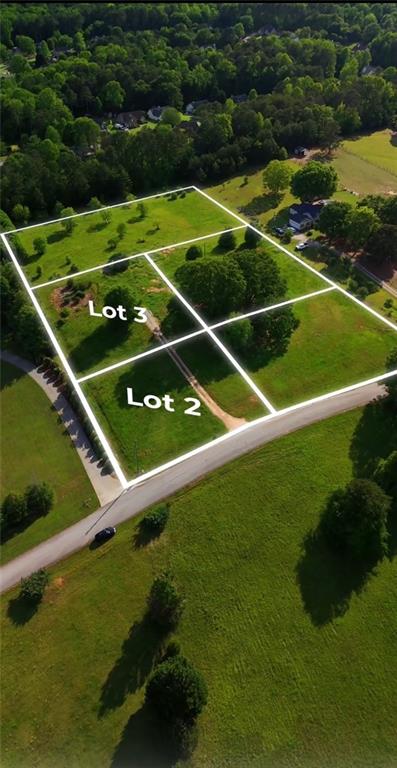2726 Talley Lane
Buford, GA 30519
$1,700,000
Welcome to this exceptional custom-built estate, perfectly situated on a private one-acre lot within a coveted, five-home enclave in the City of Mulberry. This 5-bedroom, 5.5-bathroom residence is the perfect blend of timeless design and modern luxury, crafted for both everyday living and grand entertaining. A beautifully designed courtyard entrance welcomes you with charm and sophistication, offering enhanced privacy and a stunning first impression. Step through the double doors into a home filled with architectural elegance—soaring 10-foot ceilings, exquisite trim details, and curated designer finishes throughout. The open-concept floor plan flows seamlessly from a formal dining room into an expansive living area featuring 22-foot coffered ceilings, custom built-ins, and a striking fireplace flanked by dual sliding glass doors that open to a spacious covered patio. The chef’s kitchen is a true showstopper, boasting quartz countertops, an oversized island, a 48-inch gas cooktop, double ovens, and professional-grade stainless steel appliances. A large walk-in pantry and a second prep kitchen provide additional functionality for effortless entertaining. The main level is anchored by a private primary suite retreat, complete with its own laundry room, a spa-inspired en-suite bath with a soaking tub, frameless glass shower, and a spacious walk-in closet. Upstairs, four generous guest suites—each with their own private baths—offer comfort and privacy for family or visitors. A large bonus room and a second laundry room complete the upper level. Designed for seamless indoor-outdoor living, the extended covered patio features a full outdoor kitchen, overlooking a private backyard with plenty of space for a custom pool or future additions. Located minutes from Chateau Elan, the Mall of Georgia, Gwinnett Exchange, and I-85, this custom estate offers unmatched luxury, privacy, and convenience —with completion expected Winter 2025.
- SubdivisionTalley Lane
- Zip Code30519
- CityBuford
- CountyGwinnett - GA
Location
- StatusActive
- MLS #7563242
- TypeResidential
MLS Data
- Bedrooms5
- Bathrooms5
- Half Baths1
- Bedroom DescriptionMaster on Main, Oversized Master
- RoomsBathroom, Bedroom, Bonus Room, Great Room - 2 Story, Library, Living Room, Master Bathroom, Master Bedroom, Office
- FeaturesBeamed Ceilings, Bookcases, Crown Molding, Double Vanity, Entrance Foyer 2 Story, High Ceilings 10 ft Main, High Ceilings 10 ft Upper, High Speed Internet, Recessed Lighting, Tray Ceiling(s), Walk-In Closet(s), Wet Bar
- KitchenBreakfast Room, Cabinets White, Eat-in Kitchen, Kitchen Island, Pantry Walk-In, Stone Counters, View to Family Room, Wine Rack
- AppliancesDishwasher, Energy Star Appliances, ENERGY STAR Qualified Water Heater, Gas Range, Gas Water Heater, Microwave, Range Hood, Tankless Water Heater
- HVACCeiling Fan(s), Central Air, ENERGY STAR Qualified Equipment, Zoned
- Fireplaces2
- Fireplace DescriptionElectric, Family Room, Outside
Interior Details
- StyleCraftsman
- ConstructionBrick 4 Sides
- Built In2025
- StoriesArray
- ParkingAttached, Driveway, Garage, Garage Door Opener, Garage Faces Side
- FeaturesCourtyard, Lighting, Private Yard, Rain Gutters
- UtilitiesCable Available, Electricity Available, Natural Gas Available, Phone Available, Sewer Available, Underground Utilities, Water Available
- SewerSeptic Tank
- Lot DescriptionBack Yard, Front Yard, Landscaped, Level, Sprinklers In Front, Sprinklers In Rear
- Lot Dimensionsx
- Acres0.92
Exterior Details
Listing Provided Courtesy Of: Sun Realty Group, LLC. 404-410-0035

This property information delivered from various sources that may include, but not be limited to, county records and the multiple listing service. Although the information is believed to be reliable, it is not warranted and you should not rely upon it without independent verification. Property information is subject to errors, omissions, changes, including price, or withdrawal without notice.
For issues regarding this website, please contact Eyesore at 678.692.8512.
Data Last updated on October 4, 2025 8:47am

























