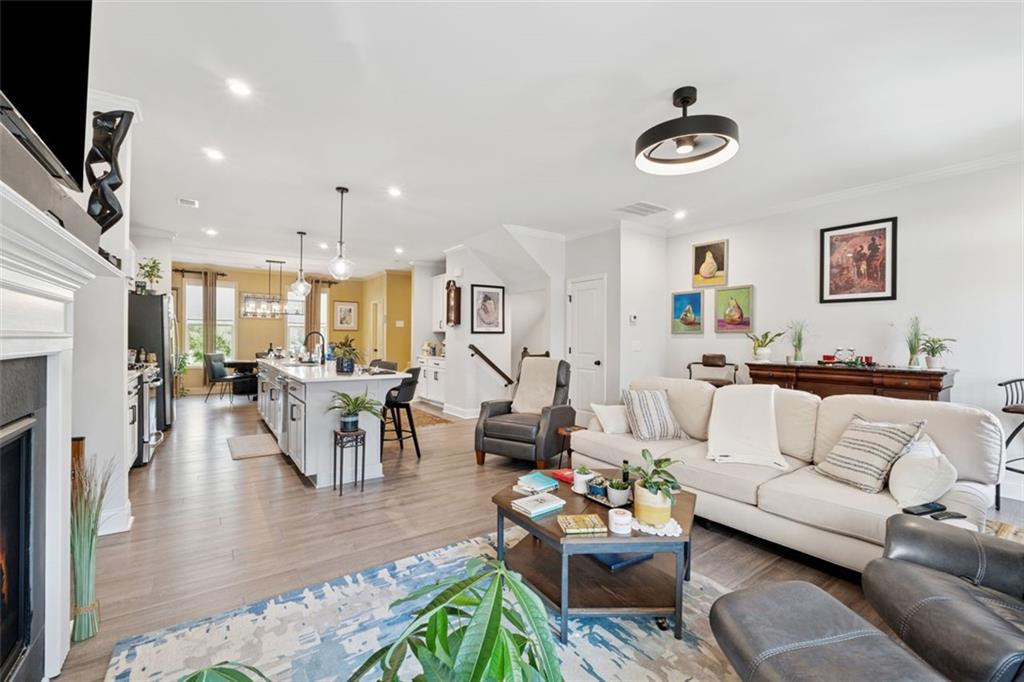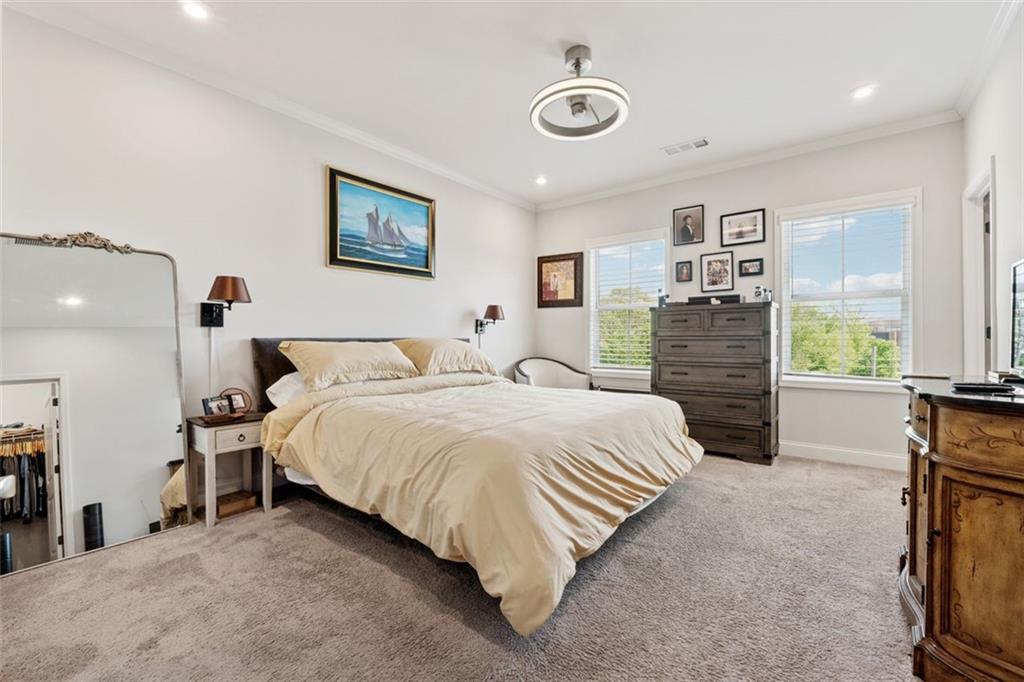3470 Hardy Street
Duluth, GA 30096
$525,000
Located just steps from the heart of downtown Duluth, this modern brick townhome blends sleek design with everyday convenience. The entry-level offers a two-car garage and a versatile flex space with a half bath—ideal for a home office, media room, or personal gym. Head upstairs to the main living area where you'll find a bright, open-concept layout perfect for entertaining. The gourmet kitchen boasts a large quartz island that flows seamlessly into the dining area and spacious living room, creating the ideal space for gathering. On the upper level, the oversized primary suite features a private en-suite bathroom with a glass-enclosed shower and stylish finishes. Two secondary bedrooms and a full bath complete the top floor, offering plenty of space for family, guests, or additional work-from-home options. Sleek modern touches—like designer lighting and contemporary finishes—add to the home’s standout appeal. Don’t miss this opportunity to live in a beautifully designed home with walkable access to all of downtown Duluth’s restaurants, shops, and entertainment. Schedule your tour today!
- SubdivisionHill & Main Street Extension
- Zip Code30096
- CityDuluth
- CountyGwinnett - GA
Location
- ElementaryChattahoochee - Gwinnett
- JuniorColeman
- HighDuluth
Schools
- StatusActive
- MLS #7563277
- TypeCondominium & Townhouse
MLS Data
- Bedrooms3
- Bathrooms2
- Half Baths2
- RoomsBonus Room, Office
- FeaturesHigh Ceilings 9 ft Main
- KitchenKitchen Island, Breakfast Bar, Cabinets White, Stone Counters, Eat-in Kitchen, View to Family Room
- AppliancesDishwasher, Gas Range, Gas Cooktop, Gas Oven/Range/Countertop, Microwave, Refrigerator
- HVACCentral Air
- Fireplaces1
- Fireplace DescriptionLiving Room
Interior Details
- StyleTownhouse
- ConstructionBrick
- Built In2021
- StoriesArray
- ParkingGarage Door Opener, Drive Under Main Level, Garage, Garage Faces Rear
- FeaturesPrivate Entrance
- ServicesHomeowners Association, Dog Park, Street Lights, Sidewalks, Playground, Near Shopping
- UtilitiesElectricity Available, Cable Available, Natural Gas Available, Sewer Available, Water Available
- SewerPublic Sewer
- Lot DescriptionLevel
- Lot Dimensions22x84x22x84
- Acres0.036
Exterior Details
Listing Provided Courtesy Of: Chapman Hall Realtors 404-252-9500

This property information delivered from various sources that may include, but not be limited to, county records and the multiple listing service. Although the information is believed to be reliable, it is not warranted and you should not rely upon it without independent verification. Property information is subject to errors, omissions, changes, including price, or withdrawal without notice.
For issues regarding this website, please contact Eyesore at 678.692.8512.
Data Last updated on December 17, 2025 1:39pm

























