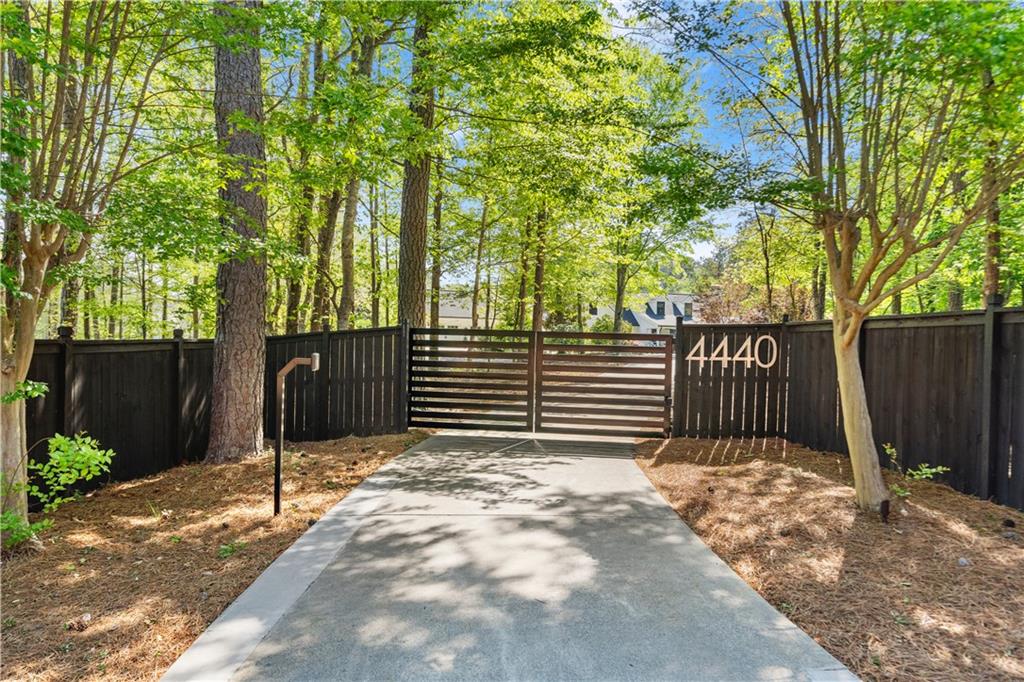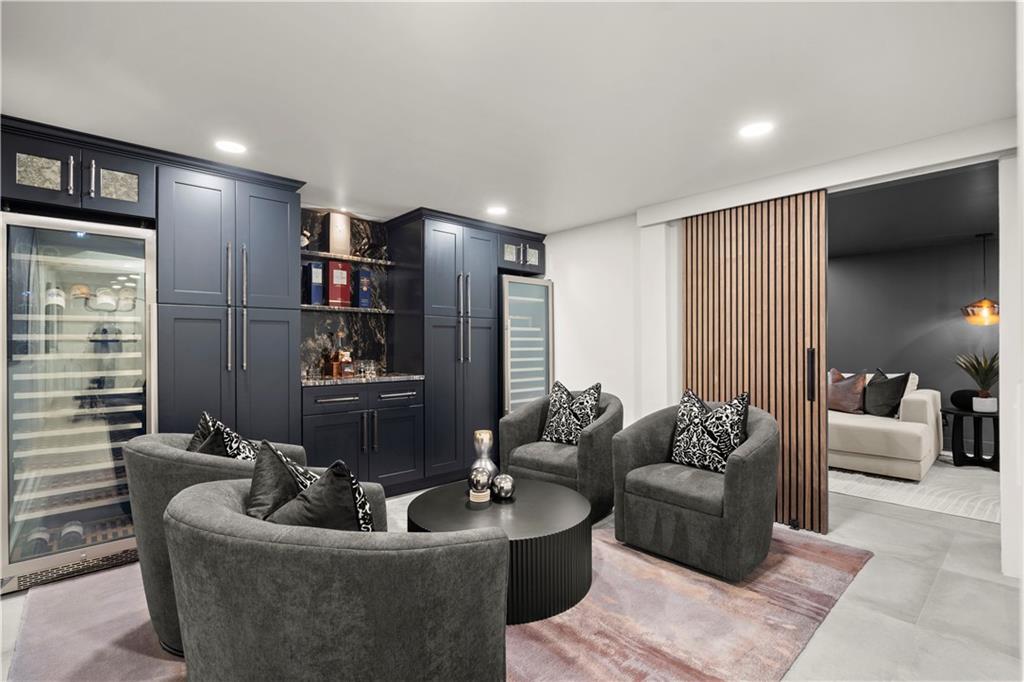4440 Webb Bridge Road
Alpharetta, GA 30005
$2,690,000
Situated on 2.2 acres in the heart of Alpharetta, this charming farmhouse has been transformed into a beautiful, private homestead. A seven figure renovation gives the home a new construction esthetic, but with all the benefits of an established residence. The pool and tennis/pickleball courts create an extraordinary, resort lifestyle at home. Every room of the home has been completely renovated or finished for the first time. All HVAC systems, roof, windows, septic system, water heaters, light fixtures and floors have been replaced; and the list goes on. The property features extensive manicured hardscapes and softscapes while maintaining a high tree density in the natural, wooded areas. Landscape lighting makes entertaining at night truly magical with friends and family. Fully fenced for privacy and quiet, this home offers the best of Alpharetta conveniences but feels secluded in a world away from the hustle and bustle. The original primary bedroom on the main level now serves as a junior primary. A primary suite with a sitting room and larger closet was created upstairs; in addition to a generous sized guestroom. Each room has a private bathroom with double vanities. An additional bedroom/flex space is located on the terrace level along with two additional spa-like bathrooms. The 20’ by 8’ shipping container offers the potential to create additional living space as an outdoor lounge or studio/office space. This home truly blends indoor and outdoor entertaining and recreational living. The tennis court has been approved for flex play by T2 Tennis and League Tennis. ALTA has approved the pickleball courts for their pickleball league. Register your team and start playing this summer! Additionally, this property has enough road frontage for subdividing to create a separate parcel for a future home or an ADU. The soil tests for an additional septic tank have already been completed. Just minutes from Avalon, Downtown Alpharetta, and the Greenway is just steps away. Truly turnkey, low maintenance, resort style living in the heart of Alpharetta!
- Zip Code30005
- CityAlpharetta
- CountyFulton - GA
Location
- ElementaryLake Windward
- JuniorWebb Bridge
- HighAlpharetta
Schools
- StatusActive
- MLS #7563286
- TypeResidential
MLS Data
- Bedrooms4
- Bathrooms5
- Half Baths1
- Bedroom DescriptionDouble Master Bedroom, In-Law Floorplan, Master on Main
- RoomsMedia Room, Office
- BasementFinished, Interior Entry, Walk-Out Access
- FeaturesEntrance Foyer 2 Story
- KitchenCabinets White, Stone Counters
- AppliancesDishwasher, Disposal, Dryer, Electric Water Heater, Gas Range, Microwave, Range Hood, Washer
- HVACCeiling Fan(s), Central Air
- Fireplaces1
- Fireplace DescriptionFamily Room
Interior Details
- StyleFarmhouse, Modern
- ConstructionCement Siding
- Built In1980
- StoriesArray
- PoolHeated, In Ground
- ParkingAttached, Garage, Garage Door Opener
- FeaturesGarden, Private Entrance, Private Yard, Storage, Tennis Court(s)
- ServicesNear Schools, Near Shopping, Near Trails/Greenway, Pickleball, Sidewalks
- UtilitiesCable Available, Electricity Available, Natural Gas Available, Sewer Available, Underground Utilities, Water Available
- SewerSeptic Tank
- Lot DescriptionBack Yard, Front Yard, Landscaped, Level, Private, Rectangular Lot
- Lot Dimensions2
- Acres2.22
Exterior Details
Listing Provided Courtesy Of: Chapman Hall Realtors 404-252-9500

This property information delivered from various sources that may include, but not be limited to, county records and the multiple listing service. Although the information is believed to be reliable, it is not warranted and you should not rely upon it without independent verification. Property information is subject to errors, omissions, changes, including price, or withdrawal without notice.
For issues regarding this website, please contact Eyesore at 678.692.8512.
Data Last updated on February 20, 2026 5:35pm























































