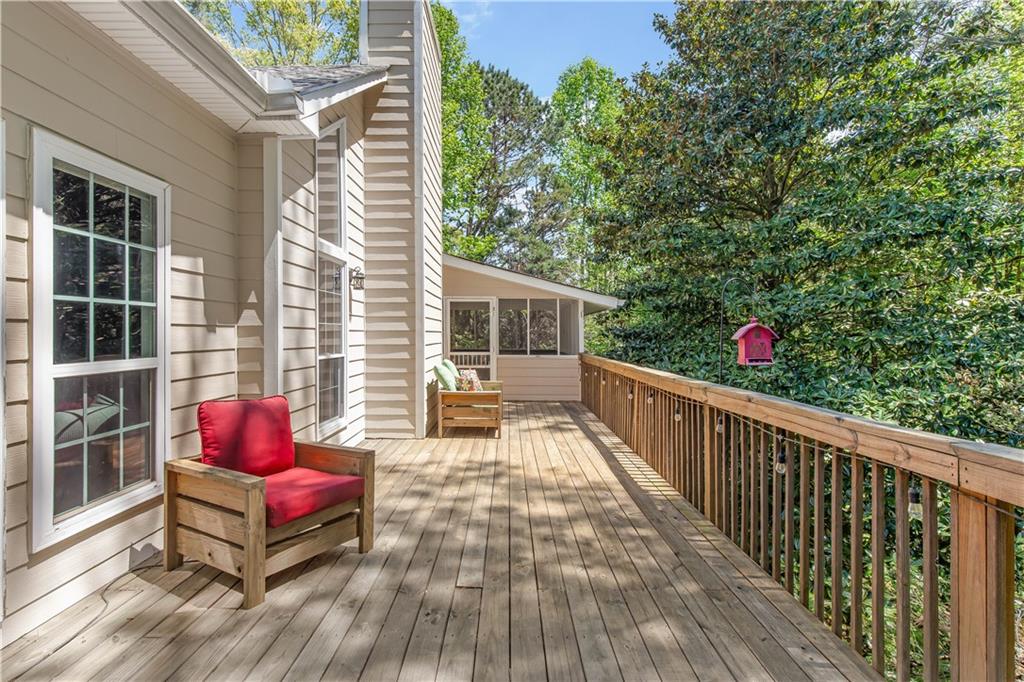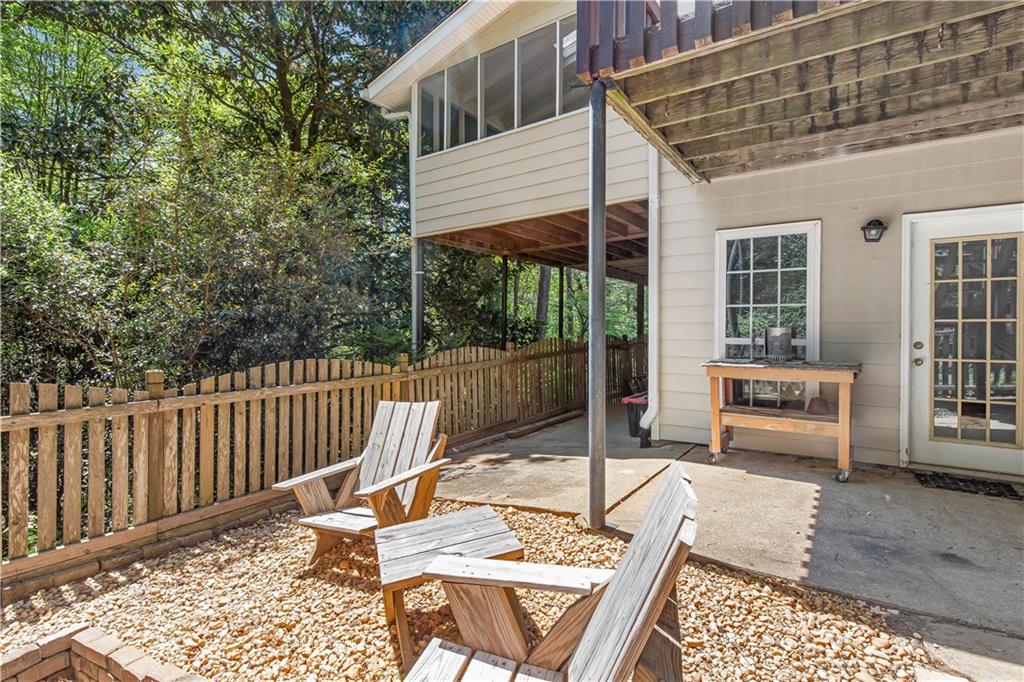9146 Hidden Valley
Douglasville, GA 30135
$410,000
9146 Hidden Valley Rd, Douglasville, GA – Tranquility Meets Convenience Welcome to your peaceful retreat just minutes from everything Downtown Douglasville has to offer! This spacious home blends timeless charm with modern comfort, featuring soaring cathedral ceilings and a stunning rock fireplace that stretches the full length of the 12-foot ceiling in the main living area. Built-in bookcases add both elegance and functionality. Enjoy a split-bedroom floor plan offering privacy, with a huge master suite that boasts skylights, a generous bath, and plenty of room to unwind. Step out onto the screened-in back porch and soak in the serene wooded views—the perfect spot for morning coffee or evening relaxation. The home also features a separate dining room, loads of storage throughout, and a versatile lower level with an additional bedroom, full bath, and cozy den—ideal for guests, a home office, or multi-generational living. Need room for your hobbies or extra vehicles? The third-car garage is perfect for a boat, workshop, or golf cart. Come experience peaceful living with unbeatable proximity to shopping, dining, and parks. This one won’t last long!
- SubdivisionSaddlebrook
- Zip Code30135
- CityDouglasville
- CountyDouglas - GA
Location
- ElementaryMount Carmel - Douglas
- JuniorChestnut Log
- HighNew Manchester
Schools
- StatusActive
- MLS #7563291
- TypeResidential
MLS Data
- Bedrooms4
- Bathrooms3
- Bedroom DescriptionMaster on Main, Oversized Master, Split Bedroom Plan
- RoomsBasement, Exercise Room, Great Room - 2 Story, Kitchen, Laundry, Master Bathroom, Master Bedroom, Sun Room, Workshop
- BasementBoat Door, Daylight, Driveway Access, Exterior Entry, Finished Bath, Interior Entry
- FeaturesBookcases, Cathedral Ceiling(s), Crown Molding, Double Vanity, Entrance Foyer 2 Story, High Ceilings 10 ft Main, High Speed Internet, Tray Ceiling(s), Vaulted Ceiling(s), Walk-In Closet(s)
- KitchenBreakfast Room, Cabinets Stain, Eat-in Kitchen
- AppliancesDishwasher, Disposal, Electric Cooktop, Electric Water Heater, Microwave, Refrigerator, Self Cleaning Oven
- HVACCeiling Fan(s), Central Air, Heat Pump
- Fireplaces1
- Fireplace DescriptionBrick
Interior Details
- StyleEuropean
- ConstructionStucco
- Built In1989
- StoriesArray
- ParkingDrive Under Main Level, Garage, Garage Faces Side
- FeaturesCourtyard, Private Entrance, Private Yard
- ServicesClubhouse, Pool
- UtilitiesCable Available, Electricity Available, Phone Available, Sewer Available, Underground Utilities, Water Available
- SewerPublic Sewer
- Lot DescriptionBack Yard, Cul-de-sac Lot, Front Yard
- Lot Dimensionsx
- Acres0.4847
Exterior Details
Listing Provided Courtesy Of: Atlanta Communities 770-240-2004

This property information delivered from various sources that may include, but not be limited to, county records and the multiple listing service. Although the information is believed to be reliable, it is not warranted and you should not rely upon it without independent verification. Property information is subject to errors, omissions, changes, including price, or withdrawal without notice.
For issues regarding this website, please contact Eyesore at 678.692.8512.
Data Last updated on February 20, 2026 5:35pm












































