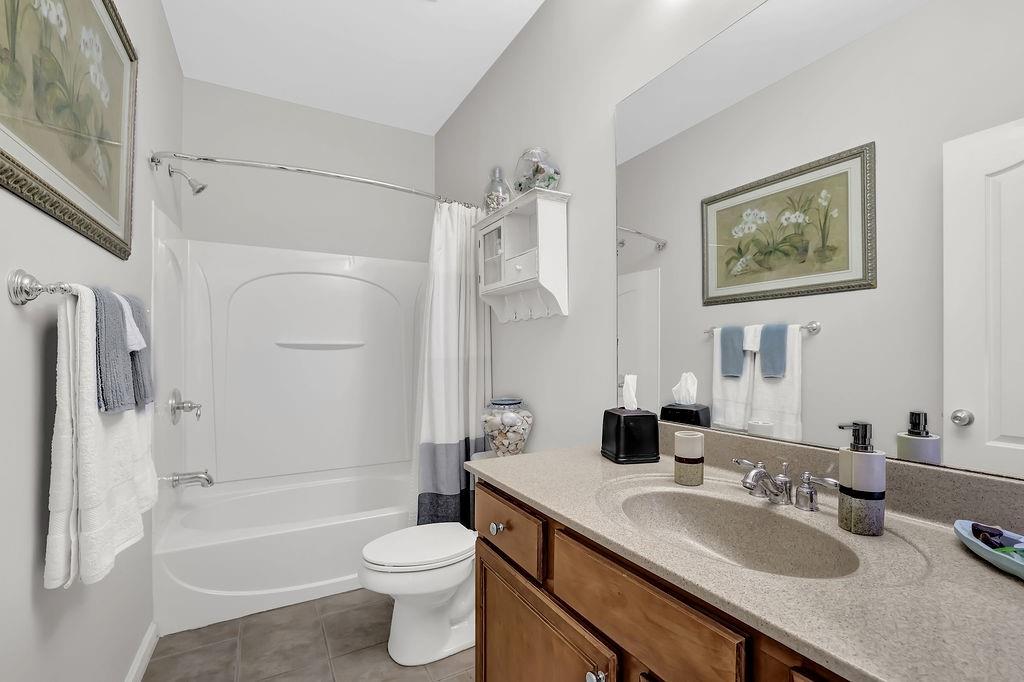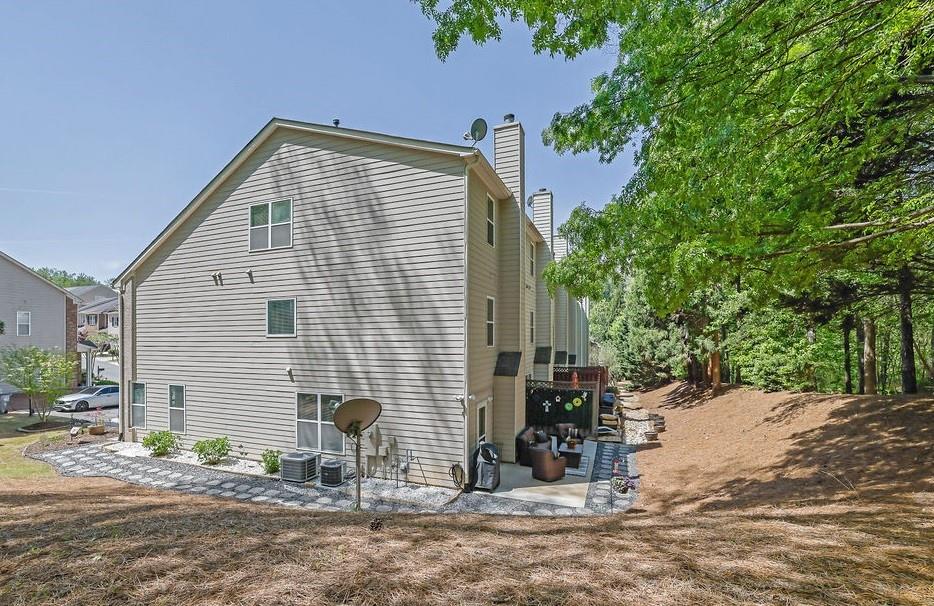1076 Firethorne Pass
Cumming, GA 30040
$506,000
Luxury end-unit townhome in gated Hearthstone—one of the largest floorplans on a private corner lot with green space! This beautifully upgraded home features 4 spacious bedrooms, 3.5 baths, and two primary suites. Bright open floorplan with family room flowing into a stunning kitchen with granite countertops, SS appliances, and hardwood floors throughout. Separate den/office on main. Top-of-the-line appliances and custom closet systems throughout. Third level includes loft, 4th bedroom, and full bath—ideal for teen/in-law suite, game room, or office. Tons of closet space and storage! Thousands in homeowner upgrades. Enjoy community amenities including a sparkling pool, playground, and dog park. Active HOA, excellent schools, and unbeatable location—minutes from GA 400, The Collection at Forsyth, and the new Cumming City Center. Truly move-in ready and a rare find in a prime location! Home Faces South.
- SubdivisionHearthstone
- Zip Code30040
- CityCumming
- CountyForsyth - GA
Location
- ElementaryGeorge W. Whitlow
- JuniorOtwell
- HighForsyth Central
Schools
- StatusActive
- MLS #7563384
- TypeCondominium & Townhouse
MLS Data
- Bedrooms4
- Bathrooms3
- Half Baths1
- Bedroom DescriptionDouble Master Bedroom, Oversized Master
- RoomsAttic, Bedroom, Bonus Room, Den, Dining Room, Family Room, Great Room, Laundry, Living Room
- FeaturesDouble Vanity, Entrance Foyer, High Speed Internet, Walk-In Closet(s)
- KitchenBreakfast Bar, Breakfast Room, Cabinets Other, Eat-in Kitchen, Kitchen Island, Pantry, Pantry Walk-In, Solid Surface Counters, Stone Counters, View to Family Room
- AppliancesDishwasher, Disposal, Gas Cooktop, Gas Oven/Range/Countertop, Gas Range, Gas Water Heater, Self Cleaning Oven
- HVACCentral Air, Electric
- Fireplaces1
- Fireplace DescriptionBrick, Circulating, Family Room, Gas Log, Gas Starter, Great Room
Interior Details
- StyleTownhouse
- ConstructionBrick, Brick Front, Frame
- Built In2005
- StoriesArray
- ParkingAssigned, Attached, Driveway, Garage, Garage Door Opener, Kitchen Level, Parking Pad
- FeaturesCourtyard, Garden, Private Yard, Rain Gutters
- ServicesPool
- UtilitiesCable Available, Electricity Available, Natural Gas Available, Phone Available, Sewer Available, Underground Utilities, Water Available
- SewerPublic Sewer
- Lot DescriptionBack Yard, Corner Lot, Cul-de-sac Lot, Front Yard, Landscaped, Level
- Lot Dimensions23x85x31x85
- Acres0.06
Exterior Details
Listing Provided Courtesy Of: Mark Spain Real Estate 770-886-9000

This property information delivered from various sources that may include, but not be limited to, county records and the multiple listing service. Although the information is believed to be reliable, it is not warranted and you should not rely upon it without independent verification. Property information is subject to errors, omissions, changes, including price, or withdrawal without notice.
For issues regarding this website, please contact Eyesore at 678.692.8512.
Data Last updated on May 18, 2025 2:15pm









































