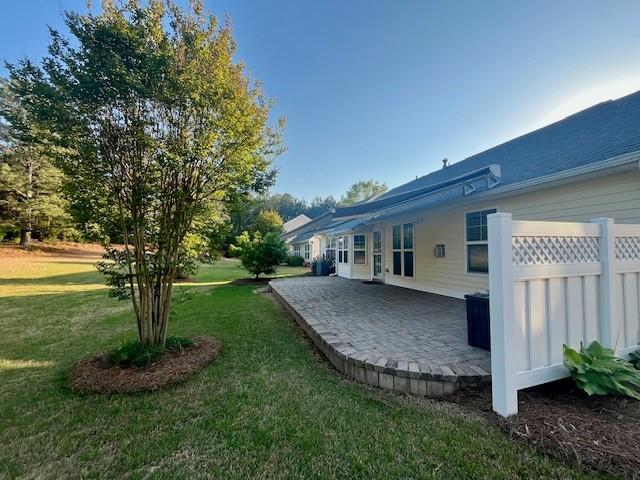3751 Village Main Street
Loganville, GA 30052
$350,000
Welcome home! This charming move in ready ranch is nestled in the highly sought after Archer school district. HOA maintains landscaping for $70 a month. Step inside to discover a freshly painted interior featuring 3 bedrooms, 2 baths and a spacious bonus room with separate thermostat-ideal for a playroom, home office or a guest space. Relax in the private primary suite featuring an ensuite bathroom with dual vanity with new fixtures, separate shower, soaking tub and a large walk-in closet. On the opposite side of the home you will find two additional bedrooms and a full bath offering comfortable accommodations for family or guests. Enjoy the warmth of hardwoods and the openness of the great room and dining room. The great rooms vaulted ceiling and electric fireplace create a warm and inviting atmosphere. The well equipped kitchen offers a gas range, dual sink, pantry and ample cabinet space. Enjoy meals in the sunlit breakfast area, complete with a bay window overlooking the private backyard. Outside you will love relaxing on the covered front porch or on the expansive brick patio with a retractable awning-perfect for entertaining in the large, level backyard. The laundry room, conveniently located off of the garage provides extra cabinetry and another pantry. The garage has a storage room and utility sink. With a brand new roof and an unbeatable location don't miss the chance to call this charming ranch your own!
- SubdivisionVillage at Bay Creek
- Zip Code30052
- CityLoganville
- CountyGwinnett - GA
Location
- StatusActive
- MLS #7563402
- TypeResidential
- SpecialAgent Related to Seller
MLS Data
- Bedrooms3
- Bathrooms2
- Bedroom DescriptionMaster on Main, Split Bedroom Plan
- RoomsAttic, Bonus Room
- FeaturesDisappearing Attic Stairs, Double Vanity, Entrance Foyer, High Speed Internet, Vaulted Ceiling(s), Walk-In Closet(s)
- KitchenBreakfast Room, Cabinets Stain, Eat-in Kitchen, Pantry
- AppliancesDishwasher, Disposal, Gas Range, Gas Water Heater, Microwave, Refrigerator, Self Cleaning Oven
- HVACCeiling Fan(s), Central Air, Zoned
- Fireplaces1
- Fireplace DescriptionElectric, Great Room
Interior Details
- StyleRanch, Traditional
- ConstructionFrame, Vinyl Siding
- Built In2004
- StoriesArray
- ParkingAttached, Driveway, Garage, Garage Door Opener, Garage Faces Front, Level Driveway, Storage
- FeaturesAwning(s), Private Entrance, Private Yard
- ServicesHomeowners Association, Playground, Street Lights
- UtilitiesCable Available, Electricity Available, Natural Gas Available, Phone Available, Sewer Available, Underground Utilities, Water Available
- SewerPublic Sewer
- Lot DescriptionBack Yard, Front Yard, Landscaped, Level
- Lot Dimensionsx 65
- Acres0.14
Exterior Details
Listing Provided Courtesy Of: Virtual Properties Realty. Biz 770-495-5050

This property information delivered from various sources that may include, but not be limited to, county records and the multiple listing service. Although the information is believed to be reliable, it is not warranted and you should not rely upon it without independent verification. Property information is subject to errors, omissions, changes, including price, or withdrawal without notice.
For issues regarding this website, please contact Eyesore at 678.692.8512.
Data Last updated on July 5, 2025 12:32pm






















