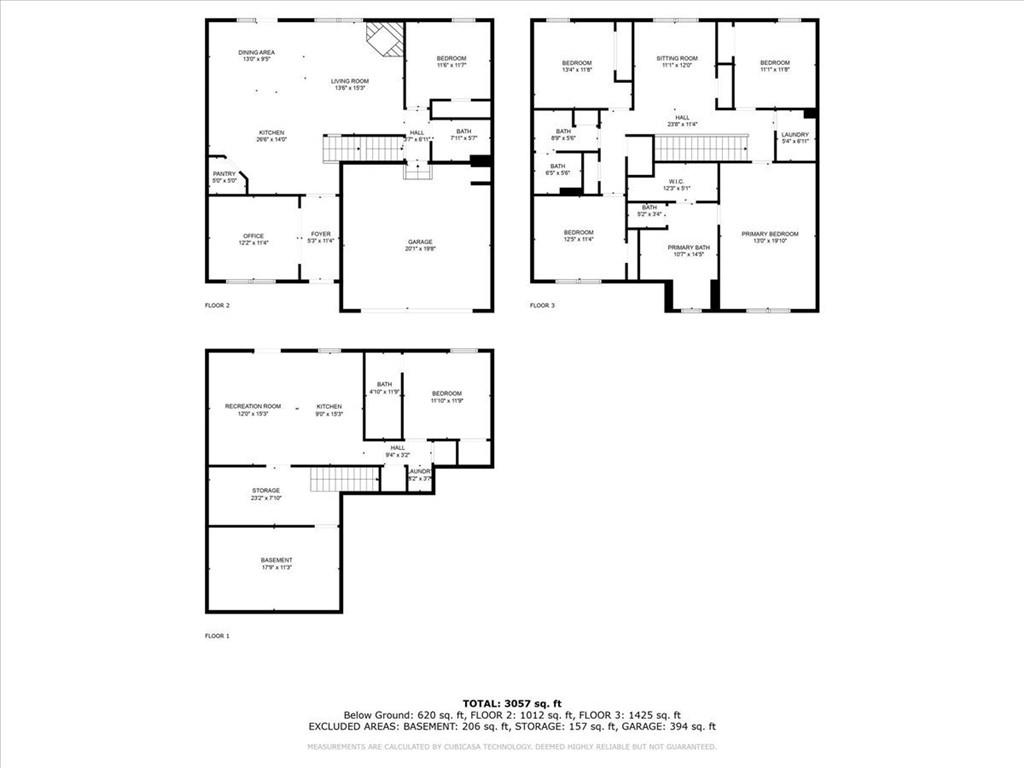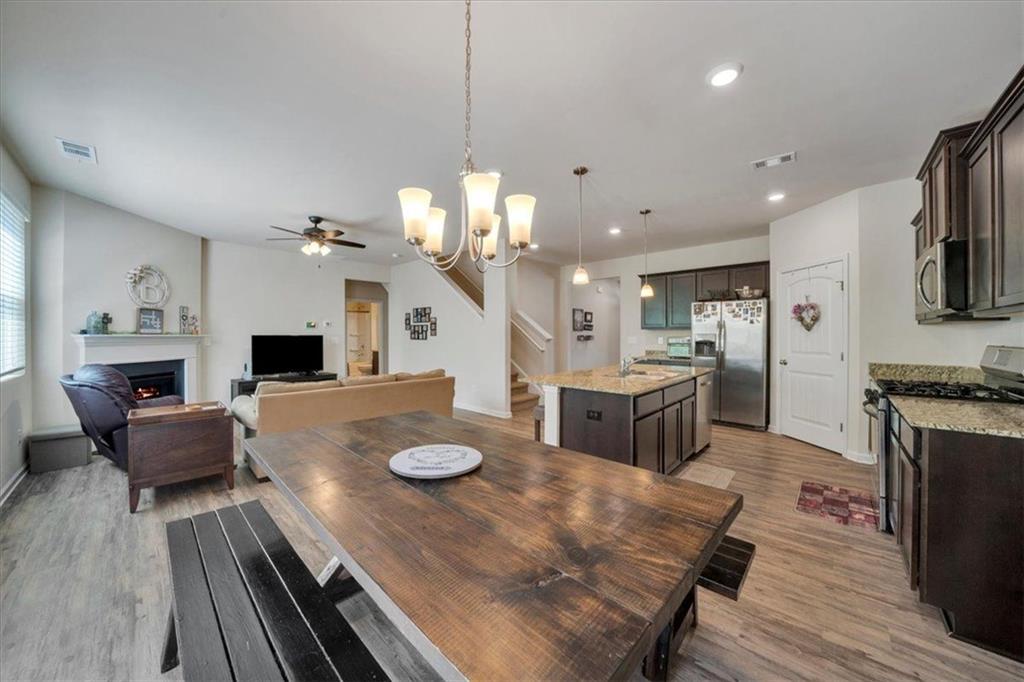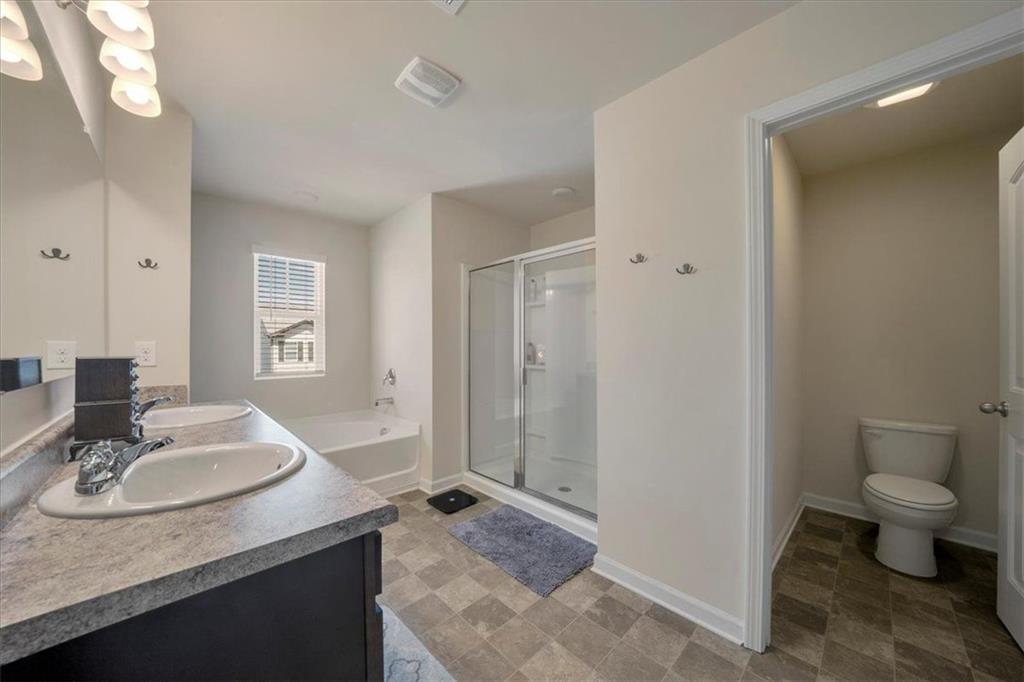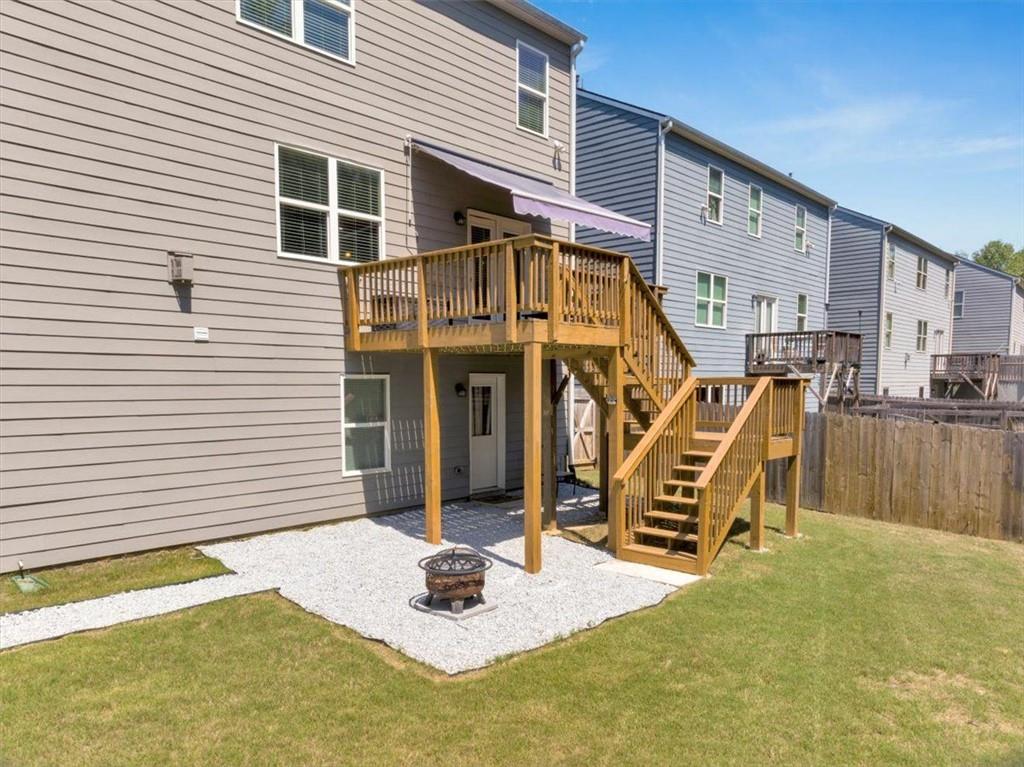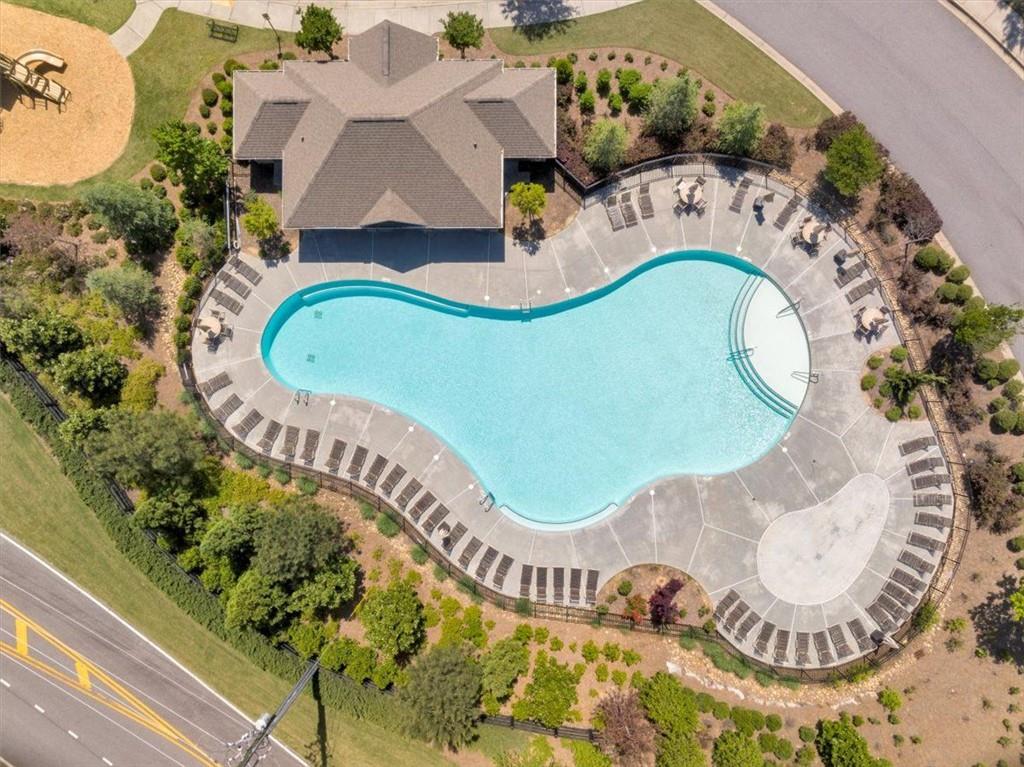266 Maple Brook Drive
Dawsonville, GA 30534
$445,000
Welcome to 266 Maple Dr. a six bedroom and four bath home with an in law-suite. The main floor features an open concept kitchen, living and dining room area plus a bedroom with a full bath . The kitchen has quartz countertops and extended expresso cabinets. Upstairs offers four bedrooms, including a spacious master Suite, 2 bathrooms, a loft and a main laundry room. Head down to the terrace level, the basement to find the In-law suite with a private entrance. There is laundry hook ups, a kitchenette with dishwasher and a microwave and a bath with a step in shower . The two flex rooms are separate from the apartment area. Enjoy the recently extended deck with a retractable awning, new stairs, and a stunning sunset views. The fully fenced yard includes a stone patio with a fire pit and a side walkway leading to the front of the house. You'll also find two rain barrels to help with all the watering and gardening needs. The neighborhood has fiber Internet, community mailboxes, a pool, splash pad and playground. It is located only half a mile from GA400, the North Georgia outlet and restaurant options, wine country and the Appalachian mountains are just a few more miles up the road. Fabulous schools in this district.
- SubdivisionBlack Mill Preserve
- Zip Code30534
- CityDawsonville
- CountyDawson - GA
Location
- ElementaryBlacks Mill
- JuniorDawson County
- HighDawson County
Schools
- StatusActive
- MLS #7563413
- TypeResidential
MLS Data
- Bedrooms6
- Bathrooms4
- Bedroom DescriptionOversized Master, Sitting Room
- RoomsLoft
- BasementUnfinished, Finished, Daylight, Exterior Entry, Finished Bath, Interior Entry
- FeaturesEntrance Foyer, High Ceilings 9 ft Main, High Speed Internet, Smart Home, Walk-In Closet(s)
- KitchenBreakfast Bar, Cabinets Stain, Eat-in Kitchen, Kitchen Island, Pantry Walk-In, Stone Counters, View to Family Room
- AppliancesDishwasher, Disposal, Gas Cooktop, Gas Range, Gas Water Heater, Microwave, Self Cleaning Oven
- HVACCeiling Fan(s), Central Air, Electric
- Fireplaces1
- Fireplace DescriptionFactory Built, Family Room, Gas Log, Great Room
Interior Details
- StyleCottage, Traditional
- ConstructionBrick Front, Cement Siding, HardiPlank Type
- Built In2019
- StoriesArray
- ParkingGarage
- FeaturesRain Gutters, Rear Stairs, Awning(s), Private Entrance
- ServicesPool, Homeowners Association, Sidewalks, Street Lights
- UtilitiesNatural Gas Available, Electricity Available, Cable Available, Phone Available, Underground Utilities, Water Available
- SewerPublic Sewer
- Lot DescriptionBack Yard, Cleared, Level
- Lot Dimensions54x111x55x112
- Acres0.158
Exterior Details
Listing Provided Courtesy Of: Keller Williams Realty Community Partners 678-341-7400

This property information delivered from various sources that may include, but not be limited to, county records and the multiple listing service. Although the information is believed to be reliable, it is not warranted and you should not rely upon it without independent verification. Property information is subject to errors, omissions, changes, including price, or withdrawal without notice.
For issues regarding this website, please contact Eyesore at 678.692.8512.
Data Last updated on October 4, 2025 8:47am



