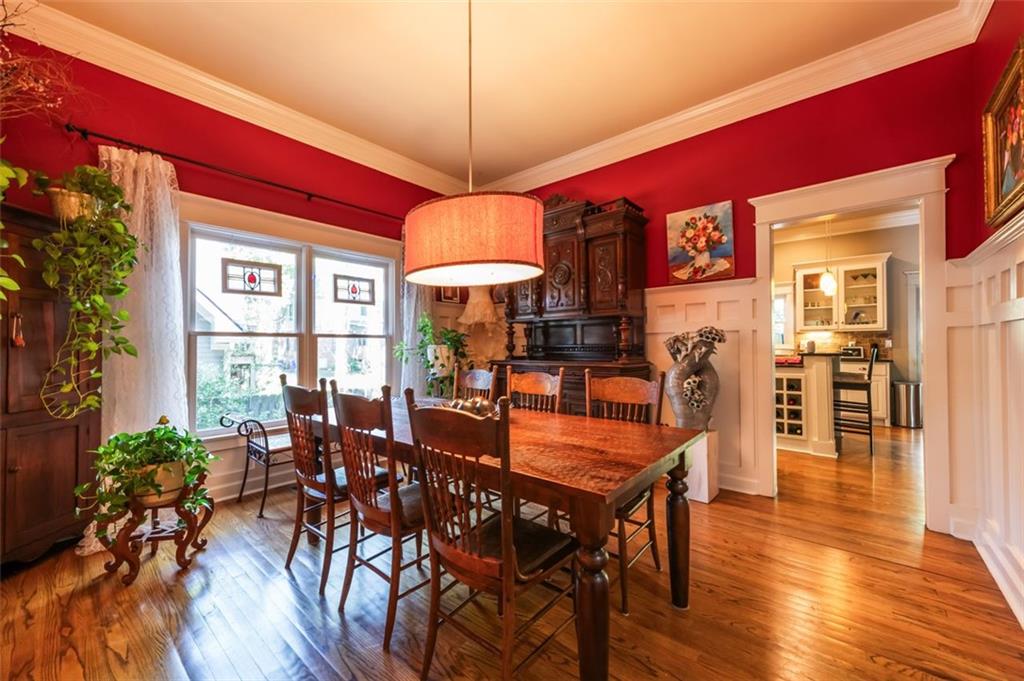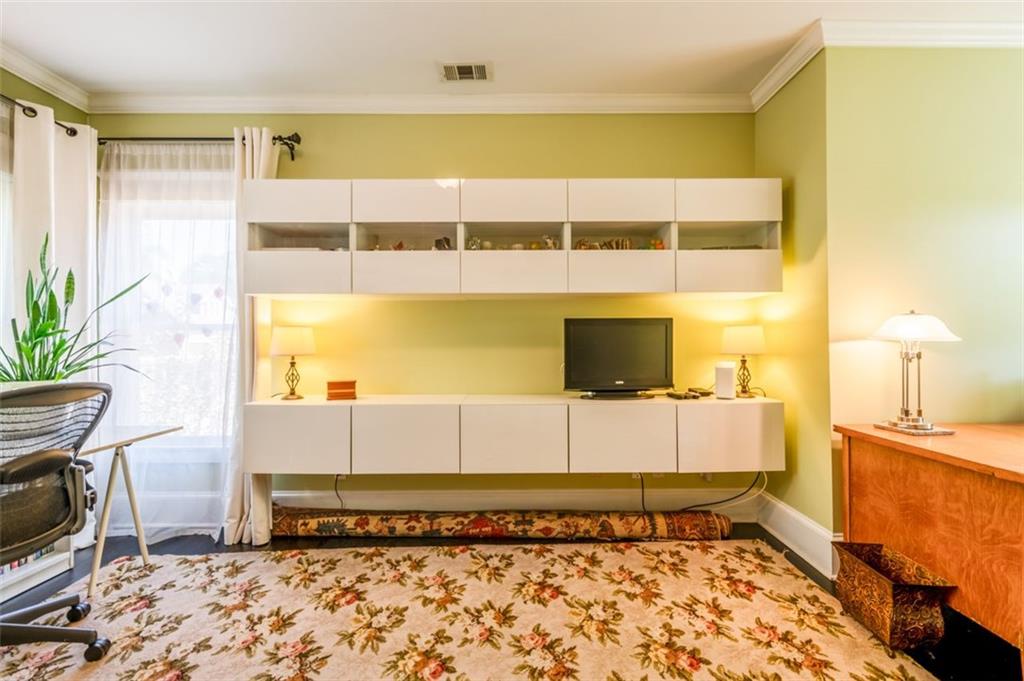414 Pensdale Road
Decatur, GA 30030
$1,197,000
This 5 bedroom home is an ABSOLUTE STUNNING, GORGEOUS, PRISTINE, CHARMING, Craftsman-style gem. It is filled with character and located in the quaint Druid Hills, Ridgeland Park neighborhood. This inviting home radiates with warmth the second you pull up to the beautifully landscaped front yard, welcoming rocking chair front porch and swing, with ceiling fans, hanging plants and overlooking the beautifully maintained front yard with walking path. Enter into the foyer, where you are greeted by full hardwood floors and beautiful trim, thru-out. The main level features a private office/den overlooking the front yard, large, separate dining area, 2 private bedrooms/full bath and half bath for guests when entertaining. The rear main floor features expansive chefs kitchen, with tons of cabinets, stone counters, gas cooking, pantry and island that opens to the grand family room with stone fireplace and raised hearth. Upstairs greets you with a loft, as you walk up, hardwoods thru-out, taking you to an oversized master bedroom with sitting area, master bath/spa, with jetted tub. Separate his/hers closets. Charming, oversized, secondary bedrooms and bathroom. The rear main level features an incredible screened in porch, that spans the entire rear of the home, with ceiling fans, that overlook the flowing, abundant flowering plants, trees and rock waterfall, that completes this serene setting. The rear of the home also features a full, detached two car garage, with a stair walk up to the second floor, for storage. Rear of home is completely private and fully fenced. Located in sought-after Ridgeland Park, this home offers proximity to Glenlake Park and all the attractions of the Downtown Decatur Square, including fantastic restaurants, boutiques, gyms, seasonal events and a MARTA rail station. Welcome home!
- SubdivisionRidgeland Park
- Zip Code30030
- CityDecatur
- CountyDekalb - GA
Location
- ElementaryFernbank
- JuniorDruid Hills
- HighDruid Hills
Schools
- StatusActive
- MLS #7563530
- TypeResidential
MLS Data
- Bedrooms5
- Bathrooms3
- Half Baths1
- Bedroom DescriptionIn-Law Floorplan, Oversized Master, Split Bedroom Plan
- RoomsAttic, Dining Room, Family Room, Loft, Office
- FeaturesBookcases, Coffered Ceiling(s), Crown Molding, Entrance Foyer, High Ceilings 9 ft Upper, High Ceilings 10 ft Main, High Speed Internet, His and Hers Closets, Recessed Lighting, Tray Ceiling(s), Vaulted Ceiling(s)
- KitchenBreakfast Bar, Cabinets White, Kitchen Island, Pantry, Stone Counters, View to Family Room
- AppliancesDishwasher, Disposal, Gas Cooktop, Gas Oven/Range/Countertop, Gas Water Heater, Microwave, Refrigerator, Self Cleaning Oven
- HVACCentral Air, Electric
- Fireplaces1
- Fireplace DescriptionFamily Room, Gas Starter, Raised Hearth, Stone
Interior Details
- StyleCraftsman, Traditional
- ConstructionCement Siding
- Built In2003
- StoriesArray
- ParkingDetached, Driveway, Garage, Garage Door Opener, Level Driveway
- FeaturesCourtyard, Garden, Private Yard, Rain Barrel/Cistern(s), Rain Gutters
- ServicesNear Trails/Greenway, Park, Street Lights
- UtilitiesCable Available, Electricity Available, Natural Gas Available, Phone Available, Sewer Available, Water Available
- SewerPublic Sewer
- Lot DescriptionBack Yard, Front Yard, Landscaped, Level, Private, Wooded
- Lot Dimensions83x165x70x211
- Acres0.3
Exterior Details
Listing Provided Courtesy Of: Realty On Main 678-540-4000

This property information delivered from various sources that may include, but not be limited to, county records and the multiple listing service. Although the information is believed to be reliable, it is not warranted and you should not rely upon it without independent verification. Property information is subject to errors, omissions, changes, including price, or withdrawal without notice.
For issues regarding this website, please contact Eyesore at 678.692.8512.
Data Last updated on December 9, 2025 4:03pm
















































































