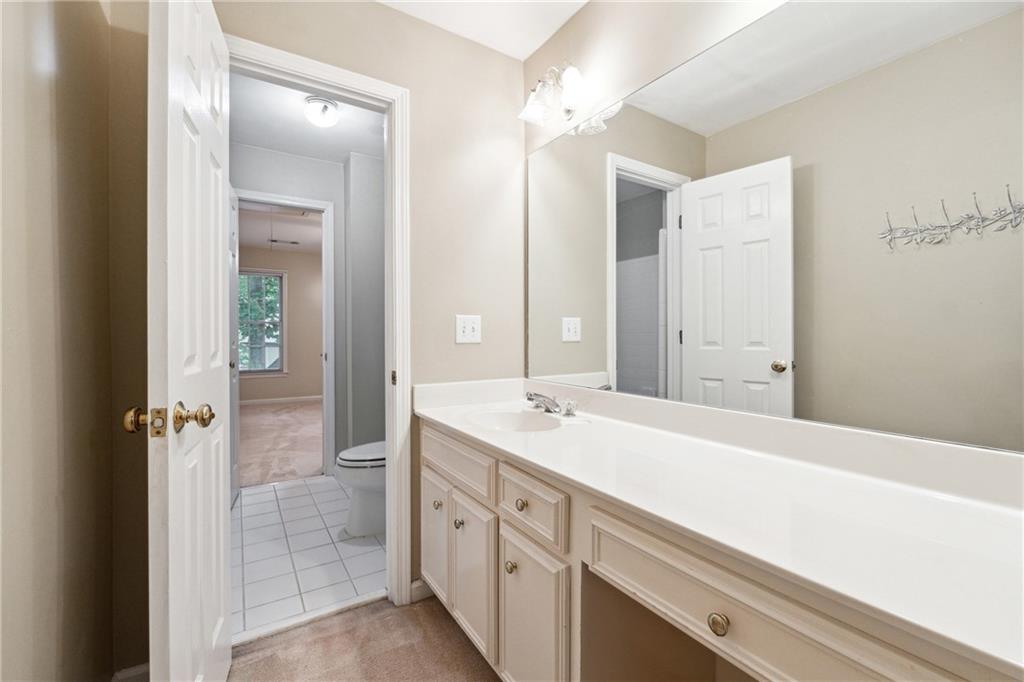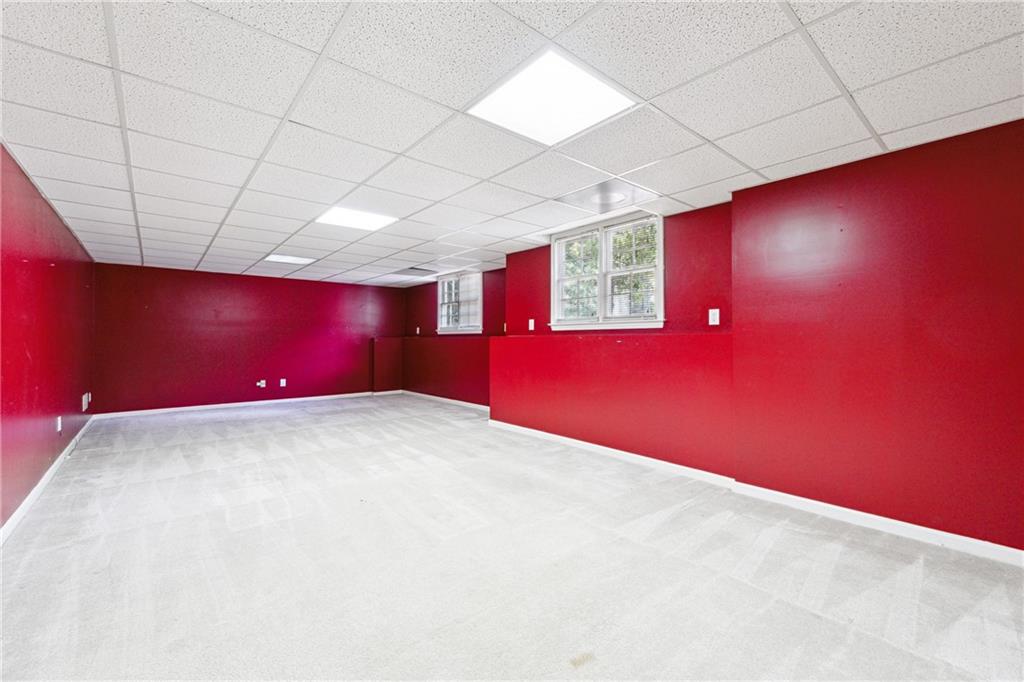936 Bramble Oak Court
Powder Springs, GA 30127
$699,000
This impressive two-story traditional home presents a wonderful opportunity within the desirable Oakleigh swim and tennis community. Step inside to discover a spacious layout featuring 4 bedrooms and 4.5 bathrooms, perfectly designed for comfortable living and entertaining. The heart of the home is the expansive, open kitchen that seamlessly connects to the great room. Enjoy the elegant dining room and living room, enhanced by French doors. The main level boasts a luxurious primary suite with a tray ceiling and a cozy fireplace. The primary bathroom offers a serene escape with tile floors, double vanities, a separate shower, and a sun-drenched garden tub. Upstairs, find thoughtfully designed bedroom spaces including a Jack and Jill bathroom, a private en-suite bedroom, and a flexible bonus room above the garage. The finished terrace level expands the living space with a full kitchen, a bathroom, convenient washer and dryer hook-ups, a spacious great room, and a versatile office/room - ideal for guests. Situated on a generous .54-acre lot, the residence will enjoy access to Oakleigh's fantastic amenities, including swimming, tennis, a basketball court, playground, and a beautiful clubhouse. Don't miss your chance to own this exceptional home in a prime location!
- SubdivisionOakleigh
- Zip Code30127
- CityPowder Springs
- CountyCobb - GA
Location
- ElementaryKemp - Cobb
- JuniorLovinggood
- HighHillgrove
Schools
- StatusActive
- MLS #7563571
- TypeResidential
MLS Data
- Bedrooms4
- Bathrooms4
- Half Baths1
- Bedroom DescriptionIn-Law Floorplan, Master on Main
- RoomsBathroom, Bedroom, Dining Room, Family Room, Kitchen, Laundry, Living Room, Master Bathroom, Master Bedroom
- BasementDaylight, Exterior Entry, Finished, Finished Bath, Full, Interior Entry
- FeaturesEntrance Foyer 2 Story
- KitchenBreakfast Room, Cabinets Other, Eat-in Kitchen, Pantry, Second Kitchen, View to Family Room
- AppliancesDishwasher, Disposal, Dryer, Gas Cooktop, Gas Water Heater, Microwave, Refrigerator, Washer
- HVACCeiling Fan(s), Central Air
- Fireplaces2
- Fireplace DescriptionFamily Room, Master Bedroom
Interior Details
- StyleTraditional
- ConstructionStucco
- Built In1995
- StoriesArray
- ParkingGarage, Kitchen Level, Level Driveway
- ServicesClubhouse, Homeowners Association, Playground, Pool, Sidewalks, Street Lights, Swim Team
- UtilitiesCable Available, Electricity Available, Natural Gas Available, Phone Available, Underground Utilities, Water Available
- SewerPublic Sewer
- Lot DescriptionBack Yard, Cul-de-sac Lot, Level
- Acres0.54
Exterior Details
Listing Provided Courtesy Of: Atlanta Communities 770-240-2004

This property information delivered from various sources that may include, but not be limited to, county records and the multiple listing service. Although the information is believed to be reliable, it is not warranted and you should not rely upon it without independent verification. Property information is subject to errors, omissions, changes, including price, or withdrawal without notice.
For issues regarding this website, please contact Eyesore at 678.692.8512.
Data Last updated on July 5, 2025 12:32pm
































