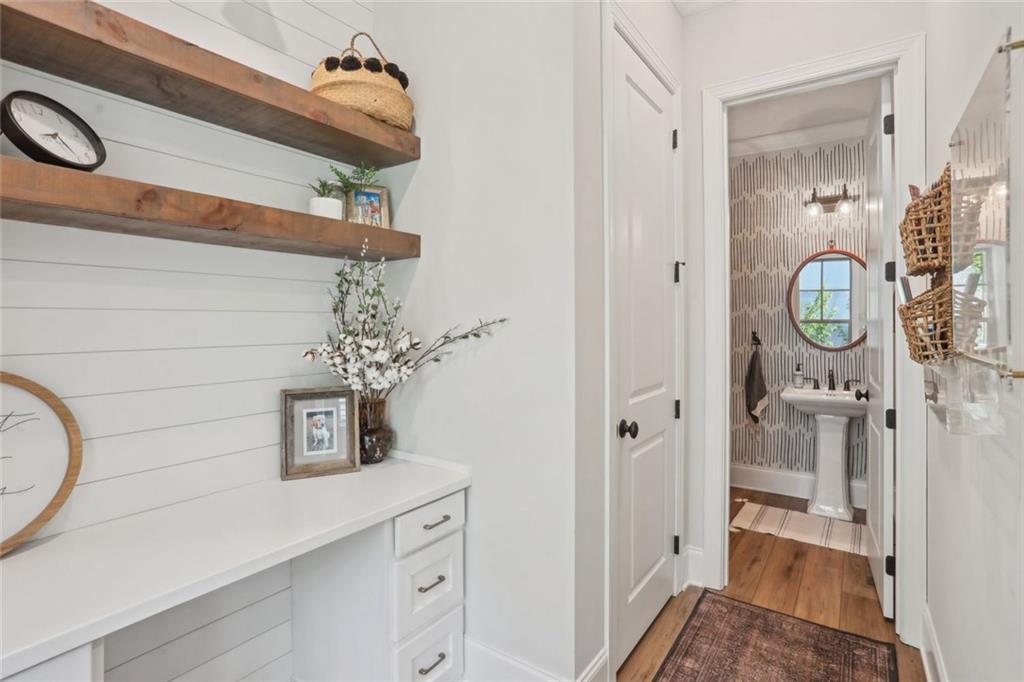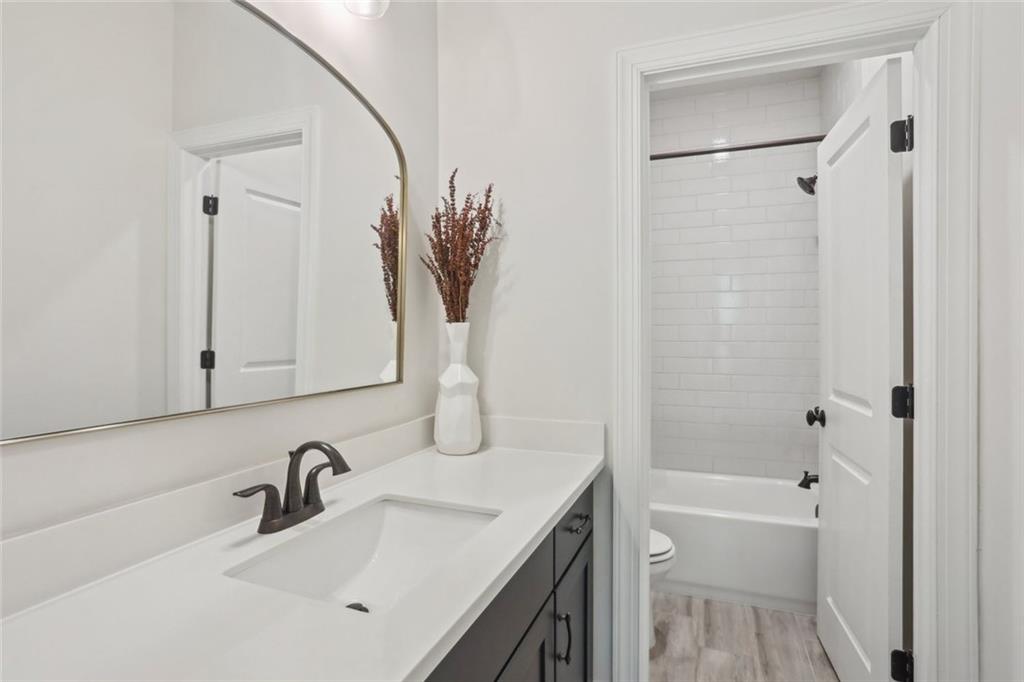123 Cricket Lane
Alpharetta, GA 30009
$1,225,000
Experience everything Downtown Alpharetta has to offer in this beautiful home in coveted East on Main. Perched on the corner lot overlooking trees and multi million dollar homes, the views out all your windows are beautiful. Home features one of the only front and side yards in the community. Wrap around southern porch welcomes you as you step into the main living area. Open bright kitchen with white cabinets, oversized island, farmhouse sink, and quartz countertops. Open concept dining room blends into the living room with built in sonos speakers, a brick fireplace, custom beams, and built-ins. Off of the living room is a screen in porch with a separate grilling deck, you can leave your sliding doors open all year round! Main floor also features a half bath and a custom built office nook that can close off with a stylish barn door. Terrace level has a 2 car garage, bedroom, ensuite, and an exterior entry to the side yard. Upper level features 2 guest rooms and a shared bathroom, laundry closet, and primary suite. Primary bathroom boasts double vanity, glass shower, and a walk in custom closet with a window. Bathroom is stubbed for a bathtub if future owner desires. Upgraded light fixtures throughout, plantation shutters on all the windows, several designer finishes added throughout home after purchasing from builder. Living along one of the main sidewalks of the neighborhood, its easy to get to know your neighbors while your rocking on your front porch or watching your dog run around the side yard. Enjoy a 7 min beautiful walk to DT Alpharetta, or a 10 minute walk to the Alpha loop trail which takes you to the Avalon (25 min walk total). We are the best priced home in DT Alpharetta, hurry this deal won't last long!
- SubdivisionEast of Main
- Zip Code30009
- CityAlpharetta
- CountyFulton - GA
Location
- ElementaryManning Oaks
- JuniorHopewell
- HighAlpharetta
Schools
- StatusActive
- MLS #7563581
- TypeResidential
MLS Data
- Bedrooms4
- Bathrooms3
- Half Baths1
- Bedroom DescriptionOversized Master
- RoomsMaster Bathroom, Master Bedroom, Office, Family Room
- BasementFull
- FeaturesBeamed Ceilings, Bookcases, Double Vanity, High Ceilings 10 ft Main, High Speed Internet, Walk-In Closet(s)
- KitchenBreakfast Bar, Cabinets White, Eat-in Kitchen, View to Family Room, Solid Surface Counters, Kitchen Island
- AppliancesDishwasher, Disposal, Gas Range, Gas Oven/Range/Countertop, Microwave, Range Hood
- HVACHeat Pump
- Fireplaces1
- Fireplace DescriptionFamily Room, Gas Log
Interior Details
- StyleCraftsman
- ConstructionFrame, Brick, Wood Siding
- Built In2021
- StoriesArray
- ParkingGarage, Driveway
- FeaturesCourtyard, Gas Grill
- ServicesNear Shopping, Street Lights, Homeowners Association, Near Trails/Greenway, Sidewalks
- UtilitiesCable Available, Electricity Available, Natural Gas Available, Sewer Available, Water Available
- SewerPublic Sewer
- Lot DescriptionCorner Lot, Landscaped
- Lot Dimensions41X100
- Acres0.103
Exterior Details
Listing Provided Courtesy Of: Better Homes and Gardens Real Estate Metro Brokers 404-633-6880

This property information delivered from various sources that may include, but not be limited to, county records and the multiple listing service. Although the information is believed to be reliable, it is not warranted and you should not rely upon it without independent verification. Property information is subject to errors, omissions, changes, including price, or withdrawal without notice.
For issues regarding this website, please contact Eyesore at 678.692.8512.
Data Last updated on April 28, 2025 6:46am


































