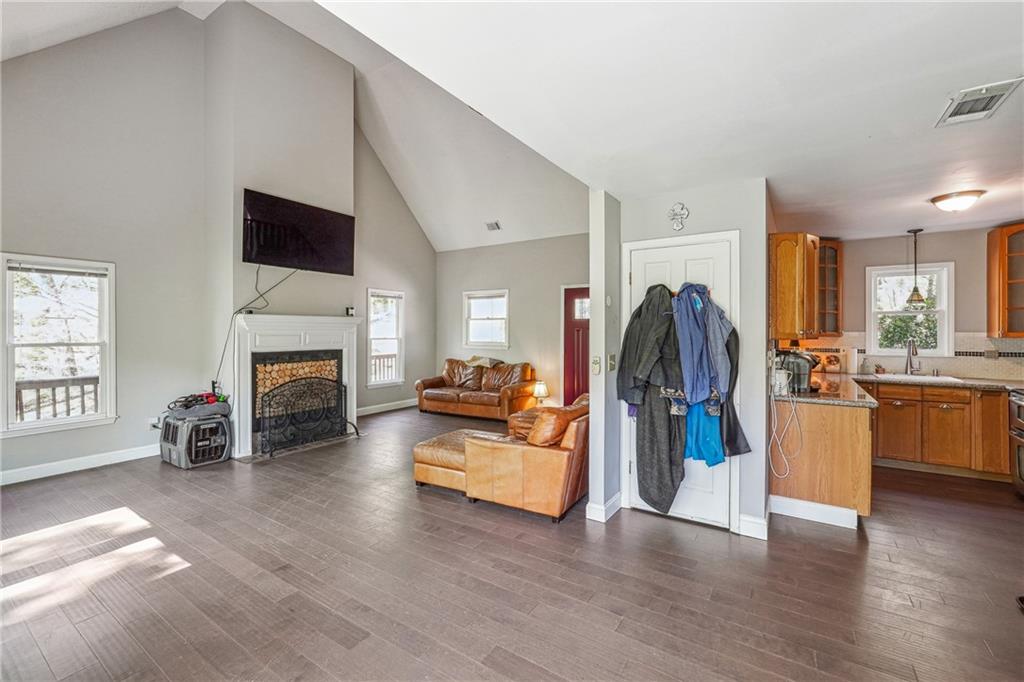68 Flynt Ridge Drive
Dahlonega, GA 30533
$379,000
Welcome Home to Your Mountain Retreat! Discover this hidden gem nestled in a peaceful mountain community, just a stone’s throw from Publix, Home Depot, and Hwy 400. This stunning 4-bedroom, 3.5-bath home boasts a master suite on the main level and a spacious three-sided deck overlooking a serene pond—perfect for relaxing or entertaining. Step inside to find fresh paint, soaring ceilings, and an open-concept living room featuring a cozy gas fireplace with a beautiful mantel. The upstairs loft provides a unique vantage point, adding to the home’s open and airy feel. The well-appointed kitchen offers ample cabinet space and abundant natural light, making it both functional and inviting. The main-level owner’s suite is a true retreat, complete with a soaking tub, separate shower, and double vanity. Upstairs, you’ll find two generously sized bedrooms—one currently used as a creative haven—connected by a convenient Jack and Jill bathroom. The fully finished basement adds incredible versatility, featuring a bedroom, full bathroom, its own kitchen, and a private entrance/exit—ideal for guests, extended family, or entrepreneurial opportunities. Located just a mile up Long Branch Road past the intersection of Hwy 60 & 400, you’re only 10 minutes from both downtown Dahlonega and Dawsonville, offering the perfect blend of tranquility and convenience. Enjoy the charm of this property, wonderful neighbors, and an unbeatable location. Don’t miss your chance to make this mountain oasis your new home—schedule your showing today!
- SubdivisionLong Branch Estates
- Zip Code30533
- CityDahlonega
- CountyLumpkin - GA
Location
- ElementaryLong Branch
- JuniorLumpkin County
- HighLumpkin County
Schools
- StatusPending
- MLS #7563587
- TypeResidential
MLS Data
- Bedrooms4
- Bathrooms3
- Half Baths1
- Bedroom DescriptionMaster on Main
- RoomsBasement, Loft
- BasementFinished, Finished Bath, Walk-Out Access
- FeaturesDouble Vanity, His and Hers Closets
- KitchenCabinets Stain, Second Kitchen, Solid Surface Counters
- AppliancesDishwasher, Electric Cooktop, Electric Oven/Range/Countertop, Microwave, Refrigerator
- HVACCentral Air
- Fireplaces1
- Fireplace DescriptionGas Log, Living Room
Interior Details
- StyleCountry, Craftsman, Rustic
- ConstructionWood Siding
- Built In1986
- StoriesArray
- ParkingDriveway
- UtilitiesCable Available, Electricity Available, Phone Available, Water Available
- SewerSeptic Tank
- Lot DescriptionLandscaped, Private, Wooded
- Lot Dimensionsx
- Acres0.93
Exterior Details
Listing Provided Courtesy Of: Maximum One Premier Realtors 470-400-9877

This property information delivered from various sources that may include, but not be limited to, county records and the multiple listing service. Although the information is believed to be reliable, it is not warranted and you should not rely upon it without independent verification. Property information is subject to errors, omissions, changes, including price, or withdrawal without notice.
For issues regarding this website, please contact Eyesore at 678.692.8512.
Data Last updated on February 20, 2026 5:35pm







































