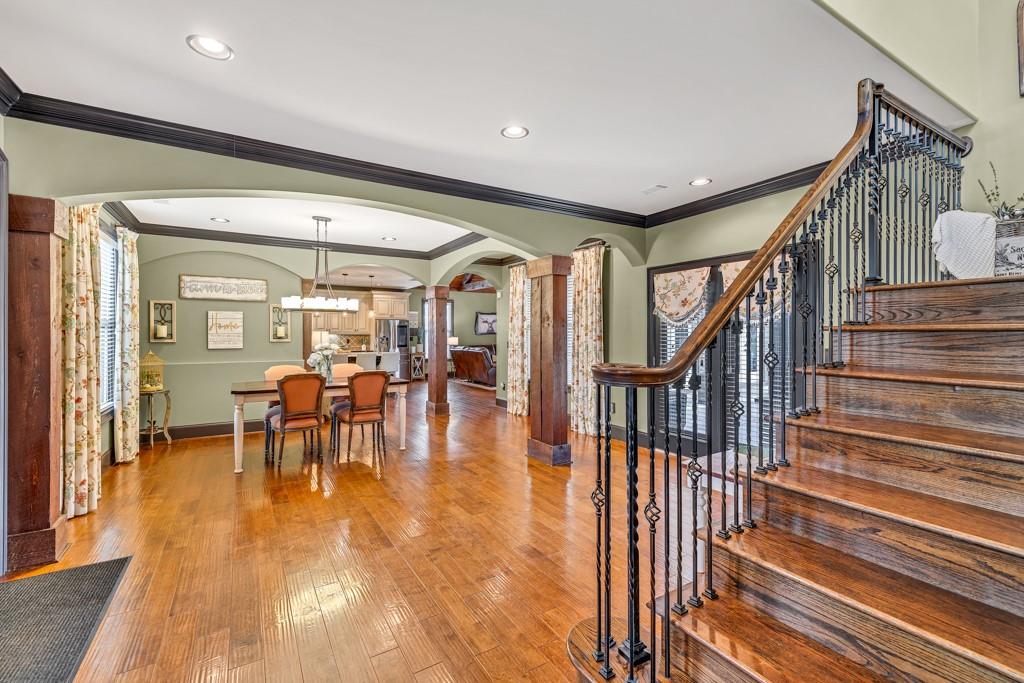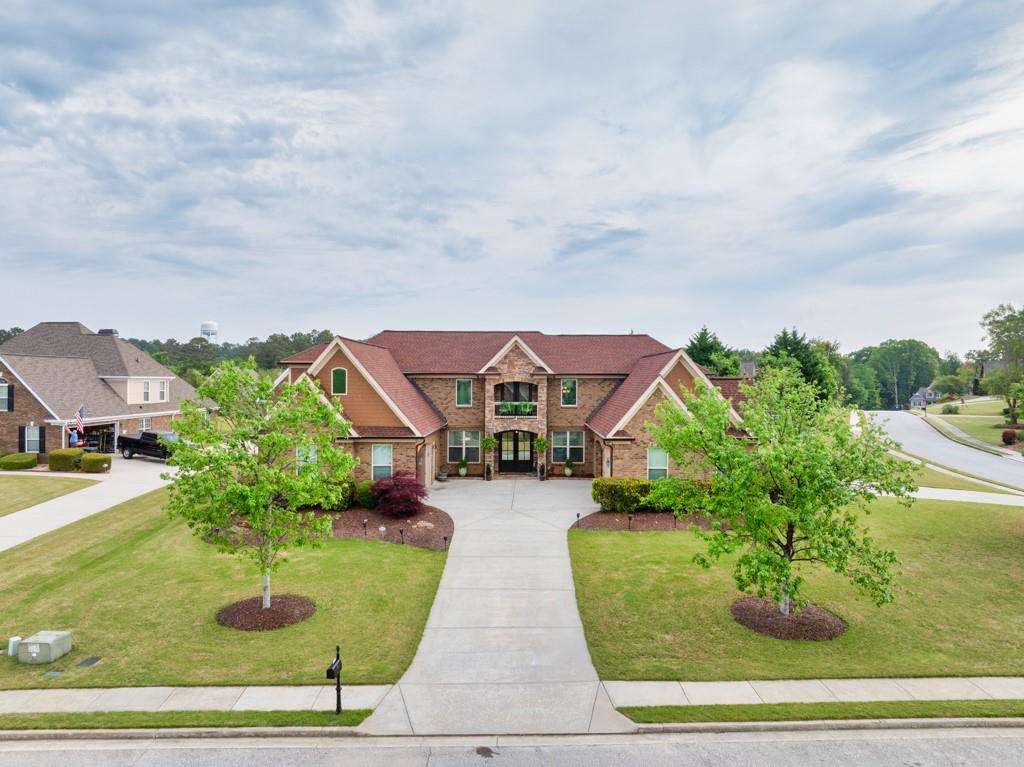401 Sara Court
Loganville, GA 30052
$720,000
Discover refined living in this exquisite Brick 4-bedroom and oversized Bonus room, 3.5-bath residence nestled in Loganville's serene landscapes. The home sets a standard of luxury with its elegant design and high-end finishes, making it an unmatched oasis for discerning homeowners. The entrance welcomes you with a grandeur of sophistication. The heart of this home is undoubtedly the primary bedroom on the main floor, featuring wooden beams and coffered ceiling in a cozy sitting room, perfect for unwinding. The primary bath is a testament to luxury, appointed with granite countertops, a separate tile shower, and a spa tub, designed to invoke relaxation and rejuvenation along with walk in custom closet. Upper level has 3 large bedrooms with 2 full bath and a oversized Bonus Room could be guest room, exercise, theatre, office space or game room lots of options. Entertain guests with beamed vaulted living area and finished Florida Room, or enjoy peaceful evenings in the courtyard patio, an ideal setting for evening entertainment amidst the gentle light by firepit and outdoor lighting. The property also features a 3-car side entry garage complemented by a drive-through portico, adding a touch of grandiosity. Moving beyond the walls, the location is unmatched, with Golf enthusiasts will revel in the proximity to Cedar Lake Golf Club & Sharon Elementary School, all moments away. Not to forget Black Shoals park, Costley Mill or GA International horse park for those impromptu picnics and recreational activities. This property is not just a home; it's a lifestyle waiting to be cherished. Prepare to be enchanted by the blend of functionality and luxurious comfort, all situated in a vibrant community where everything you need is just around the corner. Welcome home to a life of serene luxury and convenience.
- SubdivisionCedar Ridge Crossing
- Zip Code30052
- CityLoganville
- CountyWalton - GA
Location
- ElementarySharon - Walton
- JuniorLoganville
- HighLoganville
Schools
- StatusPending
- MLS #7563688
- TypeResidential
MLS Data
- Bedrooms4
- Bathrooms3
- Half Baths1
- Bedroom DescriptionMaster on Main, Oversized Master, Roommate Floor Plan
- RoomsBonus Room, Sun Room
- FeaturesBeamed Ceilings, Bookcases, Cathedral Ceiling(s), Disappearing Attic Stairs, Double Vanity, High Ceilings 10 ft Main, High Ceilings 10 ft Upper, High Speed Internet, Tray Ceiling(s), Vaulted Ceiling(s), Walk-In Closet(s)
- KitchenCabinets Stain, Kitchen Island, Pantry, Pantry Walk-In, Stone Counters, View to Family Room
- AppliancesDishwasher, Double Oven, Gas Cooktop, Gas Oven/Range/Countertop, Range Hood
- HVACCeiling Fan(s), Central Air, Electric
- Fireplaces2
Interior Details
- StyleTraditional
- ConstructionBrick 4 Sides, HardiPlank Type, Stone
- Built In2014
- StoriesArray
- ParkingAttached, Covered, Driveway, Garage, Level Driveway
- FeaturesBalcony, Rain Gutters
- ServicesHomeowners Association, Near Schools, Sidewalks, Street Lights
- SewerSeptic Tank
- Lot DescriptionBack Yard, Corner Lot, Front Yard, Landscaped, Level
- Acres0.68
Exterior Details
Listing Provided Courtesy Of: RE/MAX Tru 770-502-6232

This property information delivered from various sources that may include, but not be limited to, county records and the multiple listing service. Although the information is believed to be reliable, it is not warranted and you should not rely upon it without independent verification. Property information is subject to errors, omissions, changes, including price, or withdrawal without notice.
For issues regarding this website, please contact Eyesore at 678.692.8512.
Data Last updated on July 5, 2025 12:32pm






























































