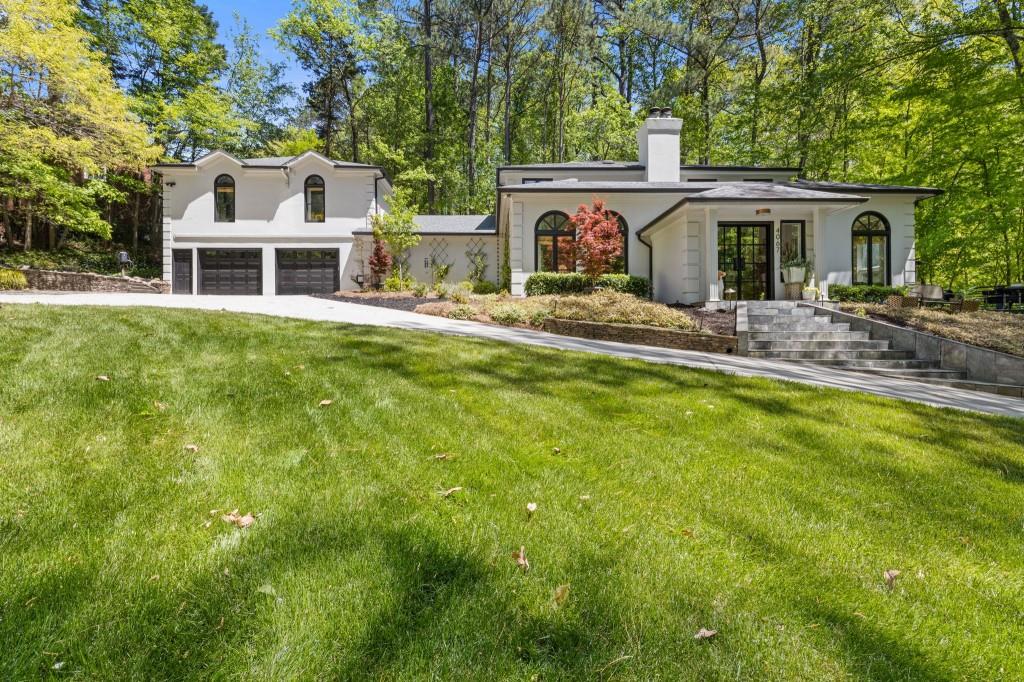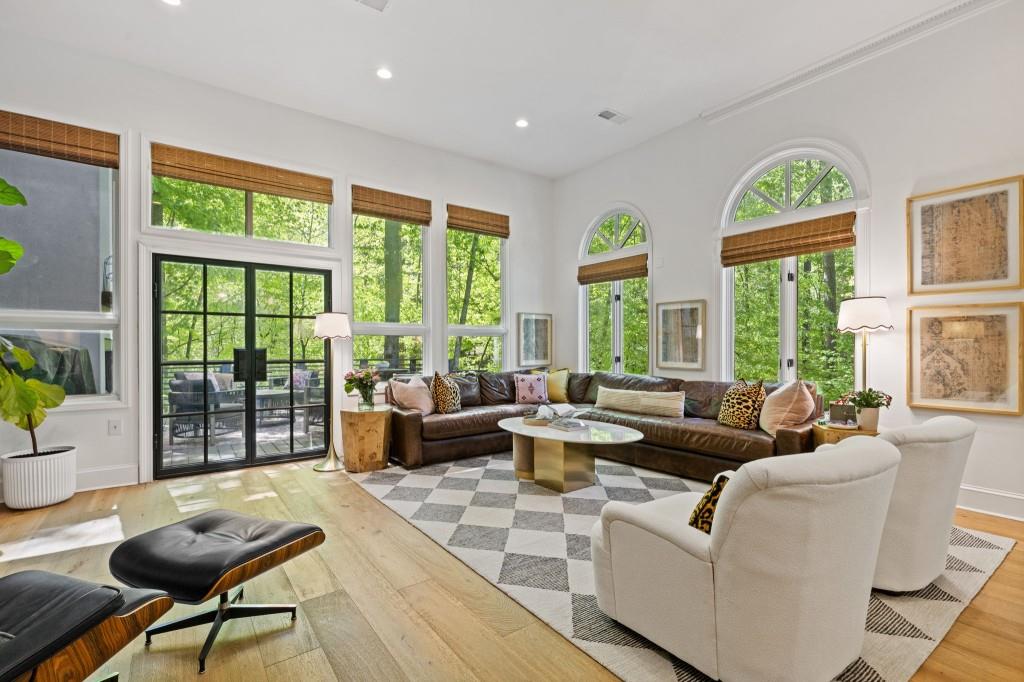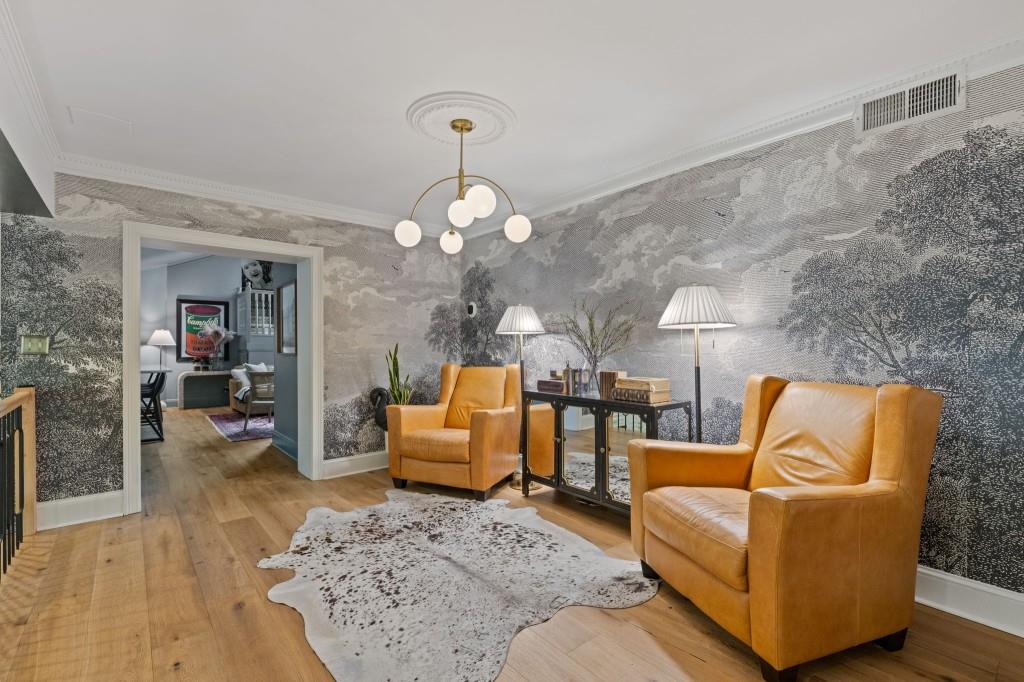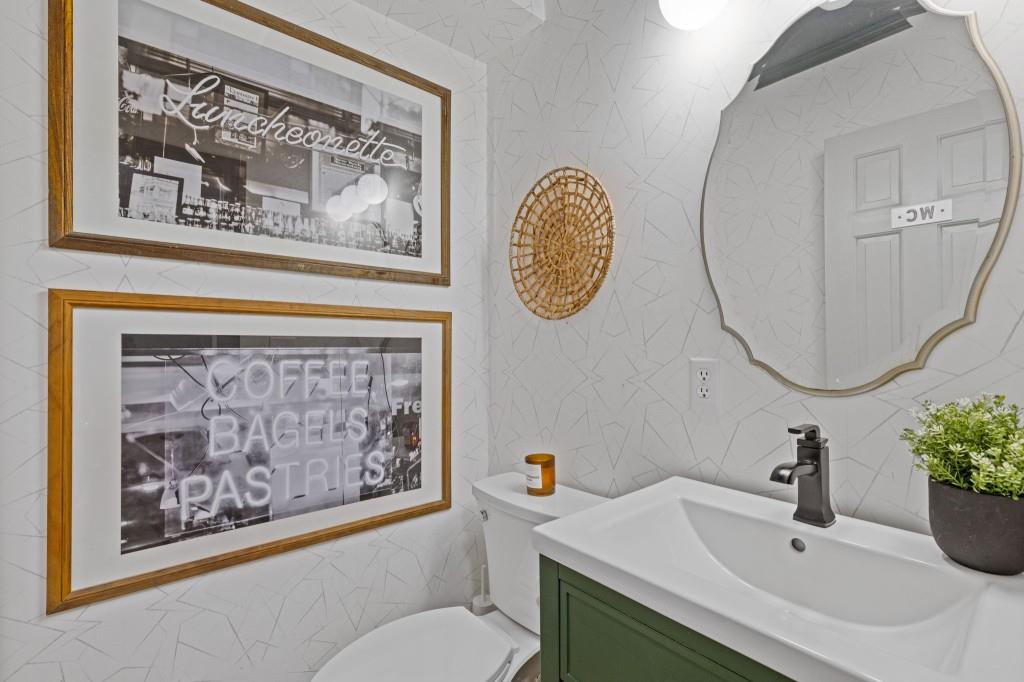4067 Randall Farm Road SE
Atlanta, GA 30339
$1,595,000
Welcome to this stunning 4-bedroom, 3.5-bathroom home nestled in the heart of Vinings, GA. Thoughtfully renovated and maintained, this vibrant and sophisticated residence is truly one of a kind! Step inside through beautiful iron double doors to find swoon-worthy white oak floors and an open-concept main level perfect for entertaining. With a beautifully updated kitchen appointed with Vikings refrigerator, 7 burner gas range, leathered marble waterfall island and DeVol faucet and pot filler, this kitchen is an entertainer's dream! The kitchen flows seamlessly into the dining and living areas where you will be greeted with soaring windows and abundant natural light. A new deck with a fireplace just off the living room expands your hosting space and offers the perfect setting for outdoor gatherings. Up just a few steps, you'll discover a beautiful and versatile second-level featuring a desirable secondary kitchen, sitting area, beautiful office space, laundry room, half bath, and an expansive family room ideal for movie nights or casual get-togethers. The upper level offers a private guest suite complete with a full bathroom and a separate open versatile space. On the opposite wing of the home, you'll find three additional bedrooms, including a spacious primary suite with fireplace and boasting a fully renovated spa-like bathroom and his-and-hers custom closets! The home's charm is polished by elegant finishes and a thoughtful layout that offers comfort, functionality and captivating beauty. Located in one of Vinings' most sought-after neighborhoods, this property is steps to Vinings Jubilee and conveniently close to top-rated public and private schools. Residents also have the opportunity to join the nearby Cochise Club, featuring swim and tennis amenities. Don't miss your chance to own a truly unique home in one of Atlanta's most desirable communities!
- StatusPending
- MLS #7563694
- TypeResidential
MLS Data
- Bedrooms4
- Bathrooms3
- Half Baths1
- Bedroom DescriptionOversized Master, Sitting Room
- RoomsDining Room, Family Room, Great Room, Living Room, Office
- FeaturesEntrance Foyer, High Ceilings 10 ft Main, High Ceilings 10 ft Upper, High Speed Internet, Walk-In Closet(s)
- KitchenBreakfast Bar, Breakfast Room, Cabinets White, Eat-in Kitchen, Kitchen Island, Pantry, Second Kitchen, Stone Counters, View to Family Room
- AppliancesDishwasher, Disposal, Gas Oven/Range/Countertop, Gas Range, Microwave, Range Hood
- HVACCeiling Fan(s), Central Air, Electric
- Fireplaces3
- Fireplace DescriptionLiving Room, Master Bedroom, Outside
Interior Details
- StyleTraditional
- ConstructionStucco
- Built In1984
- StoriesArray
- ParkingAttached, Driveway, Garage, Garage Door Opener, Garage Faces Front, Electric Vehicle Charging Station(s)
- FeaturesGarden, Lighting, Private Entrance, Private Yard, Rain Gutters
- ServicesNear Schools, Near Shopping, Restaurant
- UtilitiesCable Available, Electricity Available, Natural Gas Available, Phone Available, Sewer Available, Water Available
- SewerPublic Sewer
- Lot DescriptionFront Yard, Landscaped, Private
- Lot Dimensions42x136x231x168x230
- Acres0.9
Exterior Details
Listing Provided Courtesy Of: Bolst, Inc. 404-482-2293

This property information delivered from various sources that may include, but not be limited to, county records and the multiple listing service. Although the information is believed to be reliable, it is not warranted and you should not rely upon it without independent verification. Property information is subject to errors, omissions, changes, including price, or withdrawal without notice.
For issues regarding this website, please contact Eyesore at 678.692.8512.
Data Last updated on May 18, 2025 2:15pm




















































