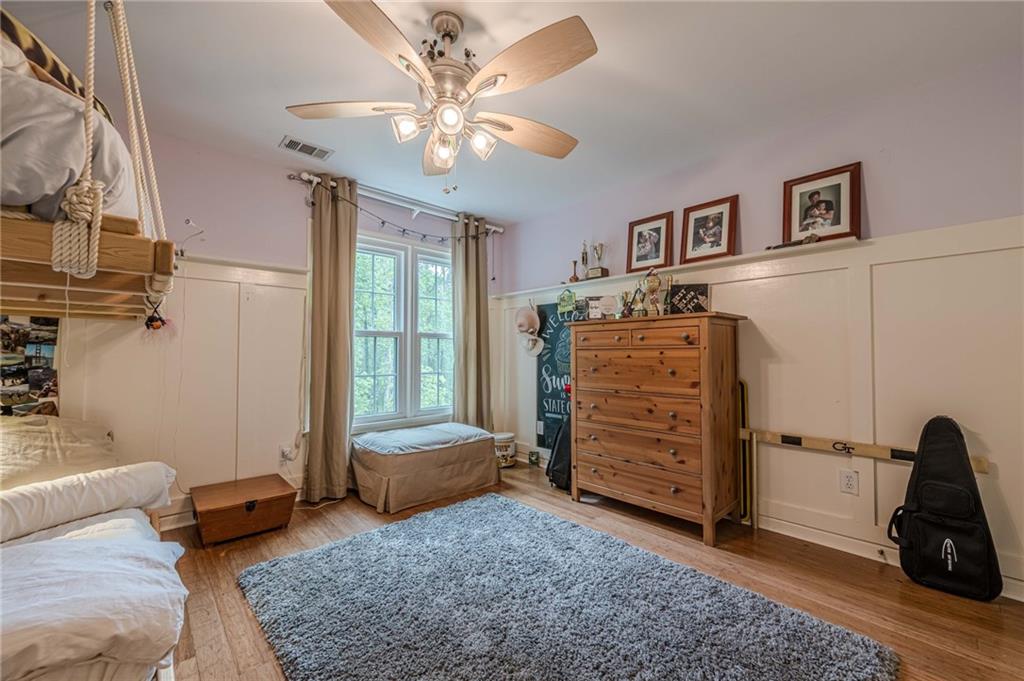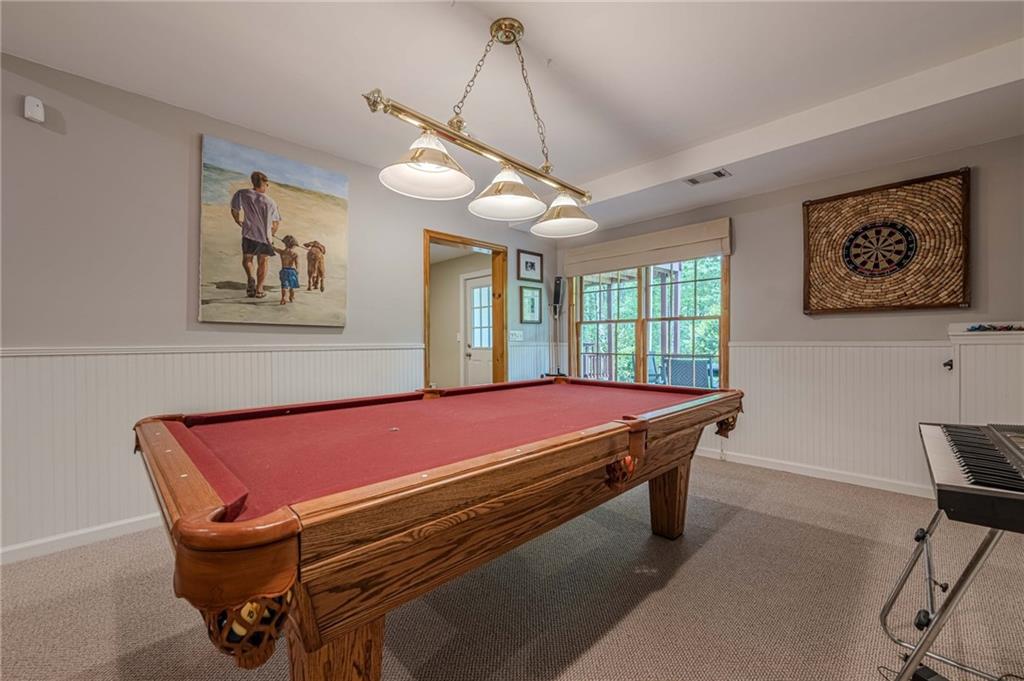745 Amberton Close
Suwanee, GA 30024
$775,000
Prime Location in the Sought-After Moore Rd Corridor * New Roof * Brick and Hardiplank Siding for Lasting Curb Appeal * Newer Energy-Smart Triple-Pane Front and Double-Pane Rear Windows * Refinished Hardwoods with a Smooth, Contemporary Finish Throughout the Main Level * Stylish, Updated Kitchen with Stainless Steel Appliances and Sleek Granite Countertops * Bright Sunroom, Chic Vaulted Screened Porch, and Oversized Deck Overlooking a Private, Wooded Lot * Open-Concept Family Room with Gas Fireplace, Recessed Lights, and Built-in Shelving * Spacious Home Office, Designer Dining Room, and Custom Laundry Area with Built-in Shoe Caddy * On-Trend Wrought Iron stair Balusters for a Modern Architectural Touch * Warm-Toned Bamboo Hardwoods Throughout the Upper Level * Freshly Updated Primary Suite with Quartz Counters, Spa-inspired Tile Shower, Dual Cosets, and a Cozy Sitting Area * Versatile Finished Basement Space—Ideal for a Media Room, Game Space, or Hangout Zone * Garage with Tons of Storage and a 240V Outlet for EVs * Fantastic Family Oriented Community with First Class Amenities * Convenient Location with Quick Access to Numerous Parks, Greenways, & I85.
- SubdivisionLansdowne
- Zip Code30024
- CitySuwanee
- CountyGwinnett - GA
Location
- ElementaryLevel Creek
- JuniorNorth Gwinnett
- HighNorth Gwinnett
Schools
- StatusPending
- MLS #7563772
- TypeResidential
MLS Data
- Bedrooms4
- Bathrooms2
- Half Baths1
- Bedroom DescriptionOversized Master, Sitting Room
- RoomsBasement, Exercise Room, Game Room, Workshop
- BasementBath/Stubbed, Daylight, Exterior Entry, Finished, Full, Unfinished
- FeaturesBookcases, Crown Molding, Double Vanity, Entrance Foyer 2 Story, High Ceilings 9 ft Main, His and Hers Closets, Tray Ceiling(s), Walk-In Closet(s)
- KitchenBreakfast Bar, Breakfast Room, Cabinets White, Pantry, Stone Counters, View to Family Room
- AppliancesDishwasher, Disposal, Gas Cooktop, Gas Range, Microwave, Self Cleaning Oven
- HVACCeiling Fan(s), Central Air, Electric
- Fireplaces2
- Fireplace DescriptionFactory Built, Family Room, Gas Log, Master Bedroom
Interior Details
- StyleTraditional
- ConstructionBrick, Brick Front, Cement Siding
- Built In1994
- StoriesArray
- ParkingAttached, Driveway, Garage, Garage Faces Front, Kitchen Level, Level Driveway
- FeaturesPrivate Yard, Rain Gutters, Storage
- ServicesClubhouse, Curbs, Homeowners Association, Near Schools, Near Shopping, Near Trails/Greenway, Playground, Street Lights, Tennis Court(s)
- UtilitiesCable Available, Electricity Available, Natural Gas Available, Phone Available, Sewer Available, Underground Utilities, Water Available
- SewerPublic Sewer
- Lot DescriptionBack Yard, Creek On Lot, Front Yard, Landscaped, Private, Wooded
- Lot Dimensions87x243x88x229
- Acres0.46
Exterior Details
Listing Provided Courtesy Of: Property SELLutions, LLC. 770-639-7653

This property information delivered from various sources that may include, but not be limited to, county records and the multiple listing service. Although the information is believed to be reliable, it is not warranted and you should not rely upon it without independent verification. Property information is subject to errors, omissions, changes, including price, or withdrawal without notice.
For issues regarding this website, please contact Eyesore at 678.692.8512.
Data Last updated on May 14, 2025 3:57am




























































