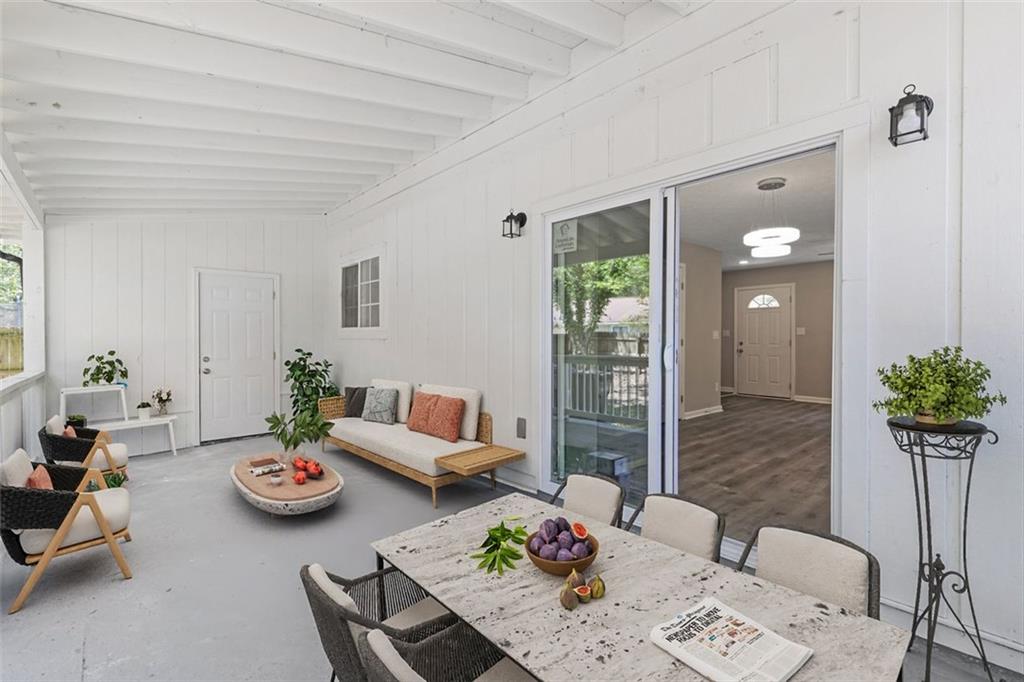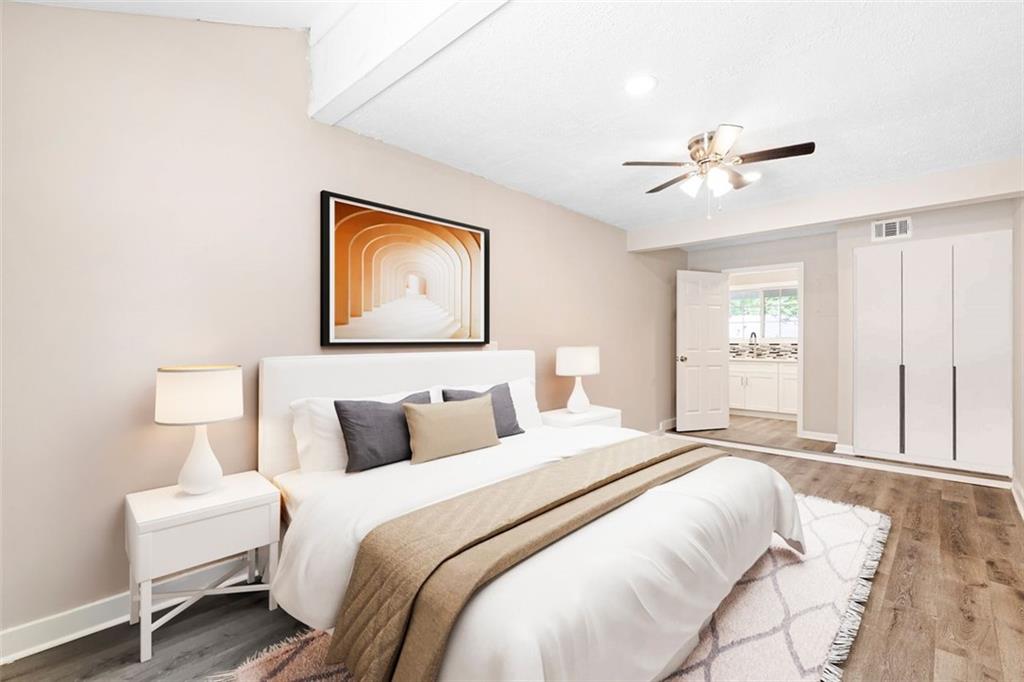6891 Hickory Log Road
Austell, GA 30168
$269,999
Welcome to this beautifully updated 4-bedroom, 2 full bathroom home in the desirable Cameron Crossing community. Every inch of this residence has been thoughtfully renovated including a brand new roof, a new water heater, a new HVAC system and much more, simply to offer modern comfort, style, and efficiency. From the moment you walk in, you’ll be greeted by brand new flooring and fresh paint throughout, setting the tone for a warm and contemporary living experience. The open-concept layout flows seamlessly from the inviting living room into a spacious dining area, highlighted by an elegant chandelier. French sliding doors open up to a serene, private covered patio—perfect for morning coffee or evening entertaining—overlooking a lush, fenced backyard. The heart of the home is the brand-new kitchen, complete with sleek new appliances, new cabinetry, new quartz countertops and stylish finishes. A large main-level bedroom, potential primary bedroom, offers easy access to a gorgeous, fully remodeled bathroom-ideal for private use or for guests. Venturing upstairs, you’ll find three generous secondary bedrooms and another fully renovated bathroom, all featuring new plumbing fixtures, modern new vanities, and beautiful new sophisticated tile work with contemporary shower. Updated lighting fixtures throughout the home add a bright and welcoming touch to every room. This home is not only perfect for families of all sizes but also presents an excellent investment opportunity with a possible 11% Cap Rate. Similar homes in the area rent for $2,200–$2,500/month and with limited rental inventory in the neighborhood, demand is high. Whether you’re looking for your next family home or a turn-key rental property, this one checks all the boxes. This cozy gem of a home is priced to sell. Home is virtually staged.
- SubdivisionCamerons Crossing
- Zip Code30168
- CityAustell
- CountyCobb - GA
Location
- ElementaryBryant - Cobb
- JuniorLindley
- HighPebblebrook
Schools
- StatusActive Under Contract
- MLS #7563783
- TypeResidential
MLS Data
- Bedrooms4
- Bathrooms2
- Bedroom DescriptionRoommate Floor Plan, Sitting Room, In-Law Floorplan
- RoomsBathroom, Bedroom, Laundry, Kitchen
- FeaturesHigh Speed Internet, Recessed Lighting
- KitchenCabinets White, Stone Counters, View to Family Room
- AppliancesDishwasher, Disposal, Gas Range, Refrigerator, Gas Cooktop, Microwave
- HVACCentral Air
Interior Details
- StyleTraditional
- ConstructionStone, Wood Siding
- Built In1981
- StoriesArray
- ParkingDriveway, Level Driveway, Kitchen Level
- FeaturesLighting, Private Yard, Private Entrance, Rain Gutters, Balcony
- UtilitiesElectricity Available, Natural Gas Available, Cable Available, Phone Available, Sewer Available, Water Available
- SewerPublic Sewer
- Lot DescriptionBack Yard, Level, Landscaped, Front Yard
- Acres0.099
Exterior Details
Listing Provided Courtesy Of: Keller Williams Realty Atlanta Partners 678-775-2600

This property information delivered from various sources that may include, but not be limited to, county records and the multiple listing service. Although the information is believed to be reliable, it is not warranted and you should not rely upon it without independent verification. Property information is subject to errors, omissions, changes, including price, or withdrawal without notice.
For issues regarding this website, please contact Eyesore at 678.692.8512.
Data Last updated on April 30, 2025 11:03am



































