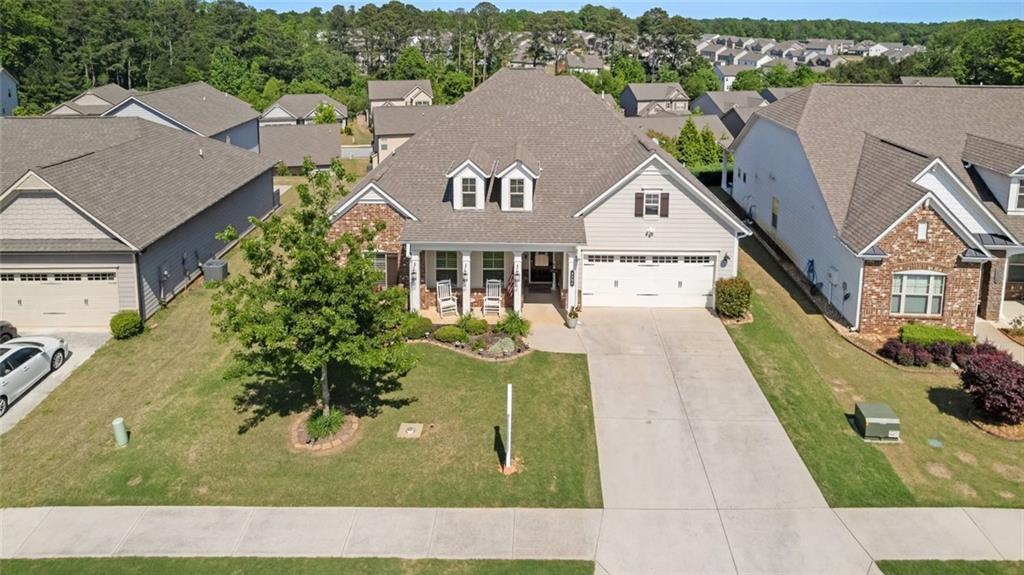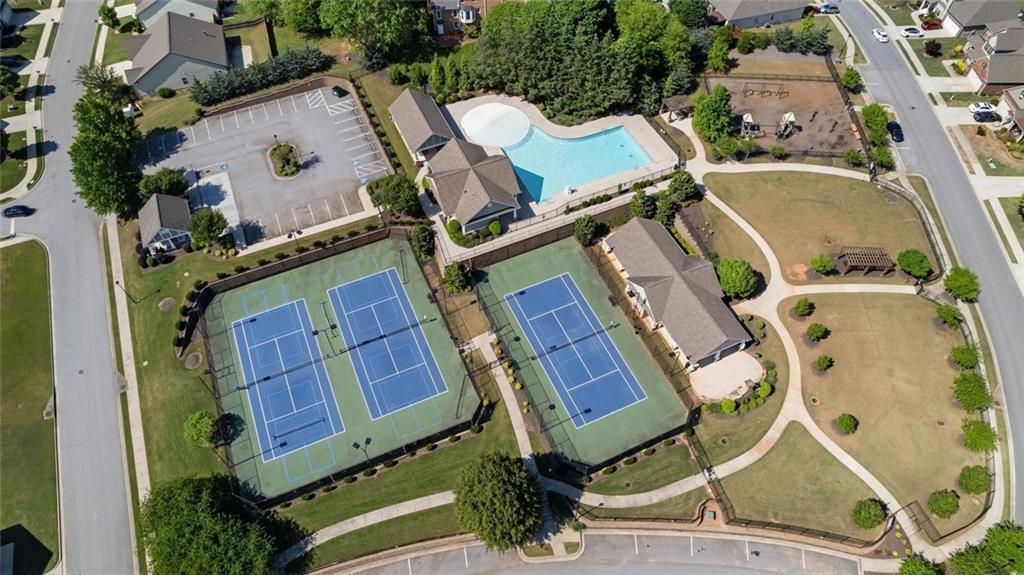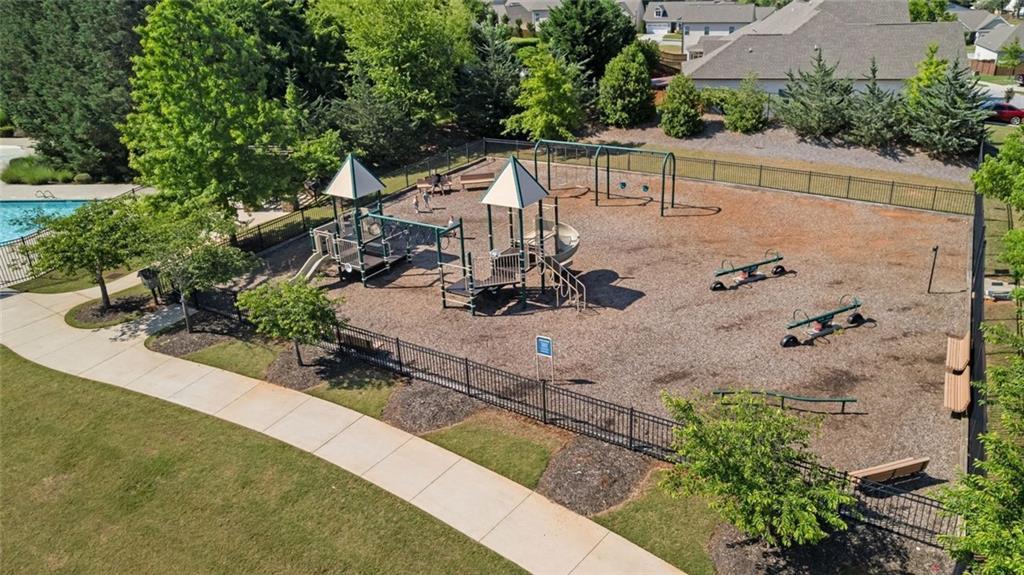4394 Clubside Drive
Gainesville, GA 30504
$435,000
This beautifully maintained 4-bedroom, 3-bath home blends timeless design with thoughtful, high-quality updates throughout. The open-concept layout features gleaming hardwood floors, plantation shutters, and elevated trim details—including crown molding and a gas-log fireplace that creates a warm focal point in the living room. The kitchen pairs form and function with granite countertops, stainless steel appliances, ample storage, and a layout ideal for both daily living and entertaining. The spacious primary suite offers a serene retreat with a trey ceiling, double vanity, beautifully tiled walk-in shower, and a custom-designed walk-in closet. Two additional bedrooms and a full bath with a tub/shower combo are located on the main level, while the private fourth bedroom and full bath upstairs provide ideal space for guests, a home office, or a quiet hideaway Recent updates by the current owners include a fully fenced backyard, custom pantry shelving, primary closet buildouts, and an extended patio with newly poured concrete—perfect for morning coffee or hosting under the covered space. Situated in a vibrant community, residents enjoy top-tier amenities including a pool, tennis and pickleball courts, a playground, and close proximity to Lake Lanier. With easy access to shops, dining, and more, this home offers the perfect combination of comfort, style, and location. Ask about our closing cost incentive with our preferred lender at Fairway Mortgage!
- SubdivisionWalnut Park At Mundy Mill
- Zip Code30504
- CityGainesville
- CountyHall - GA
Location
- ElementaryMundy Mill Learning Academy
- JuniorGainesville West
- HighGainesville
Schools
- StatusActive
- MLS #7563843
- TypeResidential
MLS Data
- Bedrooms4
- Bathrooms3
- Bedroom DescriptionMaster on Main
- FeaturesCrown Molding, Double Vanity, High Ceilings 10 ft Main, Tray Ceiling(s), Walk-In Closet(s)
- KitchenEat-in Kitchen, Cabinets White, Stone Counters, Kitchen Island
- AppliancesDishwasher, Gas Oven/Range/Countertop, Gas Cooktop, Microwave
- HVACCentral Air
- Fireplaces1
- Fireplace DescriptionFamily Room, Gas Log
Interior Details
- StyleTraditional, Craftsman
- ConstructionBrick, Cement Siding
- Built In2018
- StoriesArray
- ParkingGarage
- FeaturesLighting
- ServicesHomeowners Association, Playground, Pool, Tennis Court(s)
- UtilitiesCable Available, Electricity Available, Natural Gas Available, Phone Available, Sewer Available, Underground Utilities, Water Available
- SewerPublic Sewer
- Lot DescriptionBack Yard, Front Yard
- Lot Dimensions61x110x67x106
- Acres0.161
Exterior Details
Listing Provided Courtesy Of: Harry Norman REALTORS 404-897-5558

This property information delivered from various sources that may include, but not be limited to, county records and the multiple listing service. Although the information is believed to be reliable, it is not warranted and you should not rely upon it without independent verification. Property information is subject to errors, omissions, changes, including price, or withdrawal without notice.
For issues regarding this website, please contact Eyesore at 678.692.8512.
Data Last updated on July 5, 2025 12:32pm






































































