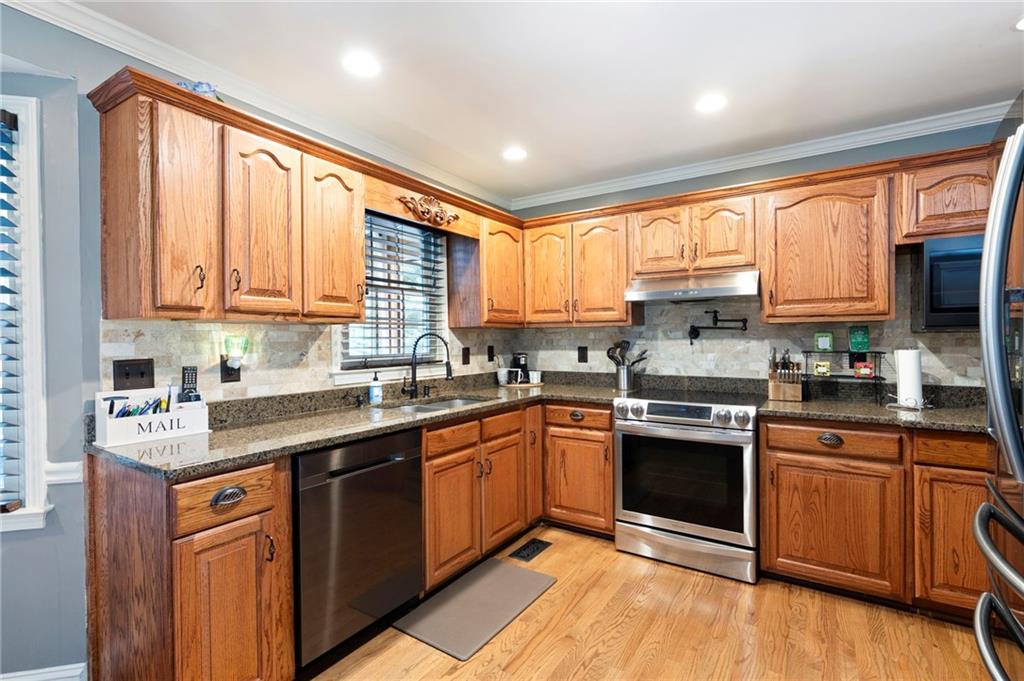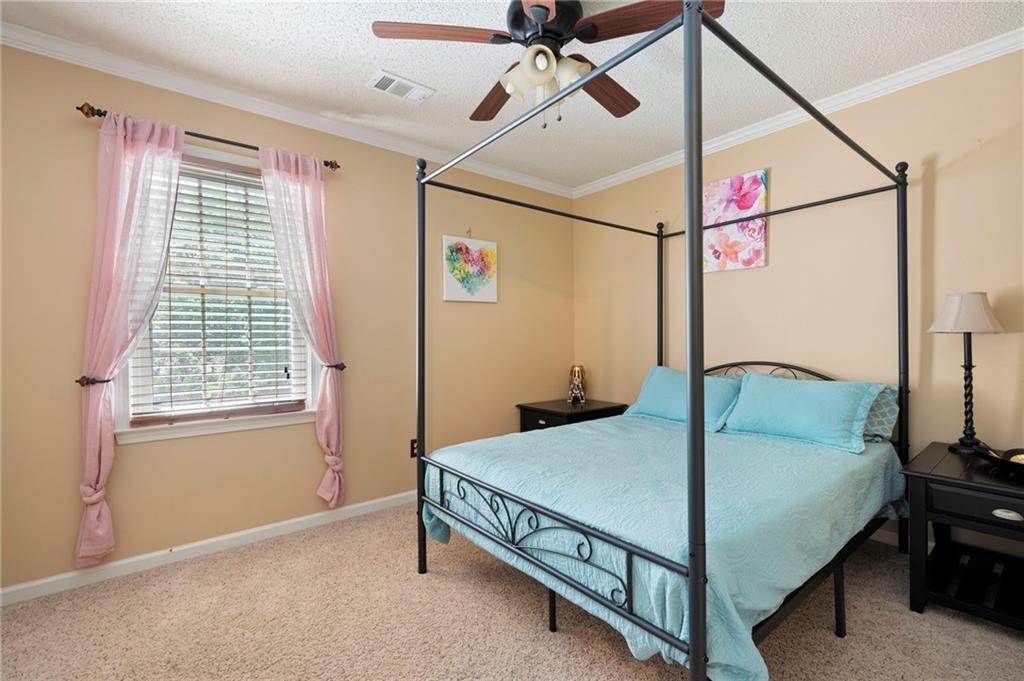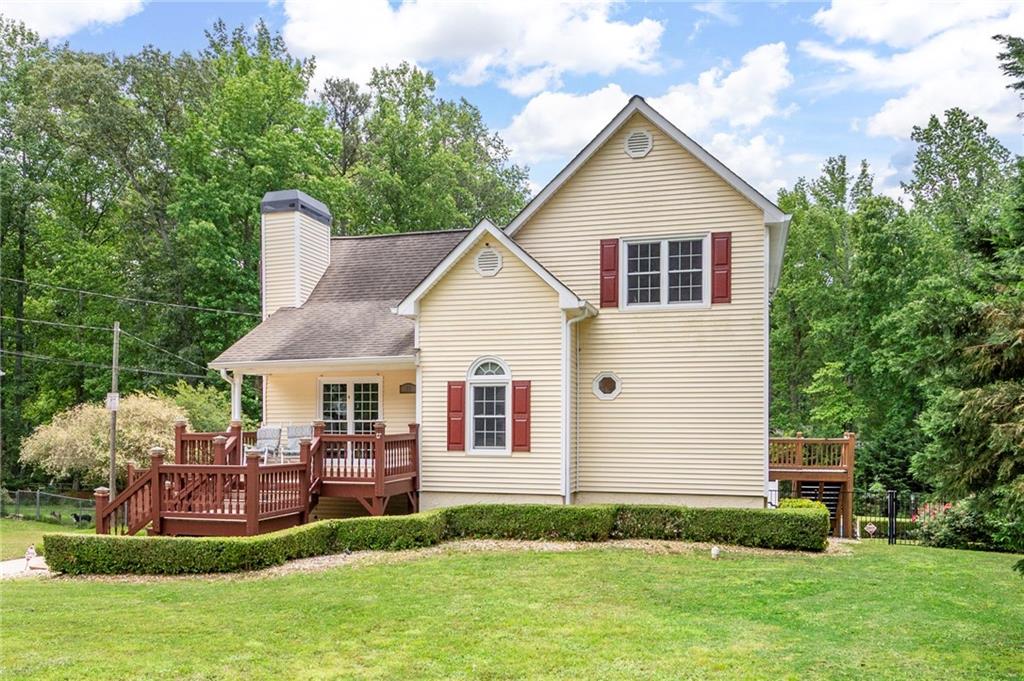96 Grover Way
Dallas, GA 30157
$465,000
Backyard oasis with room for everything! Welcome to 96 Grover Way, a beautifully maintained 4-bedroom, 3-bathroom home offering incredible indoor and outdoor living. From the moment you arrive, you’ll be impressed by the covered front porch with composite decking and immaculate curb appeal. Inside, the main level features hardwood floors, a cozy family room with a fireplace, and an eat-in kitchen with granite countertops, stainless steel appliances, and a pot filler for added convenience. The primary suite on the main boasts a luxurious ensuite with a tile bench shower and spacious walk-in closet. Upstairs, you’ll find three generously sized bedrooms with ample closet space and a full bath. Step outside to your backyard retreat, where multiple outdoor living spaces await. Enjoy your mornings on the screened-in porch, host dinners on the grilling deck with composite decking, or relax under the covered patio with dry-below system. The saltwater pool and lush, fenced backyard with mature landscaping complete this perfect paradise. Car enthusiasts and hobbyists will love the five garage spaces, including a three-car attached garage and a detached two-car garage with a full bath and finished upstairs bonus room—perfect for an office, guest suite, or media room. An outbuilding provides even more storage. This home blends functionality and space like no other. Don’t miss your chance to own this one-of-a-kind property!
- SubdivisionVictoria Cove
- Zip Code30157
- CityDallas
- CountyPaulding - GA
Location
- ElementaryNebo
- JuniorSouth Paulding
- HighPaulding County
Schools
- StatusActive Under Contract
- MLS #7563895
- TypeResidential
MLS Data
- Bedrooms4
- Bathrooms3
- Bedroom DescriptionMaster on Main
- RoomsBonus Room, Family Room, Office
- BasementDriveway Access, Exterior Entry, Finished, Partial, Unfinished
- FeaturesCathedral Ceiling(s), High Speed Internet, Walk-In Closet(s)
- KitchenCabinets Stain, Eat-in Kitchen, Stone Counters, View to Family Room
- AppliancesDishwasher, Electric Range, Microwave, Refrigerator
- HVACCeiling Fan(s), Central Air, Zoned
- Fireplaces1
- Fireplace DescriptionFactory Built, Family Room, Gas Log, Gas Starter
Interior Details
- StyleTraditional
- ConstructionVinyl Siding
- Built In1990
- StoriesArray
- PoolIn Ground, Private, Vinyl
- ParkingAttached, Detached, Drive Under Main Level, Driveway, Garage, Garage Faces Side, Level Driveway
- FeaturesPrivate Entrance, Private Yard, Rear Stairs
- UtilitiesCable Available, Electricity Available, Natural Gas Available, Phone Available, Underground Utilities, Water Available
- SewerSeptic Tank
- Lot DescriptionBack Yard, Front Yard, Landscaped, Level, Private
- Lot Dimensions262x103x244x100
- Acres0.58
Exterior Details
Listing Provided Courtesy Of: Keller Williams Realty Signature Partners 678-631-1700

This property information delivered from various sources that may include, but not be limited to, county records and the multiple listing service. Although the information is believed to be reliable, it is not warranted and you should not rely upon it without independent verification. Property information is subject to errors, omissions, changes, including price, or withdrawal without notice.
For issues regarding this website, please contact Eyesore at 678.692.8512.
Data Last updated on July 5, 2025 12:32pm
















































