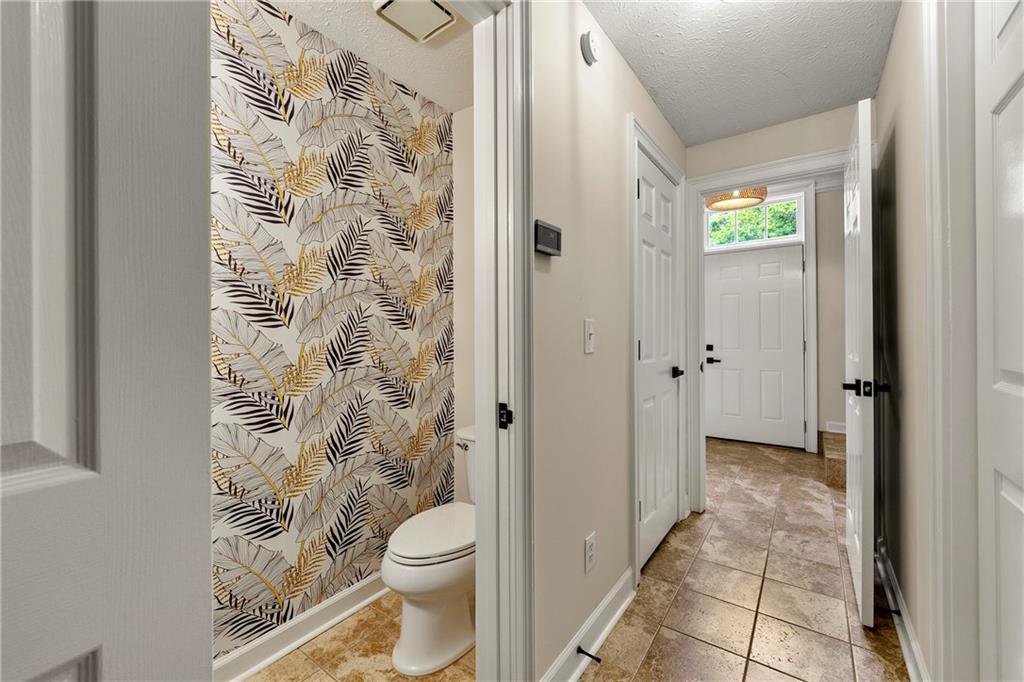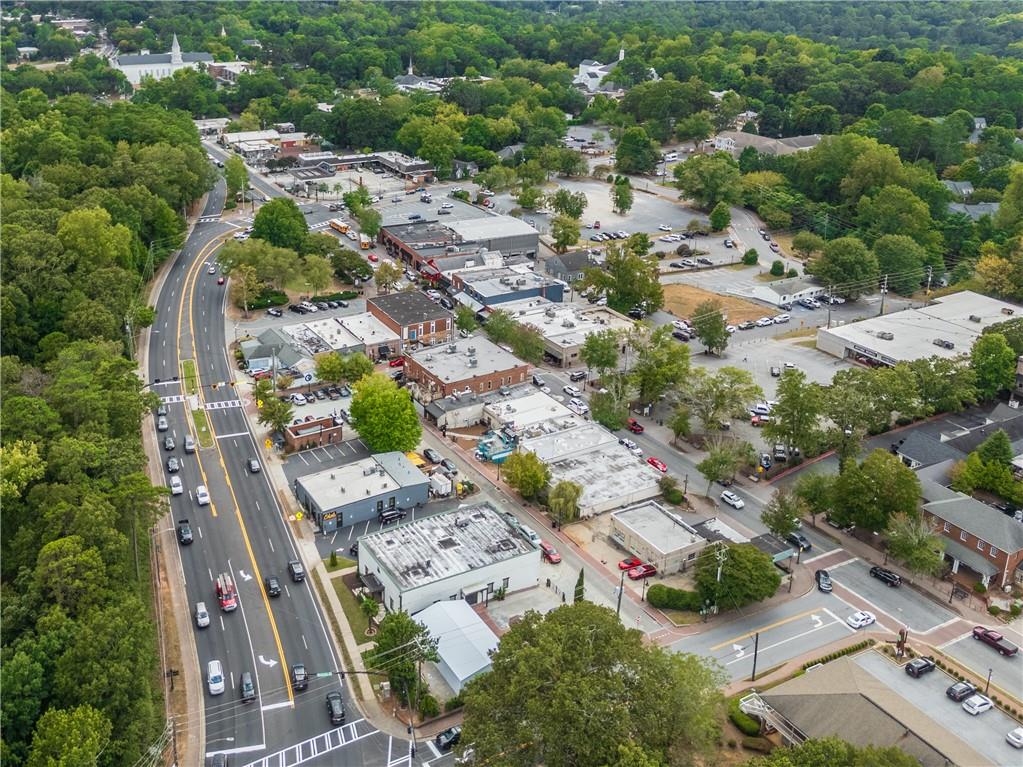7305 Saint Charles Square #B6
Roswell, GA 30075
$429,900
Welcome to this beautifully updated 3-bedroom, 2.5-bath townhome offering a perfect blend of comfort, functionality, and convenience—all just minutes from the vibrant shops and restaurants of Canton Street. Step inside to discover the freshly painted interior, brand-new carpet, blinds, and thoughtfully updated light fixtures throughout. The spacious living area features a cozy fireplace with the option for gas or wood-burning, creating a warm and inviting space to relax or entertain. Enjoy cooking in the bright kitchen and dining space, and soak in the natural light streaming through the sunroom’s skylights—complete with remote-controlled shades for added convenience. Just off the sunroom, you'll find a private patio perfect for outdoor dining or morning coffee. All closets in the home are outfitted with newly installed closet systems, providing smart and efficient storage throughout. The primary suite features a generous walk-in closet. Additional highlights include a floored attic and interior storage room. There is a smart thermostat, built in security system, and updated electrical. Exterior has been freshly painted. Park right outside the front door in your own designated area that easily accommodates two cars. Washer, dryer, and refrigerator all stay with the home. Don’t miss your chance to own this well-maintained, light-filled gem in an unbeatable location.
- SubdivisionSaint Charles Square
- Zip Code30075
- CityRoswell
- CountyFulton - GA
Location
- ElementaryVickery Mill
- JuniorCrabapple
- HighRoswell
Schools
- StatusActive
- MLS #7563916
- TypeCondominium & Townhouse
MLS Data
- Bedrooms3
- Bathrooms2
- Half Baths1
- Bedroom DescriptionSplit Bedroom Plan
- RoomsLiving Room, Sun Room
- FeaturesCrown Molding, High Ceilings 9 ft Main, Walk-In Closet(s)
- KitchenBreakfast Bar, Cabinets White, Solid Surface Counters, View to Family Room
- AppliancesDishwasher, Disposal, Dryer, Electric Range, Refrigerator
- HVACCeiling Fan(s), Central Air
- Fireplaces1
- Fireplace DescriptionLiving Room
Interior Details
- StyleTownhouse
- ConstructionBrick
- Built In1989
- StoriesArray
- ParkingOn Street
- FeaturesRain Gutters
- ServicesHomeowners Association, Near Shopping, Restaurant, Sidewalks
- UtilitiesCable Available, Electricity Available, Natural Gas Available, Phone Available, Sewer Available, Water Available
- SewerPublic Sewer
- Lot DescriptionBack Yard, Landscaped
- Lot Dimensions25x31x25x31
- Acres0.042
Exterior Details
Listing Provided Courtesy Of: Keller Williams Rlty Consultants 678-287-4800

This property information delivered from various sources that may include, but not be limited to, county records and the multiple listing service. Although the information is believed to be reliable, it is not warranted and you should not rely upon it without independent verification. Property information is subject to errors, omissions, changes, including price, or withdrawal without notice.
For issues regarding this website, please contact Eyesore at 678.692.8512.
Data Last updated on May 22, 2025 2:30pm






































