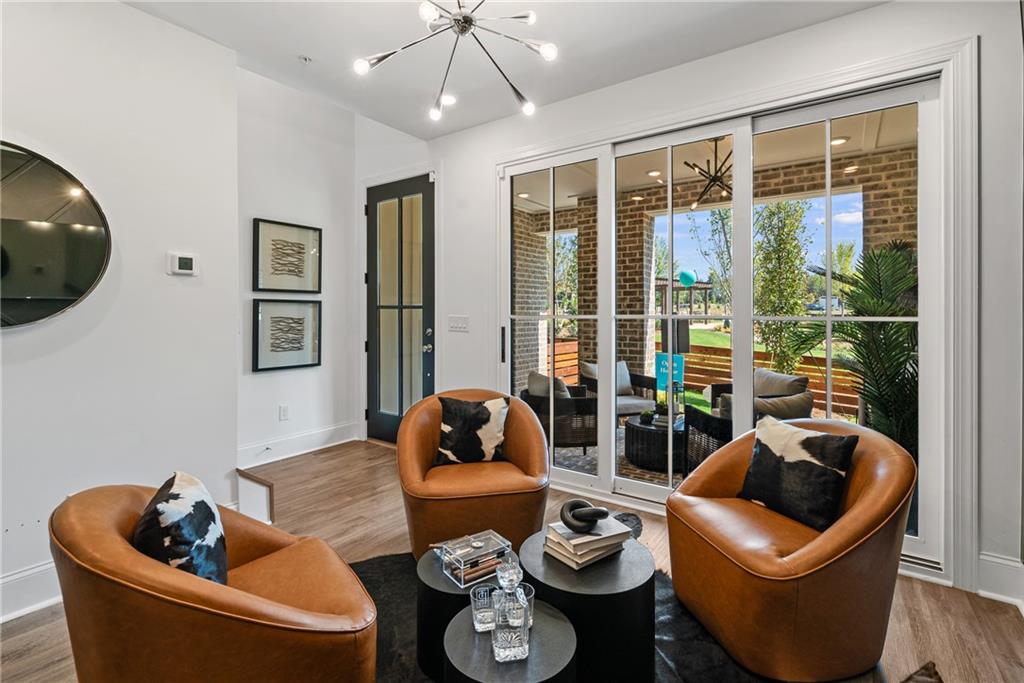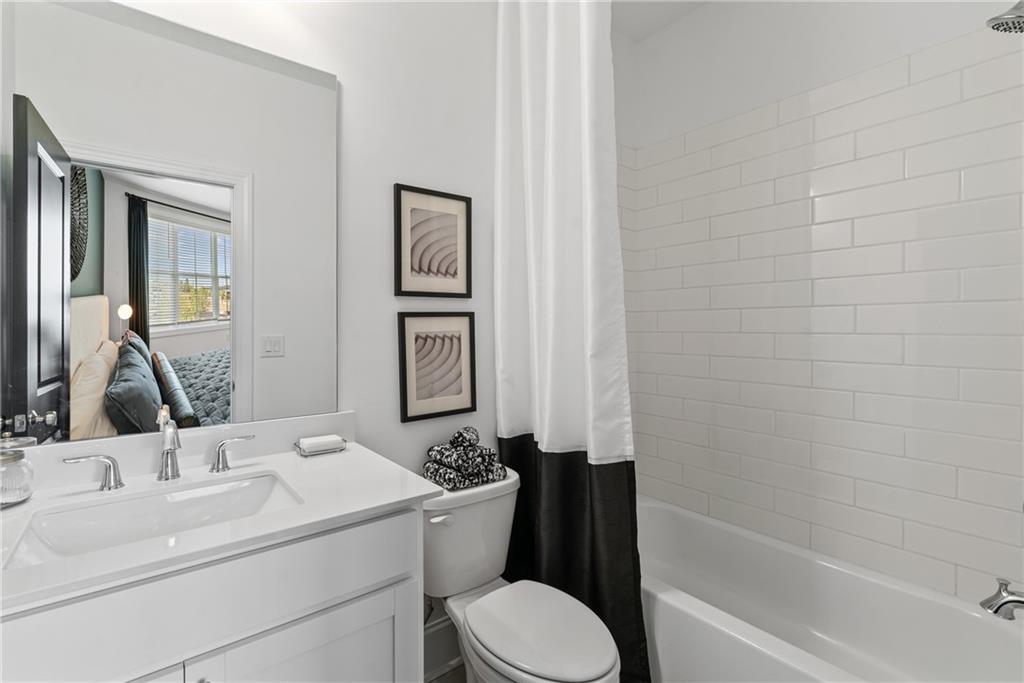105 IveyBrooke Lane #57
Alpharetta, GA 30009
$577,420
ASK ABOUT HOW TO SCORE MORE SAVINGS THIS WEEKEND . Offers expire 09.30.2025 Fall into even MORE savings NOW through the end of September with $25k promotion! Choose one of the following combinations, Low Fixed or Adjustable rates starting at 4.75%, Closing Cost Assistance or HOA dues paid, Design Dollars for Personalized finishes, Appliance package, or need something different, let’s customize a solution for you today! *25K INCENTIVE ALREADY INCLUDED IN PRICE* Quick move in. Customize your home buying journey – use it towards low rates, upgrades, appliances, closing costs & more. Ends September 30, 2025. Discover luxury living in this beautifully crafted townhome that seamlessly combines modern elegance with everyday comfort. This home is designed for effortless, stylish living. From the moment you arrive, the private front entry, fenced yard, and covered terrace create a warm and welcoming first impression. Inside, the entry-level flex space serves perfectly as a home office or media room. Upstairs, the heart of the home awaits in the open-concept living area with an Electric Linear Fireplace, a stunning kitchen featuring a large island with Calacatta Lavasa Quartz countertops, 42” White cabinets with crown molding and soft-close doors, and premium GE stainless steel appliances. Step out onto your private wooden deck and enjoy seamless indoor-outdoor living. The top floor hosts a luxurious owner’s suite, a second spacious bedroom with a full bath, and a convenient laundry closet. Ivey Brooke is just a short drive away to Avalon, Downtown Alpharetta dining, Top Golf, The Cooler, and more. Additional highlights include a one-car garage with EV charger, driveway parking, and ample guest parking throughout the community. Located in the heart of Alpharetta, this home offers the perfect mix of luxury, location, and lifestyle. Photos and Virtual Tour are of previously built Barnsley Plan. [The Barnsley I]
- SubdivisionIveyBrooke
- Zip Code30009
- CityAlpharetta
- CountyFulton - GA
Location
- ElementaryHembree Springs
- JuniorNorthwestern
- HighMilton - Fulton
Schools
- StatusActive
- MLS #7563923
- TypeCondominium & Townhouse
MLS Data
- Bedrooms2
- Bathrooms2
- Half Baths1
- Bedroom DescriptionOversized Master, Roommate Floor Plan
- RoomsBonus Room, Media Room
- FeaturesHigh Ceilings 9 ft Lower, High Ceilings 9 ft Main, High Ceilings 9 ft Upper
- KitchenBreakfast Bar, Cabinets Other, Cabinets White, Kitchen Island, Pantry, Solid Surface Counters, View to Family Room
- AppliancesDishwasher, Disposal, Electric Water Heater, Gas Range, Microwave, Range Hood
- HVACCeiling Fan(s), Central Air, Zoned
- Fireplaces1
- Fireplace DescriptionElectric, Family Room
Interior Details
- StyleTownhouse
- ConstructionBrick
- Built In2025
- StoriesArray
- ParkingAttached, Driveway, Garage, Garage Door Opener, Garage Faces Rear, Level Driveway
- FeaturesBalcony, Courtyard
- ServicesDog Park, Homeowners Association, Near Schools, Near Shopping, Sidewalks, Street Lights
- UtilitiesCable Available, Electricity Available, Natural Gas Available, Underground Utilities
- SewerPublic Sewer
- Lot DescriptionFront Yard, Landscaped, Level
Exterior Details
Listing Provided Courtesy Of: The Providence Group Realty, LLC. 678-475-9400

This property information delivered from various sources that may include, but not be limited to, county records and the multiple listing service. Although the information is believed to be reliable, it is not warranted and you should not rely upon it without independent verification. Property information is subject to errors, omissions, changes, including price, or withdrawal without notice.
For issues regarding this website, please contact Eyesore at 678.692.8512.
Data Last updated on October 4, 2025 8:47am





































