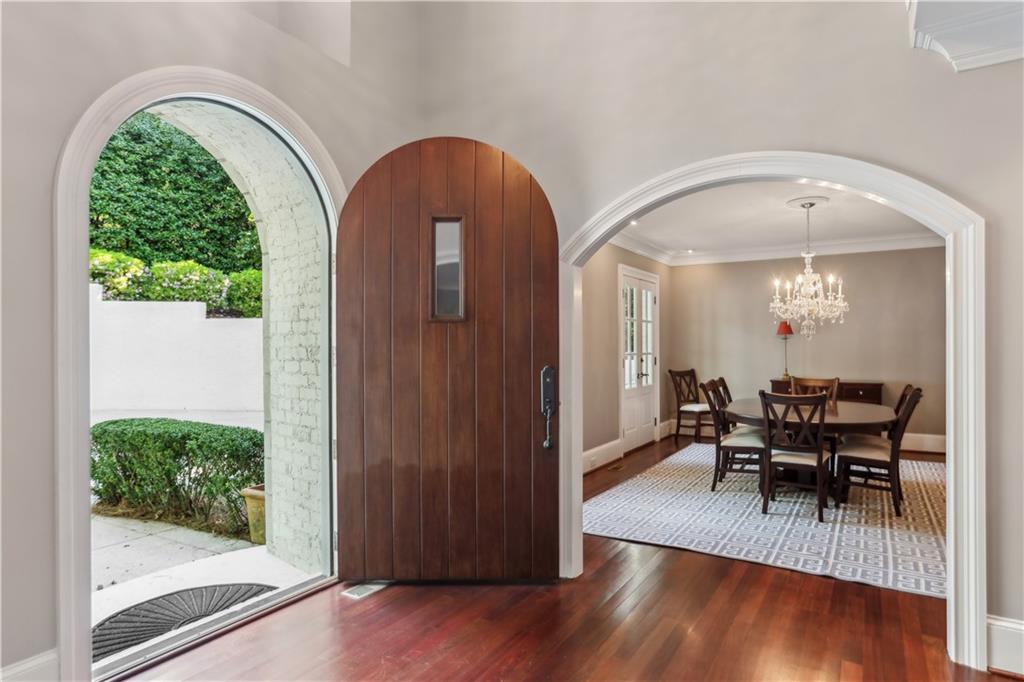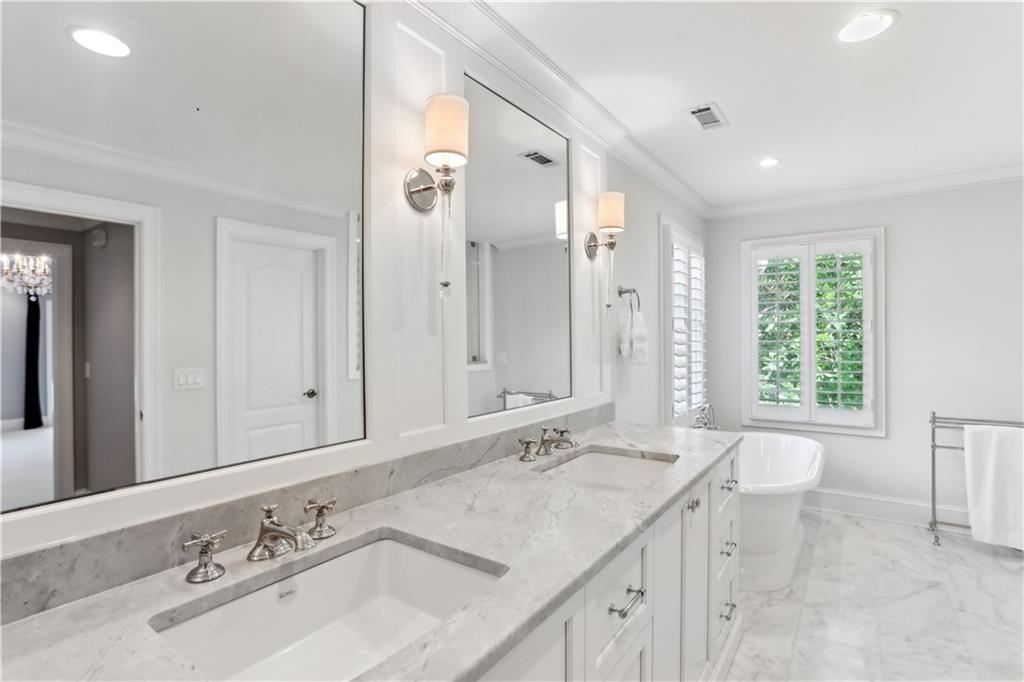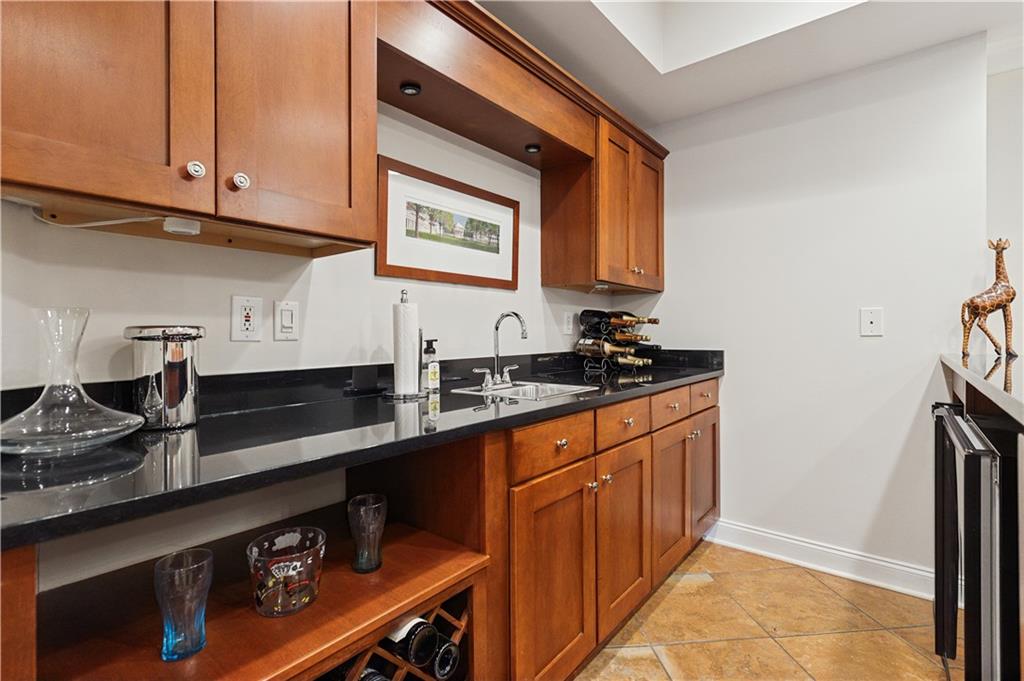1658 Mount Paran Road NW
Atlanta, GA 30327
$1,599,000
Welcome to the Heart of Buckhead – Timeless Style, Modern Comfort, Unbeatable Location. Tucked away in one of Buckhead’s most coveted neighborhoods just off Mount Paran Road, this beautifully updated home offers an exceptional opportunity to enjoy luxury living within the award-winning Jackson Elementary and Sutton Middle school districts—all at an incredible value. From the moment you enter the gated drive, you'll appreciate the privacy, mature landscaping, and ample off-street parking. Inside, a thoughtfully designed open floor plan flows effortlessly across the main level, where hardwood floors, a masonry fireplace, and natural light set the tone for relaxed yet refined living. The updated kitchen is the heart of the home, complete with modern finishes and generous prep space, while the newly renovated primary suite is a true retreat featuring a spa-like bath with freestanding soaking tub, double vanity, and a custom walk-in closet. Step outside to discover a two-level outdoor oasis, including a screened-in porch with a cozy fireplace that overlooks the expansive, fenced backyard—perfect for entertaining or simply enjoying peaceful evenings at home. A three-car garage with a spacious finished room above offers flexibility for a guest suite, home office, gym, or playroom. The terrace-level game and bar area adds even more space for hosting and making memories. Ideally located just minutes from top-tier dining, shopping, private schools, and all that makes Buckhead one of Atlanta’s most desirable communities, this is a home where comfort meets convenience—and where lasting memories begin.
- SubdivisionBuckhead
- Zip Code30327
- CityAtlanta
- CountyFulton - GA
Location
- ElementaryJackson - Atlanta
- JuniorWillis A. Sutton
- HighNorth Atlanta
Schools
- StatusPending
- MLS #7563930
- TypeResidential
MLS Data
- Bedrooms5
- Bathrooms4
- Half Baths1
- Bedroom DescriptionOversized Master
- RoomsAttic, Basement, Den, Game Room, Media Room
- BasementDaylight, Finished, Finished Bath, Walk-Out Access
- FeaturesBookcases, Crown Molding, Entrance Foyer 2 Story, High Ceilings 10 ft Main, High Ceilings 10 ft Upper, Recessed Lighting, Walk-In Closet(s)
- KitchenCabinets White, Country Kitchen, Eat-in Kitchen, Keeping Room, Kitchen Island, Pantry, Solid Surface Counters, View to Family Room
- AppliancesDishwasher, Disposal, Double Oven, Electric Oven/Range/Countertop, Gas Cooktop, Microwave, Range Hood, Refrigerator
- HVACCentral Air, Electric, Zoned
- Fireplaces1
- Fireplace DescriptionFamily Room, Gas Starter, Masonry
Interior Details
- StyleTraditional
- ConstructionBrick 4 Sides
- Built In2001
- StoriesArray
- ParkingGarage, Garage Faces Front, Kitchen Level, Storage
- FeaturesBalcony, Private Yard
- ServicesNear Schools, Near Shopping
- UtilitiesCable Available, Electricity Available, Natural Gas Available, Phone Available, Sewer Available, Underground Utilities, Water Available
- SewerSeptic Tank
- Lot DescriptionBack Yard, Landscaped, Private, Wooded
- Lot Dimensions146x298x147x303
- Acres1.0675
Exterior Details
Listing Provided Courtesy Of: Ansley Real Estate| Christie's International Real Estate 404-480-8805

This property information delivered from various sources that may include, but not be limited to, county records and the multiple listing service. Although the information is believed to be reliable, it is not warranted and you should not rely upon it without independent verification. Property information is subject to errors, omissions, changes, including price, or withdrawal without notice.
For issues regarding this website, please contact Eyesore at 678.692.8512.
Data Last updated on December 17, 2025 1:39pm




















































