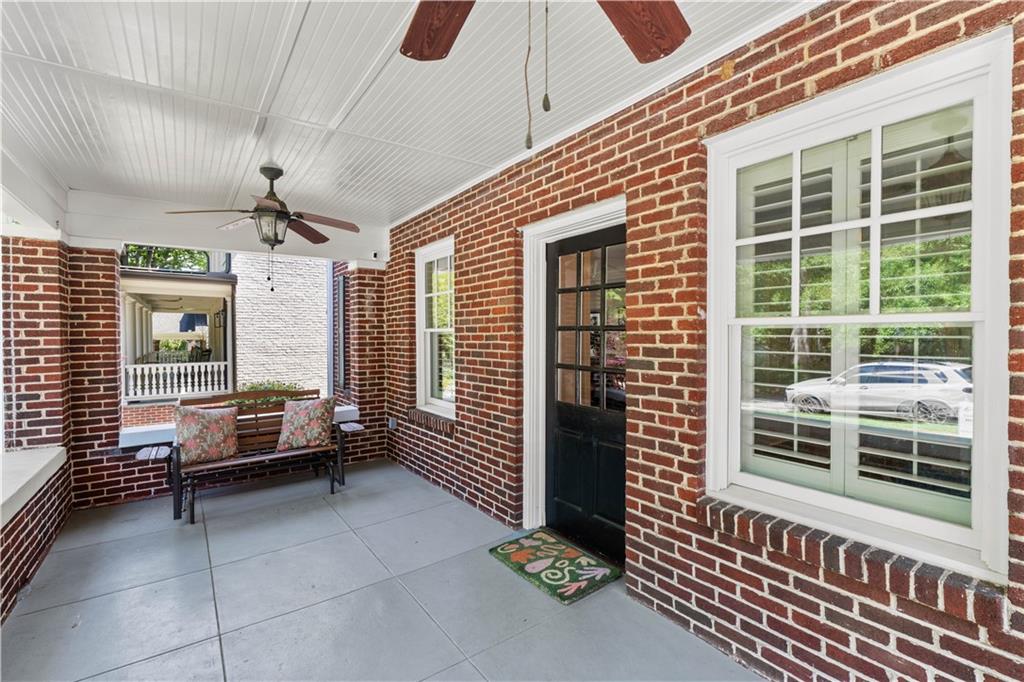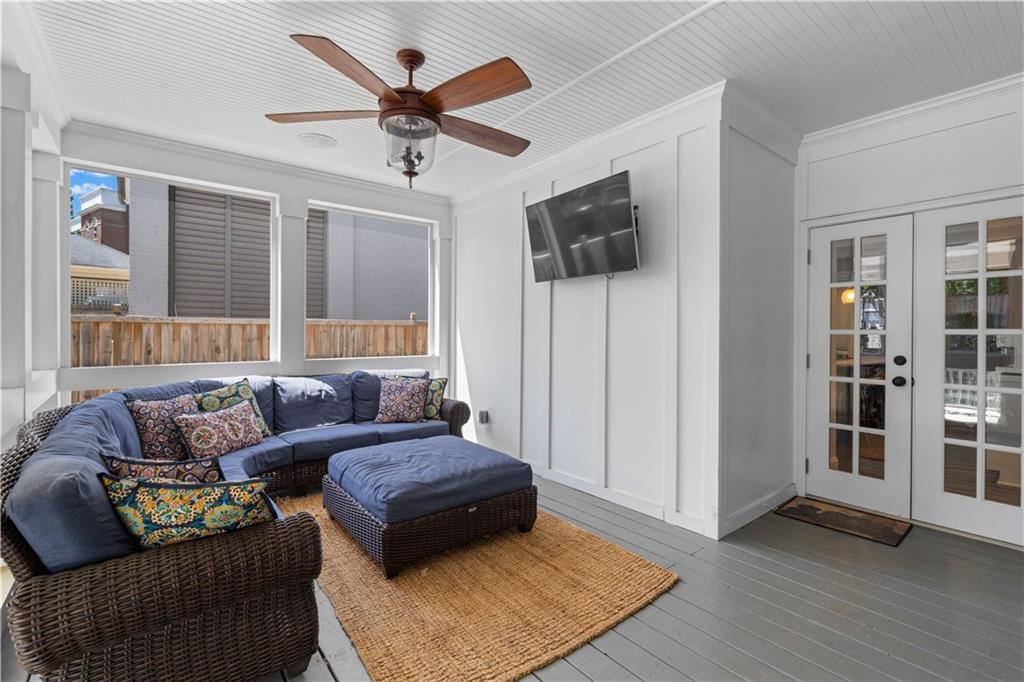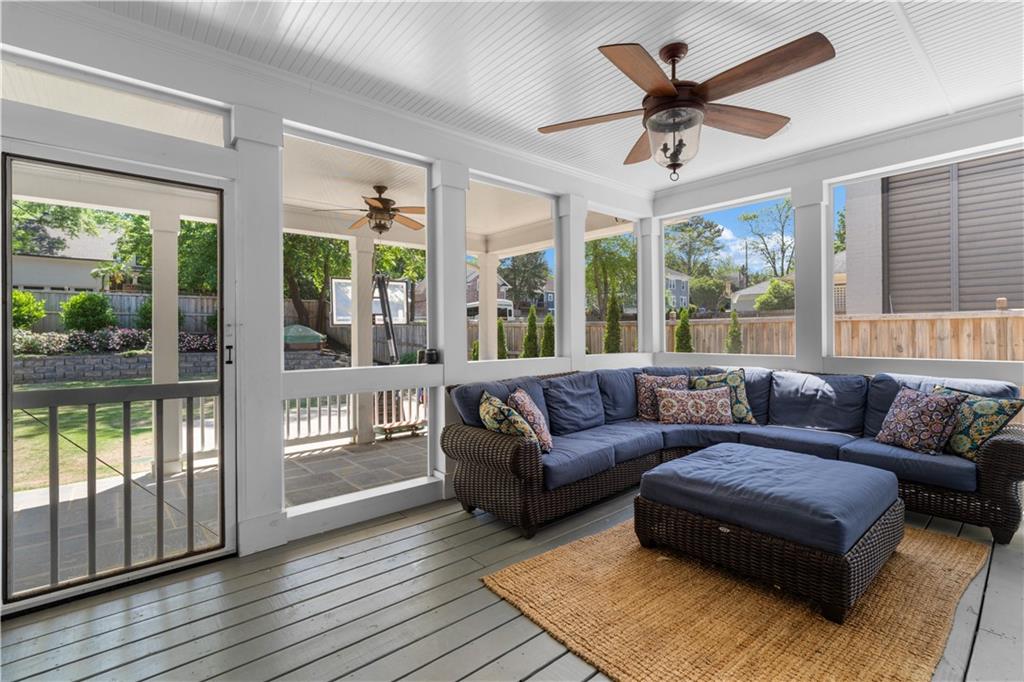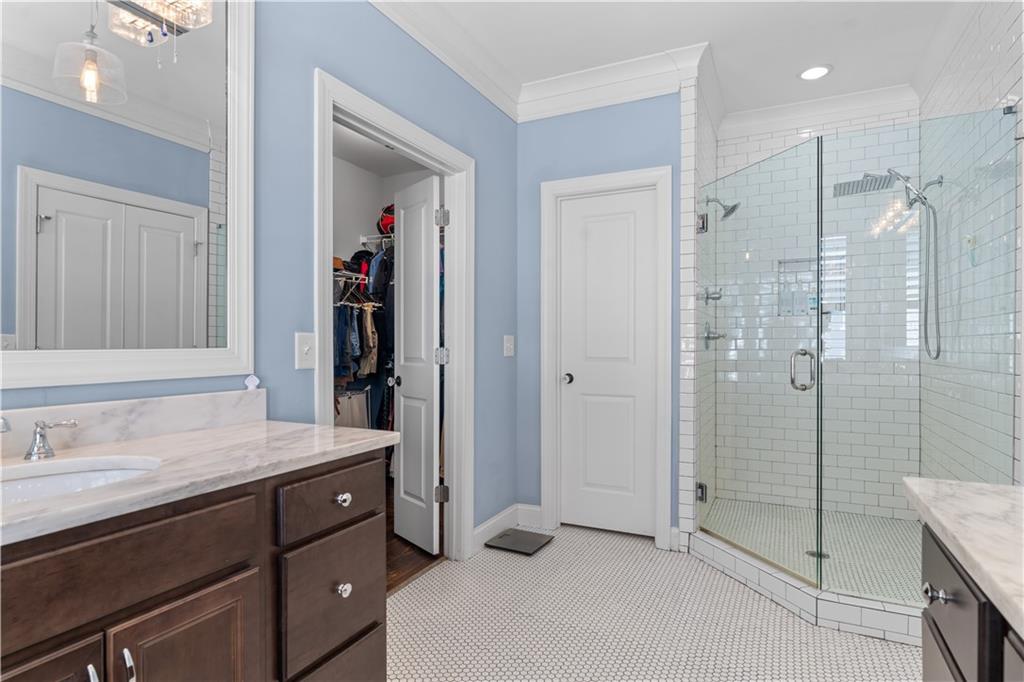1063 Hudson Drive NE
Atlanta, GA 30306
$1,799,000
You’re absolutely going to fall in love with this brick stunner smack dab in the middle of Virginia Highland! Offering 6 bedrooms and 4 bathrooms, this light filled, completely renovated home is quite simply picture perfect. You’ll love the bright beautiful kitchen featuring stone counter tops, island, Bosch range and dishwasher and new LG fridge. Pass through the kitchen into a HUGE family/play/TV room with built-in shelving, adjacent to a stunning screened in porch (with outdoor TV capabilities and built in Bose speakers) and patio with outdoor fireplace (another is inside the living room!). Both of these rooms have access to the spacious WALK OUT backyard, complete with a DREAM fort with three swings and a parking pad ready for parking cars, bike riding or weekend basketball matches. Upstairs, the Primary Suite is stunning; a tray ceiling, an enormous his/hers closet, and the spacious bathroom one would expect in such a luxurious home. Four additional bedrooms, two more full baths (both Jack-and-Jills), and the laundry room with extra storage make up the balance of the second floor. And oh my goodness, the location! Our location on Hudson Drive has a quiet neighborhood feel to it, but also is a ridiculously short stroll to the heart of all the Virginia Highland business district offers, including shops and restaurants. This home is a two-minute walk to the YWCA’s preschool and next door to a SPARK bus stop; watch your kids arrive home safely from the comfort of your front porch! It simply doesn’t get any better than this! Full photos to be posted Tuesday 4/22.
- SubdivisionVirginia Highland
- Zip Code30306
- CityAtlanta
- CountyFulton - GA
Location
- ElementarySpringdale Park
- JuniorDavid T Howard
- HighMidtown
Schools
- StatusActive
- MLS #7563933
- TypeResidential
MLS Data
- Bedrooms6
- Bathrooms4
- Bedroom DescriptionOversized Master
- RoomsDen, Family Room, Media Room
- BasementInterior Entry, Partial, Unfinished
- FeaturesBookcases, Double Vanity, Entrance Foyer, High Speed Internet, Recessed Lighting, Tray Ceiling(s), Wet Bar
- KitchenCabinets White, Kitchen Island, Pantry Walk-In, Stone Counters, View to Family Room
- AppliancesDishwasher, Disposal, Dryer, Gas Oven/Range/Countertop, Gas Range, Microwave, Range Hood, Refrigerator, Washer
- HVACCeiling Fan(s), Central Air
- Fireplaces2
- Fireplace DescriptionLiving Room, Outside
Interior Details
- StyleTraditional
- ConstructionBrick 3 Sides, Shingle Siding
- Built In1920
- StoriesArray
- ParkingCovered, Driveway, Parking Pad
- FeaturesPrivate Yard
- ServicesNear Public Transport, Near Schools, Near Shopping
- UtilitiesCable Available, Electricity Available, Natural Gas Available, Phone Available, Sewer Available, Water Available
- SewerPublic Sewer
- Lot DescriptionBack Yard, Front Yard, Landscaped, Level, Private
- Lot Dimensionsx
- Acres0.2032
Exterior Details
Listing Provided Courtesy Of: Keller Williams Realty Metro Atlanta 404-564-5560

This property information delivered from various sources that may include, but not be limited to, county records and the multiple listing service. Although the information is believed to be reliable, it is not warranted and you should not rely upon it without independent verification. Property information is subject to errors, omissions, changes, including price, or withdrawal without notice.
For issues regarding this website, please contact Eyesore at 678.692.8512.
Data Last updated on December 9, 2025 4:03pm



















































