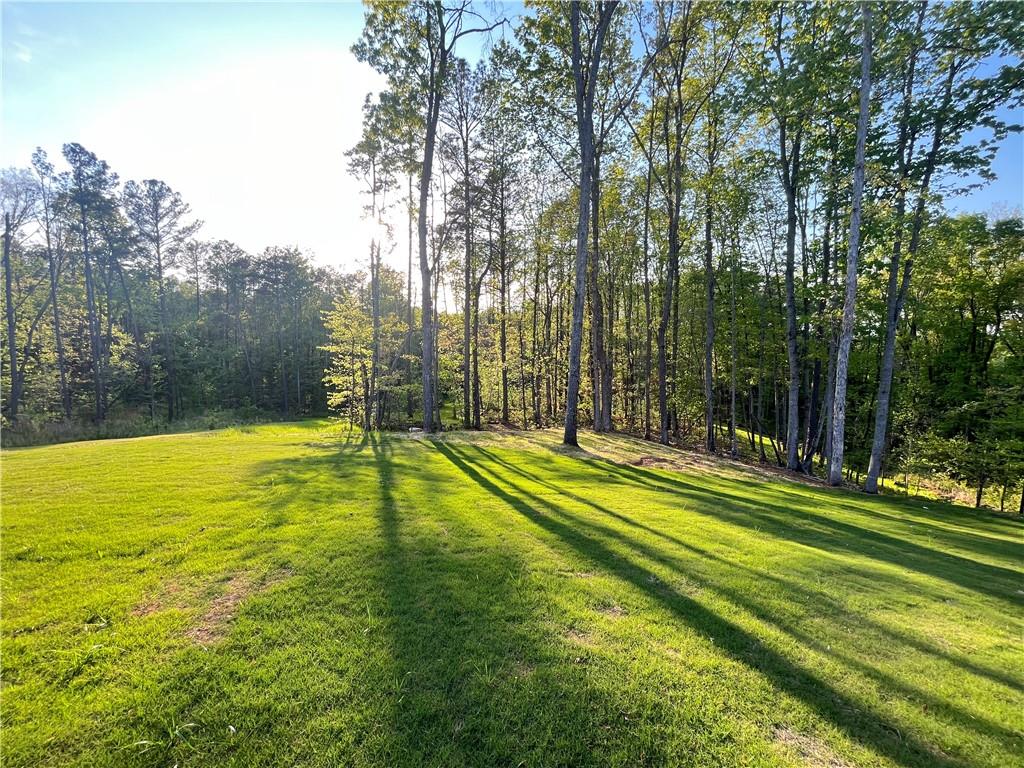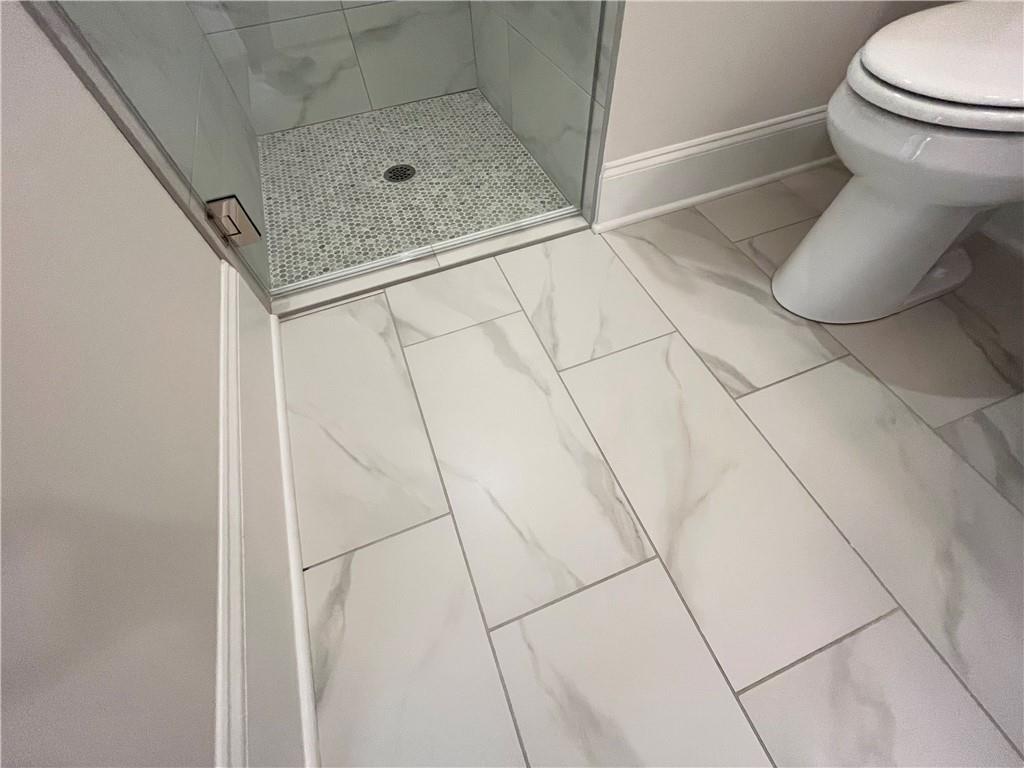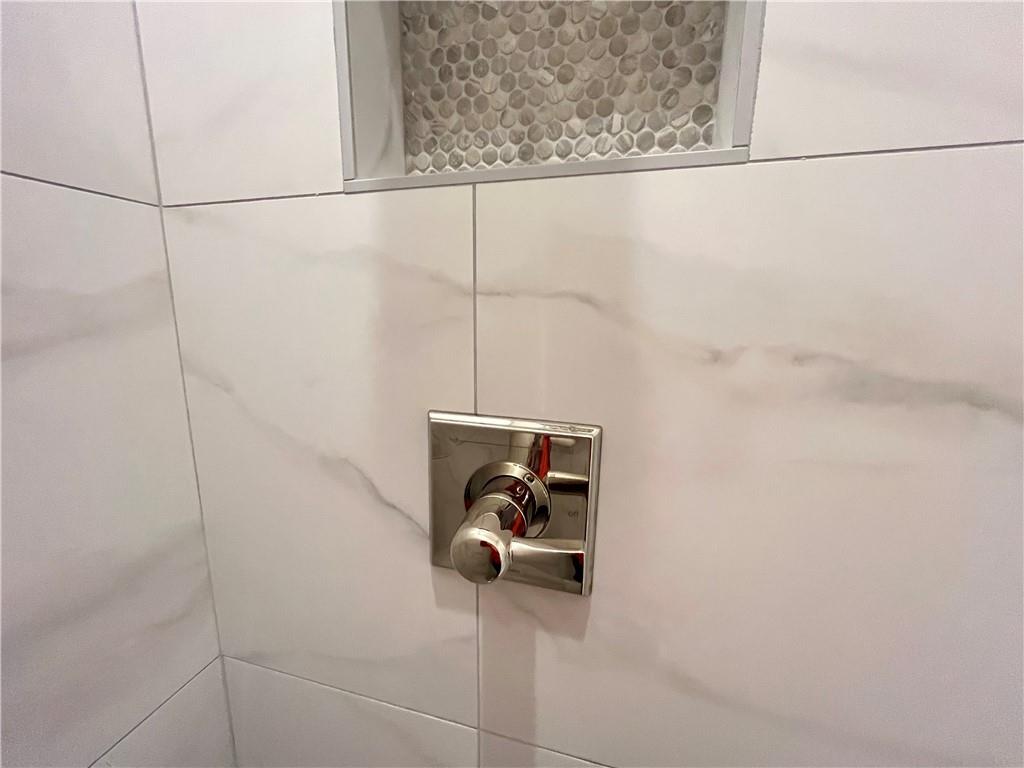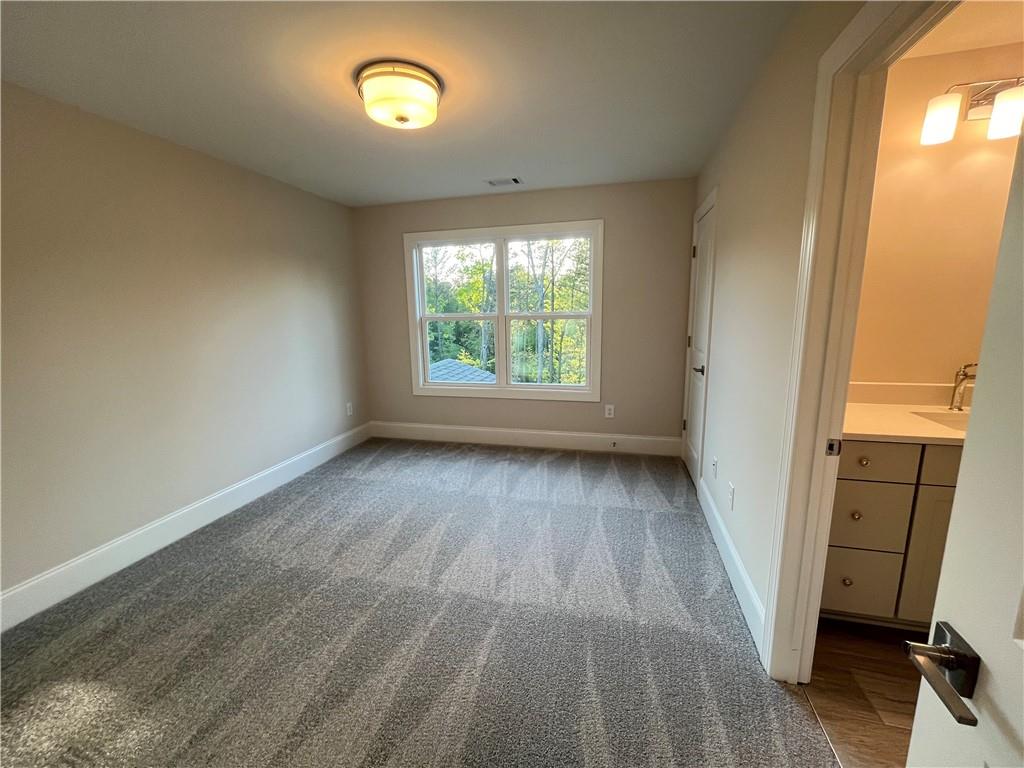1021 Liberty Springs Drive
Woodstock, GA 30188
$899,000
Lot 5 Chatham Custom home with basement and 2 car garage nestled on 1.40 acre cul-de-sac homesite offering amazingly large yard for fun and privacy - You'll love living in Liberty Springs, a Woodstock community of only 10 homes on large homesites. You'll enjoy the easy flow of Windsong Properties' popular Chatham floor plan on a full unfinished basement. This home offers wide-open living spaces to enjoy with your family and friends. Along with the soaring 10-foot ceilings on main level, this home is decked out with high-end options you won't find anywhere else - quartz countertops, Shrock Entra cabinets, CAFE' appliances, custom tile in all baths, showers and laundry room and a freestanding soaking tub in the owner's bath along with a large tiled shower with frameless shower door. Located in the cul-de-sac on a 1.4 acre lot backing to trees, you'll love the privacy and the large backyard. This home offers a large owner's suite upstairs, a Guest bedroom/office, a separate Dining Room and a full bathroom on the main level. The bath is finished with a tiled standing shower and frameless shower door for a total of five bedrooms and four baths. Enjoy the open feel as you enter the main level with a wainscoting wall in the separate Dining Room and a beautiful coffered ceiling in the large open Family room. Cozy up with modern gas log fireplace with built in bookcases. The second floor has a loft, 4 spacious bedrooms, 3 baths (Owners spa bath, a Jack & Jill and an ensuite bath) and a large tiled laundry room with upper cabinets. Each bedroom is spacious with generous-sized closets. This home is finished and ready for quick move-in. Photos are of the actual home.
- SubdivisionLiberty Springs
- Zip Code30188
- CityWoodstock
- CountyCherokee - GA
Location
- ElementaryMountain Road
- JuniorDean Rusk
- HighSequoyah
Schools
- StatusPending
- MLS #7564015
- TypeResidential
MLS Data
- Bedrooms5
- Bathrooms4
- Bedroom DescriptionOversized Master, Roommate Floor Plan
- RoomsGreat Room, Kitchen, Laundry, Master Bathroom, Master Bedroom, Office
- BasementBath/Stubbed, Unfinished
- FeaturesDouble Vanity, Entrance Foyer, High Ceilings 9 ft Upper, High Ceilings 10 ft Main, Low Flow Plumbing Fixtures, Recessed Lighting, Tray Ceiling(s), Walk-In Closet(s)
- KitchenCabinets Other, Kitchen Island, Pantry Walk-In, Stone Counters, View to Family Room
- AppliancesDishwasher, Disposal, Electric Oven/Range/Countertop, Energy Star Appliances, Gas Cooktop, Gas Water Heater, Microwave
- HVACCeiling Fan(s), Central Air, ENERGY STAR Qualified Equipment
- Fireplaces1
- Fireplace DescriptionFactory Built, Family Room, Gas Log, Gas Starter
Interior Details
- StyleCraftsman
- ConstructionCement Siding, Frame
- Built In2025
- StoriesArray
- ParkingDriveway, Garage, Garage Door Opener, Garage Faces Front, Kitchen Level
- FeaturesPrivate Entrance, Rain Gutters
- ServicesHomeowners Association, Near Schools, Near Shopping, Near Trails/Greenway, Sidewalks, Street Lights
- UtilitiesCable Available, Electricity Available, Natural Gas Available, Phone Available, Sewer Available, Underground Utilities, Water Available
- SewerSeptic Tank
- Lot DescriptionCul-de-sac Lot, Landscaped, Private, Sloped, Sprinklers In Front, Sprinklers In Rear
- Lot Dimensions505x150x427x150
- Acres1.4
Exterior Details
Listing Provided Courtesy Of: Loren Realty, LLC. 404-805-3001

This property information delivered from various sources that may include, but not be limited to, county records and the multiple listing service. Although the information is believed to be reliable, it is not warranted and you should not rely upon it without independent verification. Property information is subject to errors, omissions, changes, including price, or withdrawal without notice.
For issues regarding this website, please contact Eyesore at 678.692.8512.
Data Last updated on July 5, 2025 12:32pm



































































































