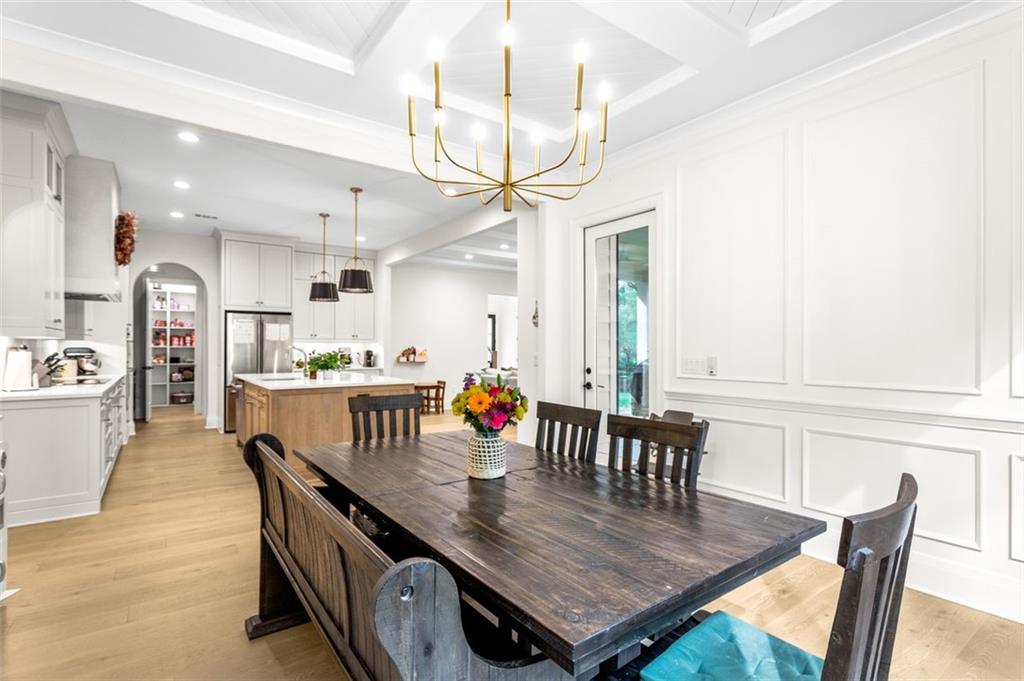79 Hunters Way
Hoschton, GA 30548
$899,999
Nestled in a tranquil cul-de-sac, this meticulously crafted residence offers unparalleled luxury and comfort. Boasting high-end finishes and exceptional craftsmanship, the home features white oak hardwood floors, Sierra Pacific windows, soaring 10-foot ceilings, and 8-foot doors. Modern conveniences include electric vehicle charging outlets, catering to contemporary lifestyles. The main level hosts a spacious master suite and an additional room with vaulted ceilings, ideal for an in-law suite or home office. The gourmet kitchen is a chef’s dream, showcasing a spacious custom island with premium cabinetry, providing ample storage and workspace. A prep kitchen offers additional counter space and storage, ideal for entertaining and keeping the main kitchen clutter-free. Enjoy the serenity of a no-HOA community while being just minutes from downtown Hoschton’s vibrant entertainment, shopping, and dining scene. This one-of-a-kind home was thoughtfully designed and built with love and care—don’t miss the opportunity to make it yours!
- SubdivisionDeer Creek Farms
- Zip Code30548
- CityHoschton
- CountyJackson - GA
Location
- ElementaryWest Jackson
- JuniorWest Jackson
- HighJackson County
Schools
- StatusActive
- MLS #7564029
- TypeResidential
MLS Data
- Bedrooms4
- Bathrooms4
- Half Baths1
- Bedroom DescriptionMaster on Main, Oversized Master
- RoomsBonus Room, Computer Room, Loft, Office
- FeaturesEntrance Foyer 2 Story, High Ceilings 10 ft Lower, High Ceilings 9 ft Upper, Coffered Ceiling(s), His and Hers Closets, Walk-In Closet(s), Wet Bar
- KitchenCabinets Stain, Cabinets White, Kitchen Island, Pantry Walk-In, View to Family Room
- AppliancesDishwasher, Electric Cooktop, Electric Oven/Range/Countertop, Refrigerator, Microwave
- HVACZoned
- Fireplaces1
- Fireplace DescriptionLiving Room
Interior Details
- StyleContemporary, Craftsman, Modern
- ConstructionCement Siding, Stucco
- Built In2024
- StoriesArray
- ParkingAttached, Driveway, Electric Vehicle Charging Station(s), Garage Faces Side, Garage Faces Front
- FeaturesLighting, Private Yard
- UtilitiesCable Available, Underground Utilities, Electricity Available, Water Available
- SewerSeptic Tank
- Lot DescriptionBack Yard, Cul-de-sac Lot, Cleared, Level
- Lot Dimensions76x366x201x364
- Acres1.08
Exterior Details
Listing Provided Courtesy Of: LD Realty Group Inc. 470-299-6886

This property information delivered from various sources that may include, but not be limited to, county records and the multiple listing service. Although the information is believed to be reliable, it is not warranted and you should not rely upon it without independent verification. Property information is subject to errors, omissions, changes, including price, or withdrawal without notice.
For issues regarding this website, please contact Eyesore at 678.692.8512.
Data Last updated on May 14, 2025 3:57am



























































































