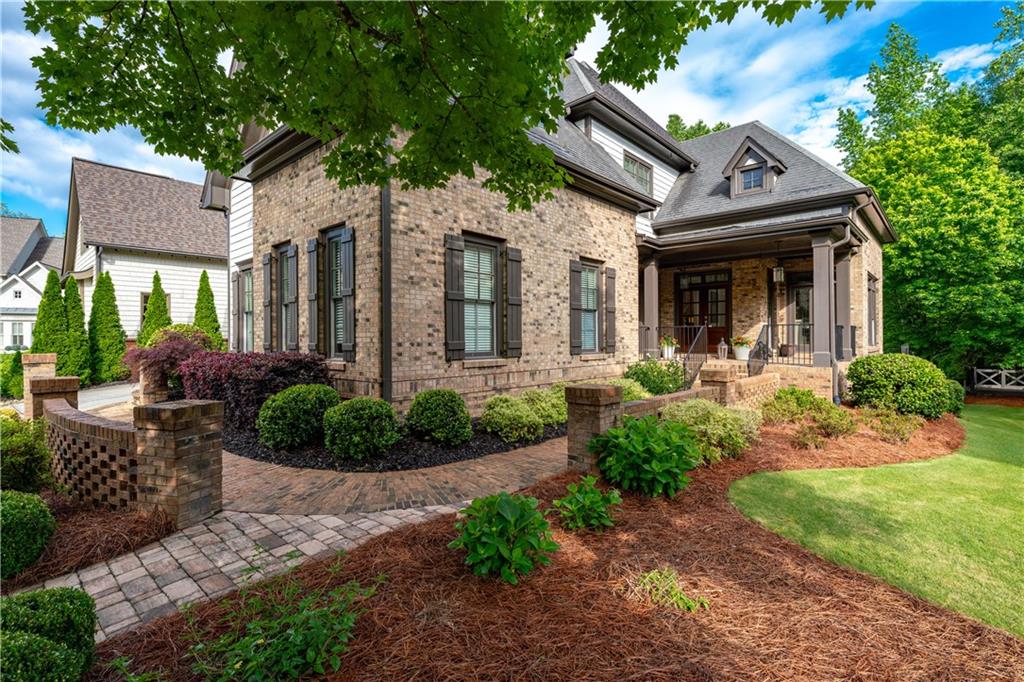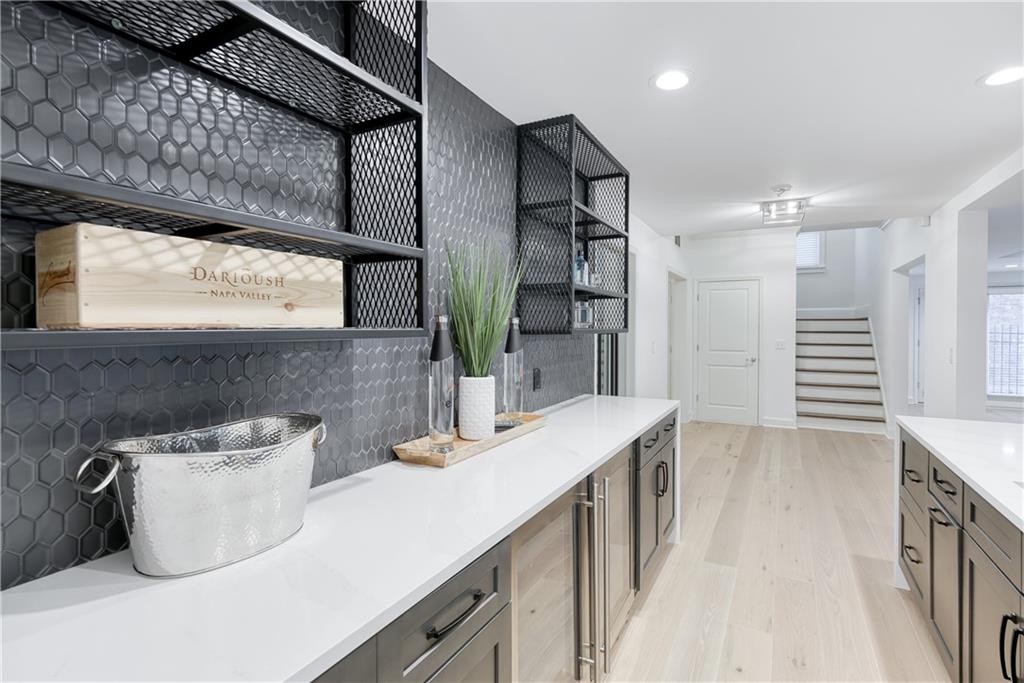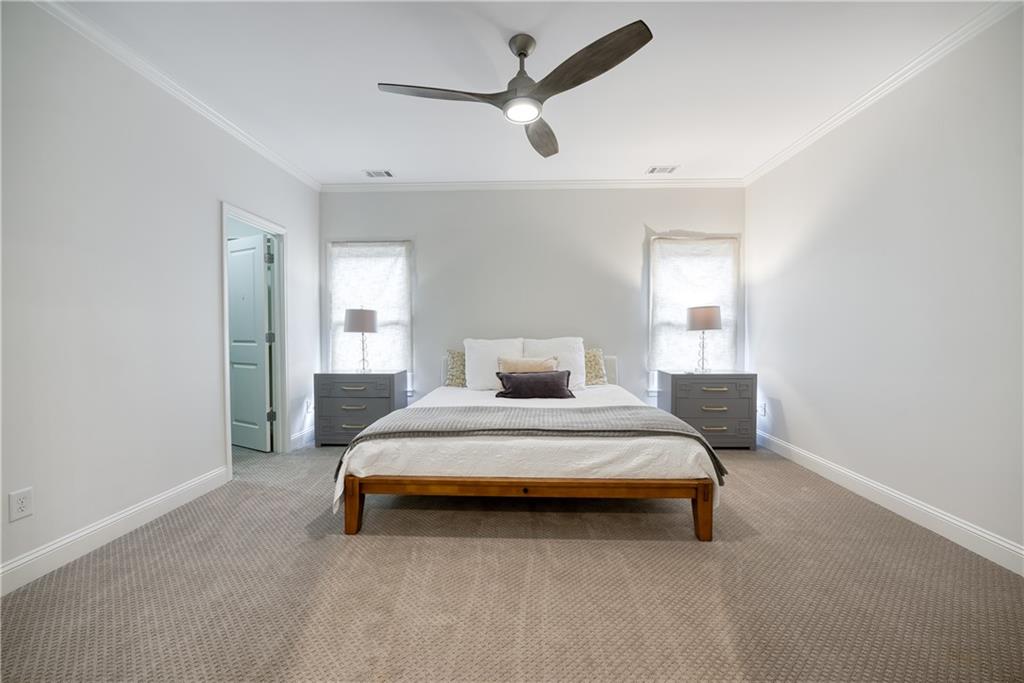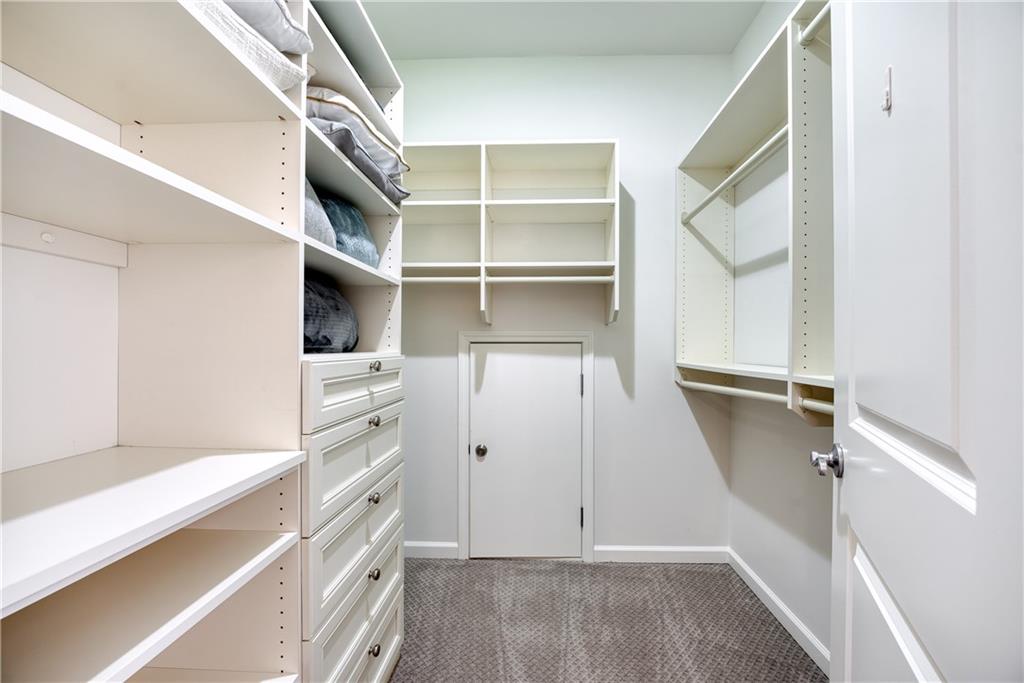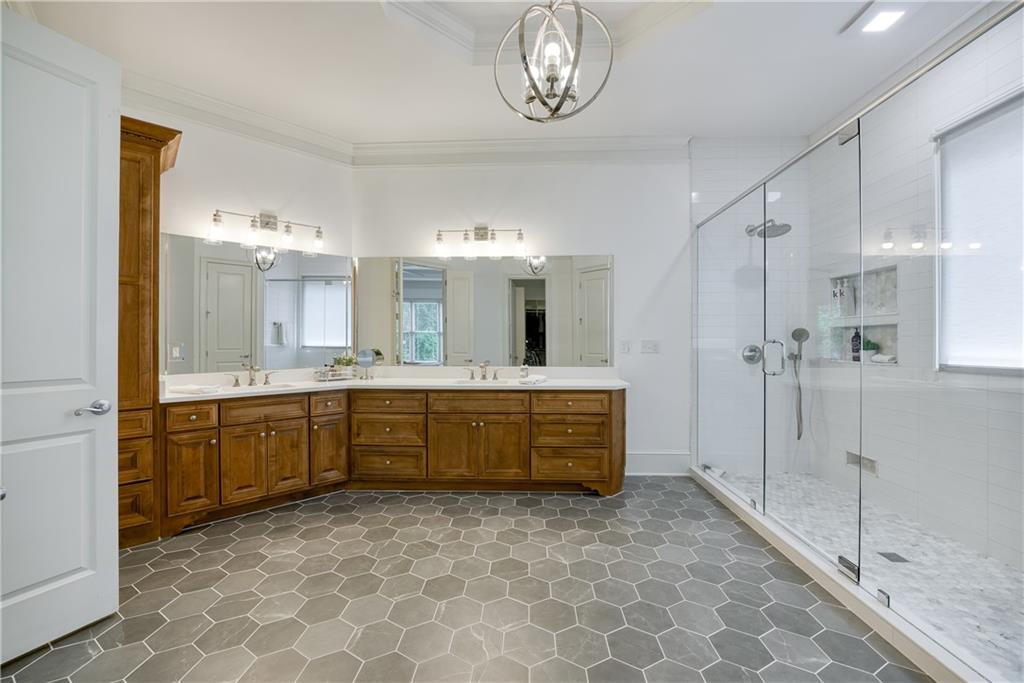5206 Creek Walk Circle
Peachtree Corners, GA 30092
$1,675,000
"Like New" TOTALLY RENOVATED!, updated pictures coming soon! All Brick, Master on Main with all the Bells and Whistles in the exclusive Gated Community of The Reserve at East Jones Bridge. Everything, your most discriminating Buyer is looking for! Great Entertaining Floor Plan, Hardwood Floors, Terrace Level, totally private "NATURE PRESERVE" fenced backyard. Impeccably maintained and decorated with impeccable taste. Terrace level with bar and media room and wine room. Three Car Garage. Large Walk-in Closets and great storage throughout. Hardwood floors throughout. This John Willis custom built home is located on a quiet circular street. Updated kitchen with white stone countertops, white farmhouse sink, Wolf & Subzero appliances. Low Maintenance Fenced yard backs up to green space/reserve surrounded by a private wooded setting. Neutral paint. Covered Front Porch welcomes you into this gorgeous home where you can entertain in the open floor plan spaces within or on one of the two covered back porches. Owner's suite on the main with a wall of windows overlooks the green space. Large Mudroom with Drop zone lockers by laundry room. Spa-like master bath. 3 bedrooms upstairs with light filled room perfect for play area or office. Separate Wine Room adjoins beautiful wet bar and expansive entertainment room on terrace level with two walls of windows overlooking the reserve. Also includes a teens' dream ensuite bedroom, exercise room, play room, and storage. Highly coveted Simpson Elementary. Quick access to the AAC, Wesleyan School, Cornerstone, International Charter. Walk to The Forum or Peachtree Corners Town Center for dining & shopping, and to parks along the Chattahoochee River. An absolute beauty in Move-In Ready condition! Owner can provide plans for a pool that would fit this lot.
- SubdivisionReserve at East Jones Bridge
- Zip Code30092
- CityPeachtree Corners
- CountyGwinnett - GA
Location
- ElementarySimpson
- JuniorPinckneyville
- HighNorcross
Schools
- StatusActive
- MLS #7564069
- TypeResidential
MLS Data
- Bedrooms5
- Bathrooms4
- Half Baths1
- Bedroom DescriptionMaster on Main, Oversized Master
- RoomsBasement, Computer Room, Den, Dining Room, Family Room, Game Room, Media Room, Office, Wine Cellar
- BasementDaylight, Exterior Entry, Finished, Finished Bath, Full, Interior Entry
- FeaturesBookcases, Double Vanity, Entrance Foyer, High Ceilings 9 ft Lower, High Ceilings 9 ft Main, High Ceilings 10 ft Main, High Speed Internet, Recessed Lighting, Tray Ceiling(s), Walk-In Closet(s), Wet Bar
- KitchenBreakfast Bar, Breakfast Room, Cabinets White, Eat-in Kitchen, Kitchen Island, Pantry Walk-In, Stone Counters, View to Family Room, Wine Rack
- AppliancesDishwasher, Disposal, Double Oven, Energy Star Appliances, Gas Cooktop, Microwave, Range Hood, Refrigerator
- HVACCeiling Fan(s), Central Air, Zoned
- Fireplaces1
- Fireplace DescriptionFamily Room, Gas Log, Stone
Interior Details
- StyleCraftsman, Traditional
- ConstructionBrick 4 Sides, Shingle Siding
- Built In2005
- StoriesArray
- ParkingAttached, Driveway, Garage, Garage Door Opener, Kitchen Level, Level Driveway
- FeaturesCourtyard, Private Entrance, Private Yard, Rear Stairs
- ServicesGated, Homeowners Association, Near Schools, Near Shopping, Near Trails/Greenway, Park
- UtilitiesCable Available, Electricity Available, Natural Gas Available, Phone Available, Sewer Available, Underground Utilities, Water Available
- SewerPublic Sewer
- Lot DescriptionBack Yard, Front Yard, Landscaped, Level, Private
- Lot Dimensions75 x 124 x 75 x 124
- Acres0.19
Exterior Details
Listing Provided Courtesy Of: RE/MAX Around Atlanta Realty 770-350-7373

This property information delivered from various sources that may include, but not be limited to, county records and the multiple listing service. Although the information is believed to be reliable, it is not warranted and you should not rely upon it without independent verification. Property information is subject to errors, omissions, changes, including price, or withdrawal without notice.
For issues regarding this website, please contact Eyesore at 678.692.8512.
Data Last updated on May 6, 2025 5:22am



