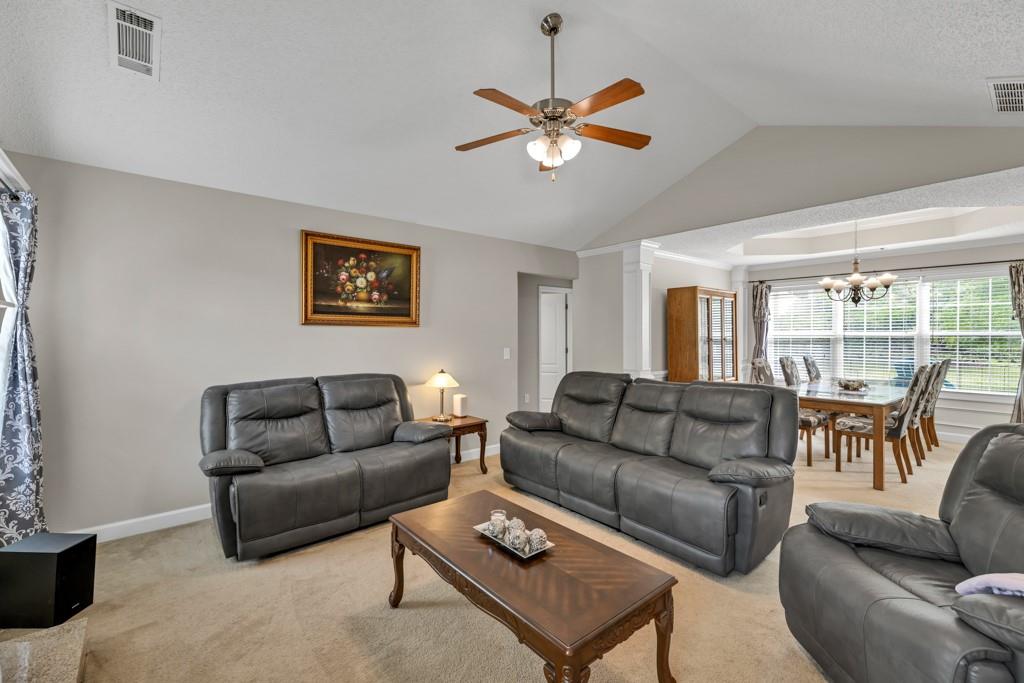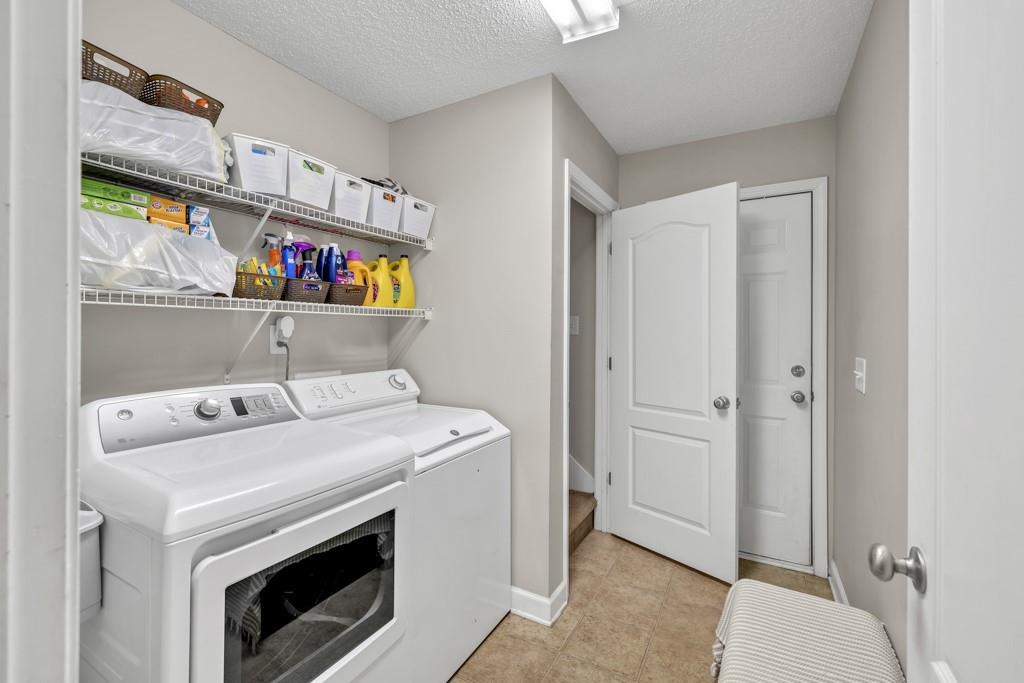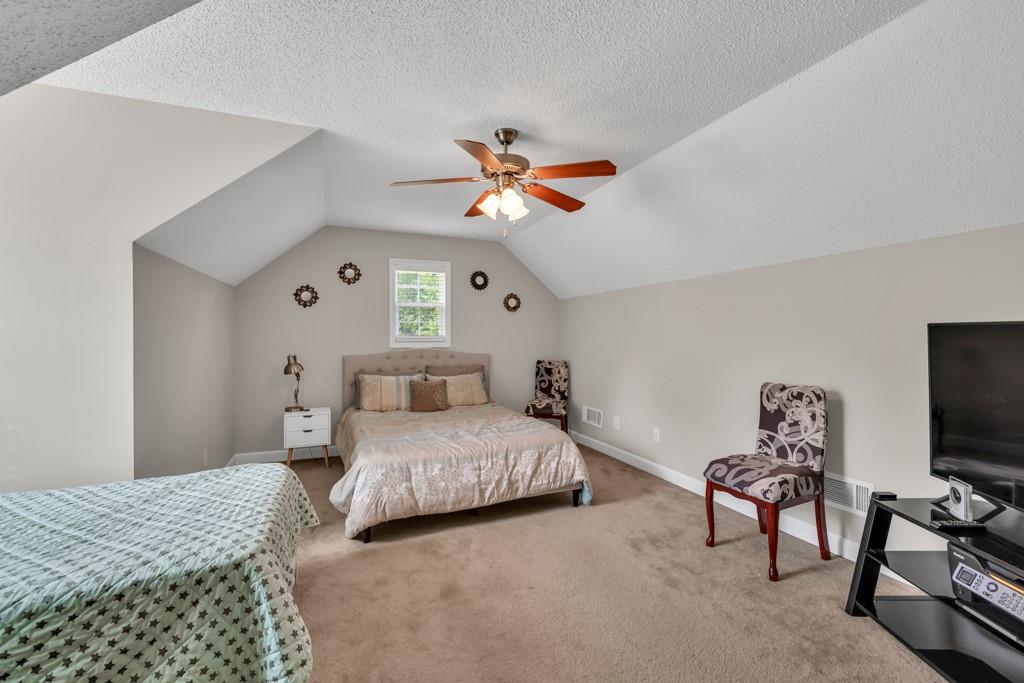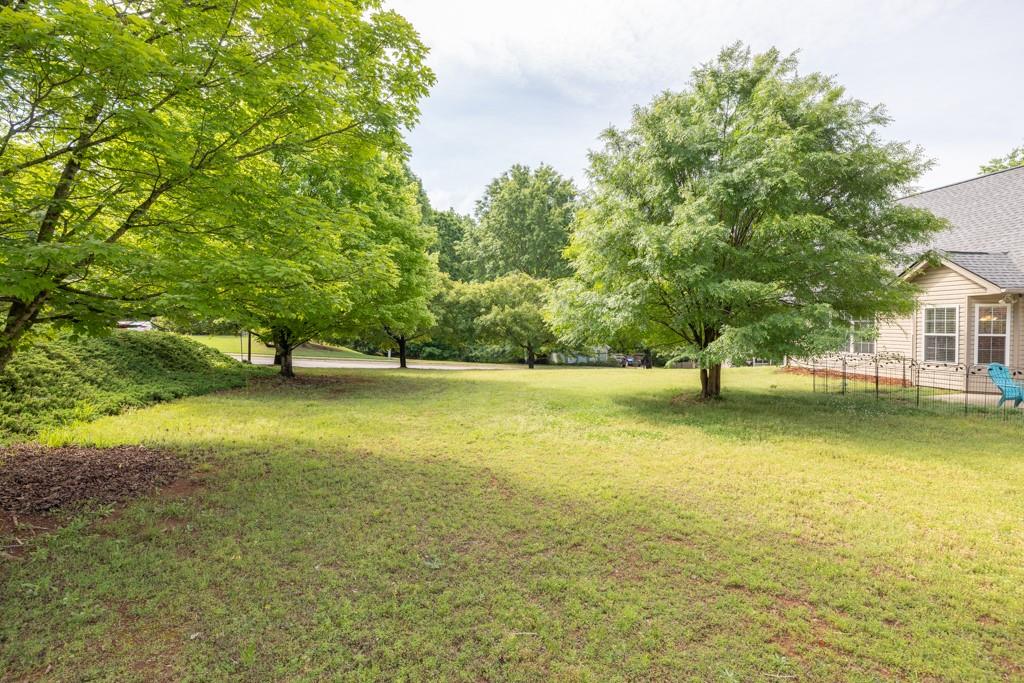180 Laurel Oaks Lane
Jefferson, GA 30549
$379,900
Well-Maintained Ranch plus Bonus Room with Beautiful Back Yard in Coveted JEFFERSON CITY SCHOOLS & Jefferson Walk's Swim/Tennis Community! Step inside to the bright & well-crafted living spaces. Kitchen features plenty of cabinet space & two pantry spaces, all overlooking Breakfast Area and Breakfast Bar. Separate Dining Room allows for plenty of space for entertaining, complete with intricate upgraded trimwork! All opening into the spacious Family Room with fireplace that can be powered by either gas or electricity. Primary Suite on main level boasts tray ceilings and plenty of natural light! Ensuite Bathroom features dual sinks, separate tub & shower, and large walk-in closet! Secondary Bedrooms on opposite side of the home, each with sizable closets, and shared Full Bathroom. Upstairs, large Bonus Room can serve any purpose- office, playroom, additional bedroom, guest space, and more! Don't miss the incredible yard space: flat yard with a large patio space, plus actively producing fruit trees (peach, pear, apple, and apricot). Large, corner lot lined with trees for privacy! All of this in desirable Jefferson Walk community- swimming pool, tennis courts, and more! Walking distance to many of Jefferson's shopping and dining, and easy access to 129 and 85!
- SubdivisionJefferson Walk
- Zip Code30549
- CityJefferson
- CountyJackson - GA
Location
- StatusActive
- MLS #7564124
- TypeResidential
MLS Data
- Bedrooms4
- Bathrooms2
- Bedroom DescriptionMaster on Main, Split Bedroom Plan
- RoomsBonus Room
- FeaturesCrown Molding, Disappearing Attic Stairs, Double Vanity, High Speed Internet, Tray Ceiling(s), Vaulted Ceiling(s), Walk-In Closet(s)
- KitchenBreakfast Bar, Cabinets Stain, Laminate Counters, Pantry, View to Family Room
- AppliancesDishwasher, Disposal, Electric Oven/Range/Countertop, Electric Range
- HVACCeiling Fan(s), Central Air, Electric
- Fireplaces1
- Fireplace DescriptionFamily Room
Interior Details
- StyleRanch, Traditional
- ConstructionVinyl Siding
- Built In2005
- StoriesArray
- ParkingAttached, Driveway, Garage, Garage Faces Side, Kitchen Level
- ServicesClubhouse, Homeowners Association, Near Schools, Near Shopping, Playground, Pool, Sidewalks, Street Lights, Tennis Court(s)
- UtilitiesElectricity Available, Sewer Available, Underground Utilities, Water Available
- SewerPublic Sewer
- Lot DescriptionBack Yard, Corner Lot, Landscaped, Level
- Lot Dimensions140x175
- Acres0.5
Exterior Details
Listing Provided Courtesy Of: Chapman Hall Professionals 678-730-0080

This property information delivered from various sources that may include, but not be limited to, county records and the multiple listing service. Although the information is believed to be reliable, it is not warranted and you should not rely upon it without independent verification. Property information is subject to errors, omissions, changes, including price, or withdrawal without notice.
For issues regarding this website, please contact Eyesore at 678.692.8512.
Data Last updated on July 8, 2025 10:28am




































