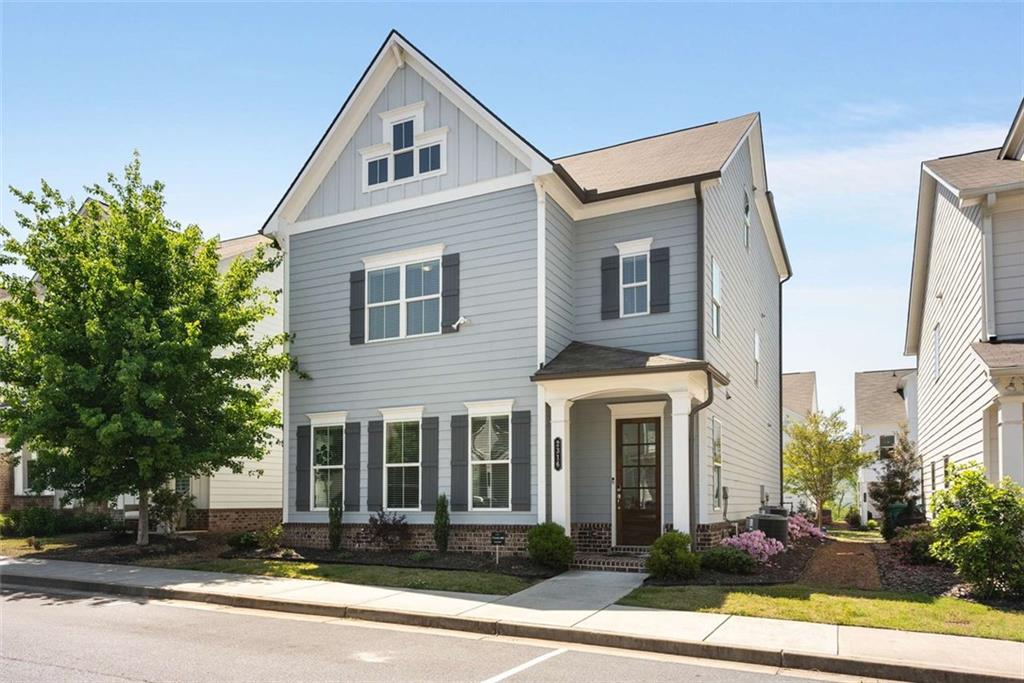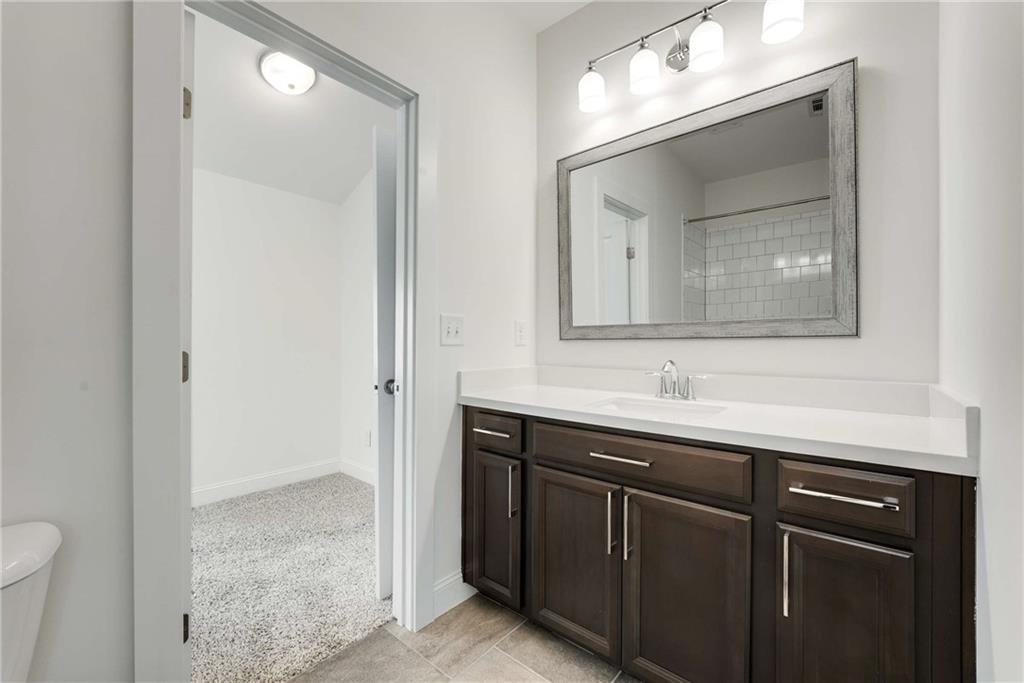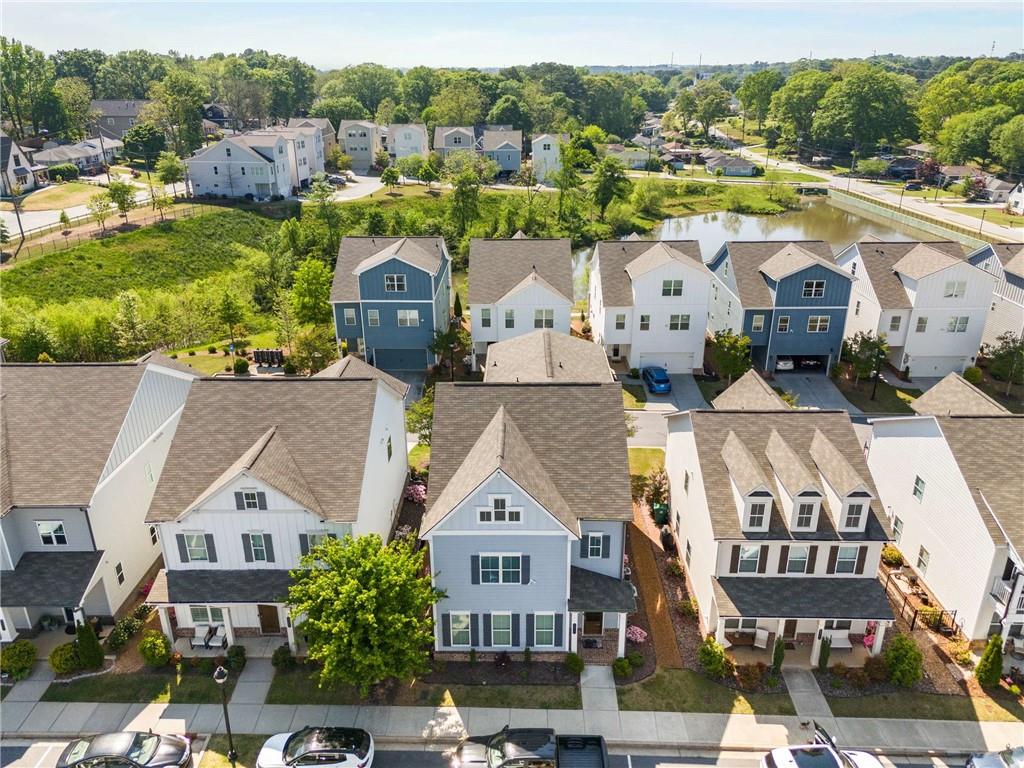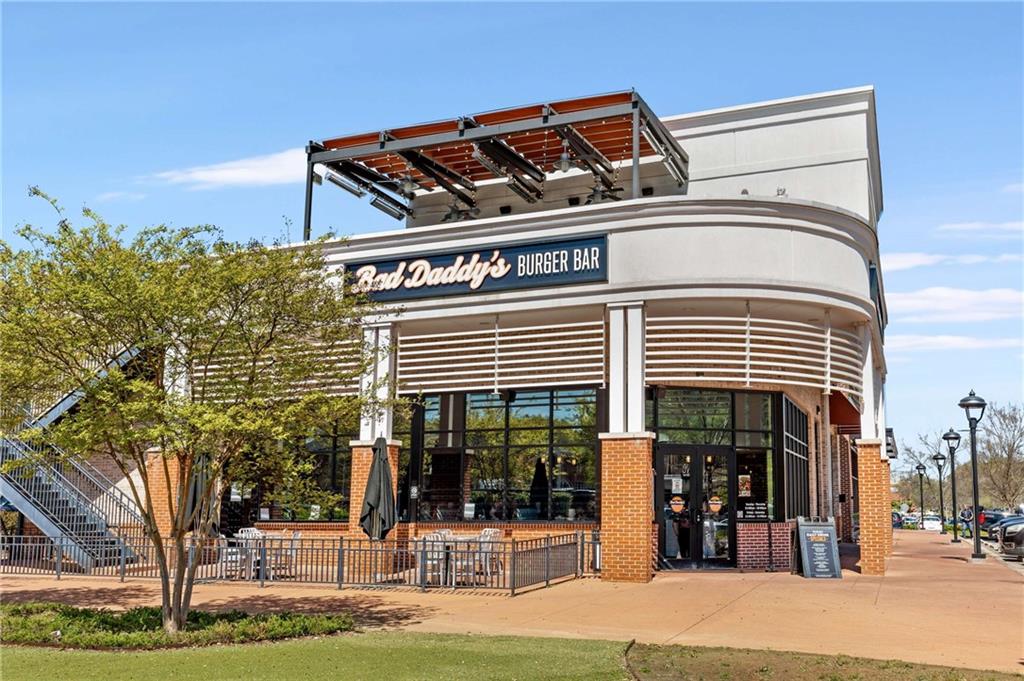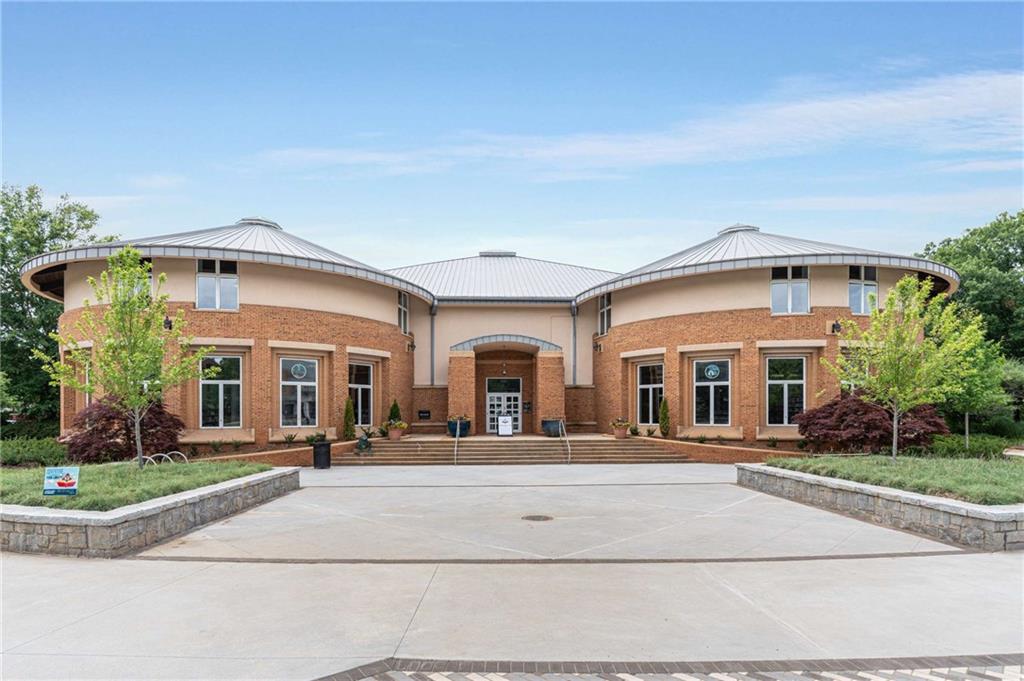2316 Echelon Lane
Smyrna, GA 30080
$739,900
Welcome to this beautifully crafted, nearly-new home that perfectly blends sophistication and charm, nestled in the most desirable and convenient city...Smyrna, GA—just a short walk away from Smyrna Market Village, Belmont Village, Fox Creek Golf Course, lush parks, vibrant restaurants and Adams Pond. Step inside to a light-filled open floor plan featuring gleaming hardwood floors throughout and high-end finishes at every turn. The gourmet kitchen is a true showstopper, boasting a custom vent hood, quartz countertops, large kitchen island, sleek stainless steel appliances, walk-in pantry, and one of two beverage coolers, making entertaining or cooking a holiday meal a breeze. Upstairs, the spacious primary suite offers a peaceful retreat with a luxurious custom walk-in closet and spa-inspired bathroom featuring a custom glass-enclosed shower and double vanities. A flexible landing space on the second level is perfect for a home office, playroom, or reading nook. The third level adds even more versatility with a large family room, an additional bedroom, and a full bath—ideal for guests, teens, or multigenerational living. You’ll also find a stunning custom-tiled bar with a sink and the second beverage cooler, excellent for hosting movie nights or game day gatherings. Outside, enjoy the fenced backyard and a cozy patio ideal for your morning coffee or just relaxing at the end of the day. A two-car garage with an EV charging station completes this exceptional offering. **Contact the listing agent for additional information on seller incentives for the buyer**
- SubdivisionThe Grove at Adams Pond
- Zip Code30080
- CitySmyrna
- CountyCobb - GA
Location
- StatusActive
- MLS #7564164
- TypeResidential
MLS Data
- Bedrooms4
- Bathrooms3
- Half Baths1
- Bedroom DescriptionOversized Master, Split Bedroom Plan
- RoomsBonus Room
- FeaturesCrown Molding, Entrance Foyer, High Ceilings 10 ft Main, Low Flow Plumbing Fixtures, Recessed Lighting, Smart Home, Walk-In Closet(s)
- KitchenCabinets Other, Kitchen Island, Pantry Walk-In, Solid Surface Counters, View to Family Room
- AppliancesDishwasher, Disposal, Electric Cooktop, Electric Oven/Range/Countertop, Gas Cooktop, Microwave, Range Hood, Refrigerator
- HVACCentral Air, Electric
- Fireplaces1
- Fireplace DescriptionLiving Room
Interior Details
- StyleTraditional
- ConstructionCement Siding
- Built In2020
- StoriesArray
- ParkingAttached, Driveway, Garage, Garage Door Opener, Garage Faces Rear, On Street, Electric Vehicle Charging Station(s)
- FeaturesPrivate Yard
- ServicesDog Park, Homeowners Association, Near Shopping, Sidewalks, Street Lights
- UtilitiesElectricity Available, Natural Gas Available, Water Available
- SewerPublic Sewer
- Lot DescriptionLandscaped, Level
- Acres0.068
Exterior Details
Listing Provided Courtesy Of: 14th & Luxe Realty 404-912-4707

This property information delivered from various sources that may include, but not be limited to, county records and the multiple listing service. Although the information is believed to be reliable, it is not warranted and you should not rely upon it without independent verification. Property information is subject to errors, omissions, changes, including price, or withdrawal without notice.
For issues regarding this website, please contact Eyesore at 678.692.8512.
Data Last updated on July 5, 2025 12:32pm

