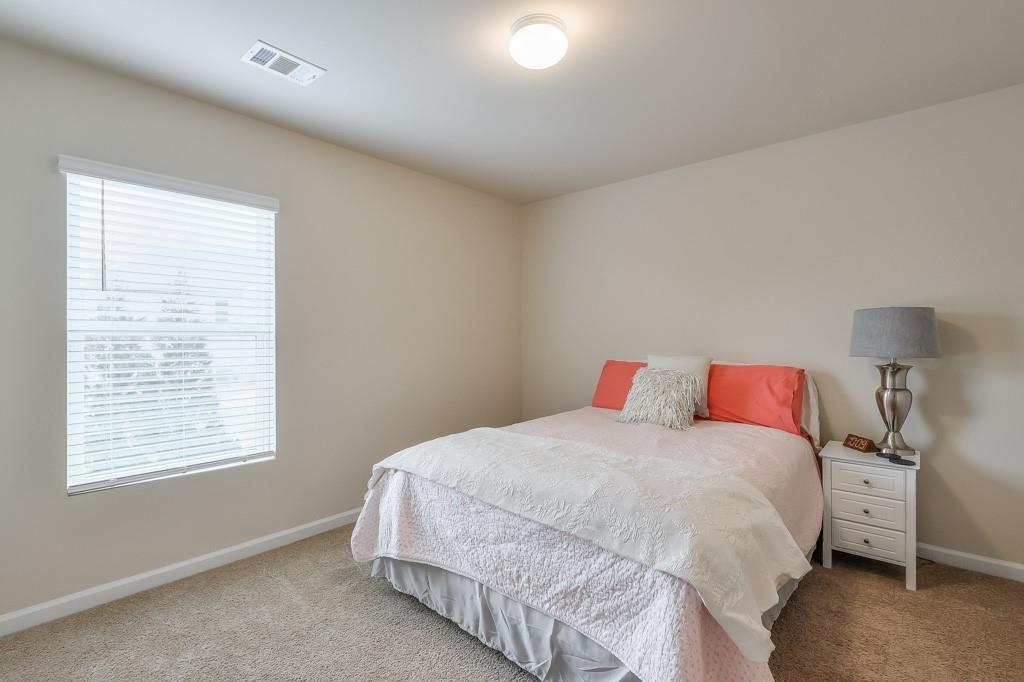137 Centennial Ridge Drive
Acworth, GA 30102
$365,000
Welcome to a beautifully maintained, nearly-new home that's brimming with space, style, and sunshine! Just 5 years young, this 4-bedroom, 2.5-bath beauty offers incredible square footage for the value—and hassle-free living thanks to HOA-included yard maintenance. Step inside to a light-filled main level, where extra windows flood the open floorplan with natural light—perfect for entertaining or simply enjoying a bright, cheerful space. The heart of the home is the gourmet kitchen, featuring an oversized island, rich espresso cabinets, granite countertops, and stainless-steel appliances! Upstairs, retreat to your spacious Owner’s Suite, complete with a generously sized bathroom, dual vanities, and abundant closet space. You’ll also find three additional bedrooms, a full laundry room (washer & dryer included!), and a versatile loft area—ideal for a home office, playroom, or cozy hangout spot. Outside, you’ll discover the best lot in the community—a spacious side yard, private fenced backyard, and a quiet peaceful setting backing up to the community lake. Add in a 2-car garage, attached storage room, and you’ve got a total move-in-ready package! Located in the Etowah High School district, Centennial Ridge offers convenient access to local schools, shopping, and both I-75 and I-575, including proximity to Express Lanes for streamlined commuting.
- SubdivisionCentennial Ridge
- Zip Code30102
- CityAcworth
- CountyCherokee - GA
Location
- ElementaryOak Grove - Cherokee
- JuniorE.T. Booth
- HighEtowah
Schools
- StatusActive
- MLS #7564221
- TypeResidential
MLS Data
- Bedrooms4
- Bathrooms2
- Half Baths1
- Bedroom DescriptionOversized Master
- RoomsLoft
- FeaturesSmart Home
- KitchenBreakfast Room, Cabinets Stain, Kitchen Island, Pantry Walk-In, Solid Surface Counters, View to Family Room
- AppliancesDishwasher, Disposal, Dryer, Gas Cooktop, Gas Oven/Range/Countertop, Gas Range, Gas Water Heater, Microwave, Washer
- HVACCeiling Fan(s), Central Air, Electric
- Fireplaces1
- Fireplace DescriptionFactory Built, Family Room, Gas Log
Interior Details
- StyleTraditional
- ConstructionBrick Front, HardiPlank Type
- Built In2019
- StoriesArray
- ParkingAttached, Driveway, Garage, Garage Faces Front, Kitchen Level, Level Driveway
- ServicesHomeowners Association, Sidewalks
- UtilitiesElectricity Available, Natural Gas Available, Sewer Available, Water Available
- SewerPublic Sewer
- Lot DescriptionBack Yard, Front Yard, Level
- Lot Dimensionsx
- Acres0.1
Exterior Details
Listing Provided Courtesy Of: Keller Williams Rlty, First Atlanta 404-531-5700

This property information delivered from various sources that may include, but not be limited to, county records and the multiple listing service. Although the information is believed to be reliable, it is not warranted and you should not rely upon it without independent verification. Property information is subject to errors, omissions, changes, including price, or withdrawal without notice.
For issues regarding this website, please contact Eyesore at 678.692.8512.
Data Last updated on May 1, 2025 5:23pm
































