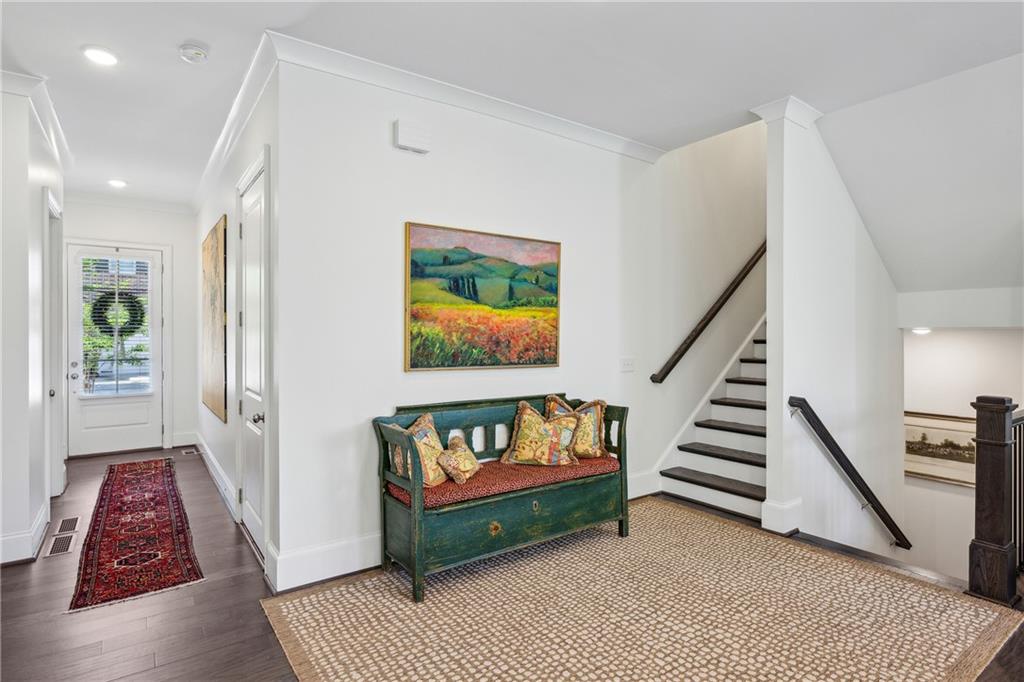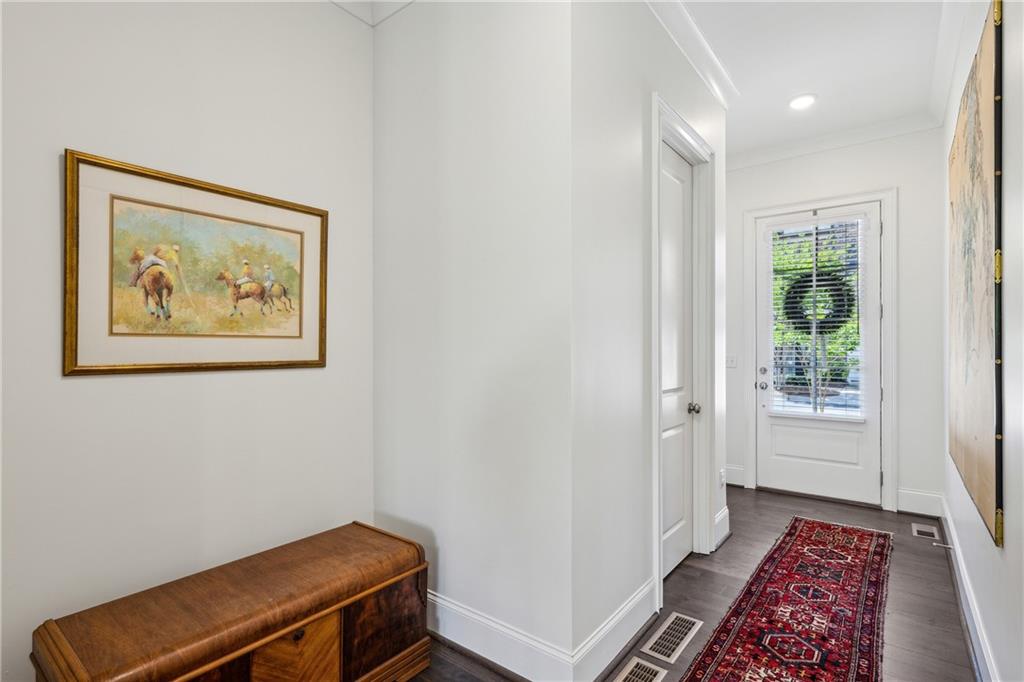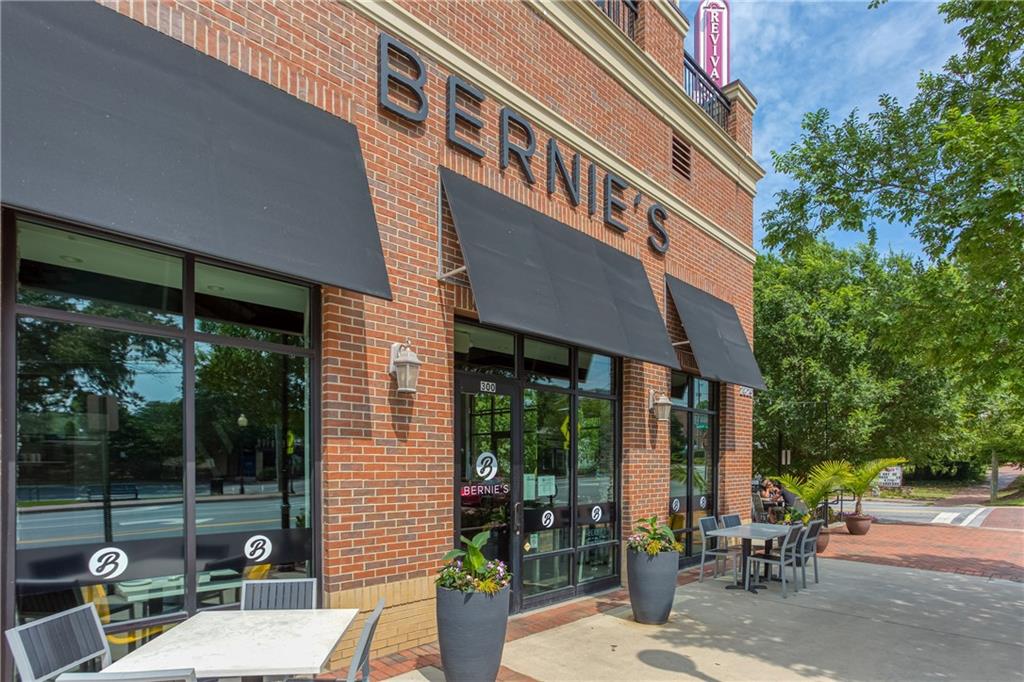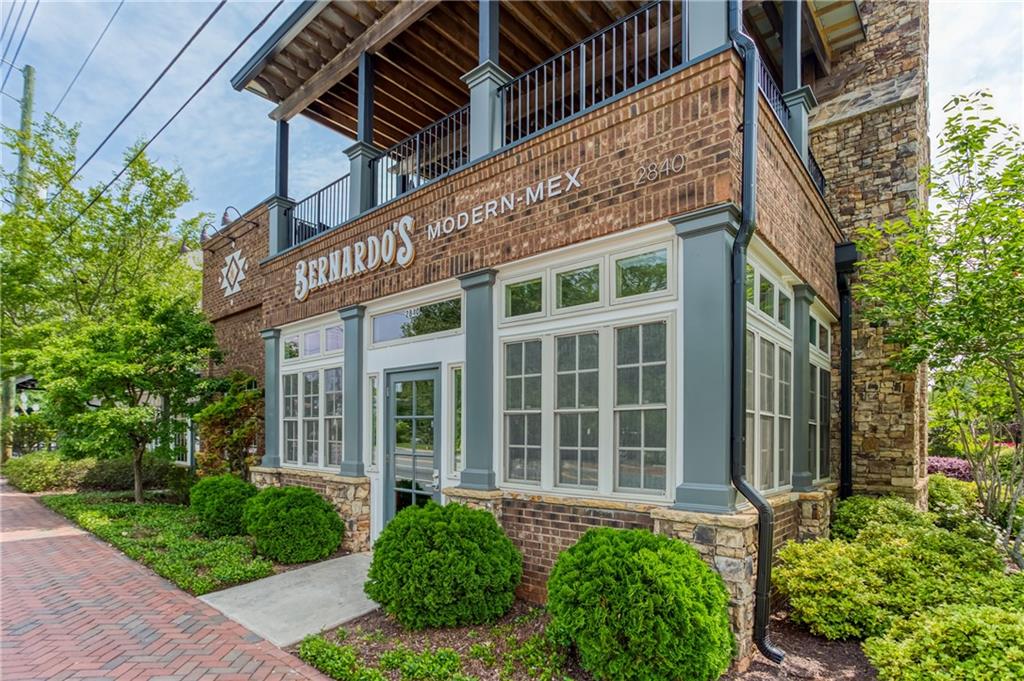476 Springer Bend NW
Marietta, GA 30060
$650,000
Rare opportunity to own a newer construction, end-unit townhome in the best location within Mountain Walk Townhomes! Backing up to peaceful green space, this home offers added privacy, yard space, and stunning views—truly one of the most desirable lots in the community. Featuring 3 spacious en-suite bedrooms, 3 full bathrooms, a powder room on the main level, and a 2-car garage, this home lives like a single-family residence while providing all the benefits of low-maintenance townhome living. Thoughtfully designed with luxury in mind, the home showcases 10-foot ceilings, hardwood floors, designer cabinetry, quartz countertops, custom wallpaper, and upscale finishes throughout. The open-concept main level is perfect for entertaining, with seamless flow from the living area to the dining area and chef’s kitchen. The elegant owner’s suite offers a private retreat with a spa-like bath, walk-in shower, dual vanities and generously sized walk-in closet. The finished terrace level provides additional living space, perfect for a media room, gym, office, playroom, bonus room or guest suite—while multiple outdoor areas allow you to enjoy the outdoors on every level. Basement is stubbed for a wet bar! From a covered deck on the top floor, to a main-level grilling and entertaining deck, and lower patio with yard access, this home offers exceptional outdoor living. Located just off Barrett Parkway at I-75, Mountain Walk Townhomes provide unmatched convenience. Enjoy being directly across from Kennesaw Mountain National Battlefield Park and just 2 miles from the vibrant Marietta Square, filled with shops, restaurants, and entertainment! This is a rare chance to enjoy the space, luxury, and lifestyle you’ve been looking for!
- SubdivisionMountain Walk
- Zip Code30060
- CityMarietta
- CountyCobb - GA
Location
- ElementaryHayes
- JuniorPine Mountain
- HighKennesaw Mountain
Schools
- StatusPending
- MLS #7564244
- TypeCondominium & Townhouse
MLS Data
- Bedrooms3
- Bathrooms3
- Half Baths1
- Bedroom DescriptionOversized Master, Sitting Room
- RoomsBasement, Bonus Room, Exercise Room, Family Room, Kitchen, Laundry, Master Bathroom, Master Bedroom, Office
- BasementExterior Entry, Finished, Finished Bath, Interior Entry, Walk-Out Access
- FeaturesCrown Molding, Disappearing Attic Stairs, Double Vanity, Entrance Foyer, High Ceilings 9 ft Upper, High Ceilings 10 ft Main, Recessed Lighting, Walk-In Closet(s)
- KitchenBreakfast Bar, Cabinets White, Eat-in Kitchen, Kitchen Island, Pantry Walk-In, Stone Counters, View to Family Room
- AppliancesDishwasher, Disposal, Dryer, Electric Oven/Range/Countertop, Gas Cooktop, Microwave, Range Hood, Refrigerator, Washer
- HVACCeiling Fan(s), Central Air, Zoned
- Fireplaces1
- Fireplace DescriptionFamily Room, Gas Starter
Interior Details
- StyleTownhouse, Traditional
- ConstructionBrick 3 Sides, Cement Siding, Stone
- Built In2023
- StoriesArray
- ParkingAttached, Driveway, Garage, Garage Faces Front, Kitchen Level, Level Driveway
- FeaturesLighting, Private Entrance
- ServicesNear Schools, Near Shopping, Near Trails/Greenway, Park, Restaurant, Sidewalks, Street Lights
- UtilitiesCable Available, Electricity Available, Natural Gas Available, Sewer Available, Underground Utilities, Water Available
- SewerPublic Sewer
- Lot DescriptionBack Yard, Front Yard, Landscaped, Level
- Lot Dimensionsx
- Acres0.037
Exterior Details
Listing Provided Courtesy Of: Atlanta Fine Homes Sotheby's International 404-237-5000

This property information delivered from various sources that may include, but not be limited to, county records and the multiple listing service. Although the information is believed to be reliable, it is not warranted and you should not rely upon it without independent verification. Property information is subject to errors, omissions, changes, including price, or withdrawal without notice.
For issues regarding this website, please contact Eyesore at 678.692.8512.
Data Last updated on July 5, 2025 12:32pm


























































