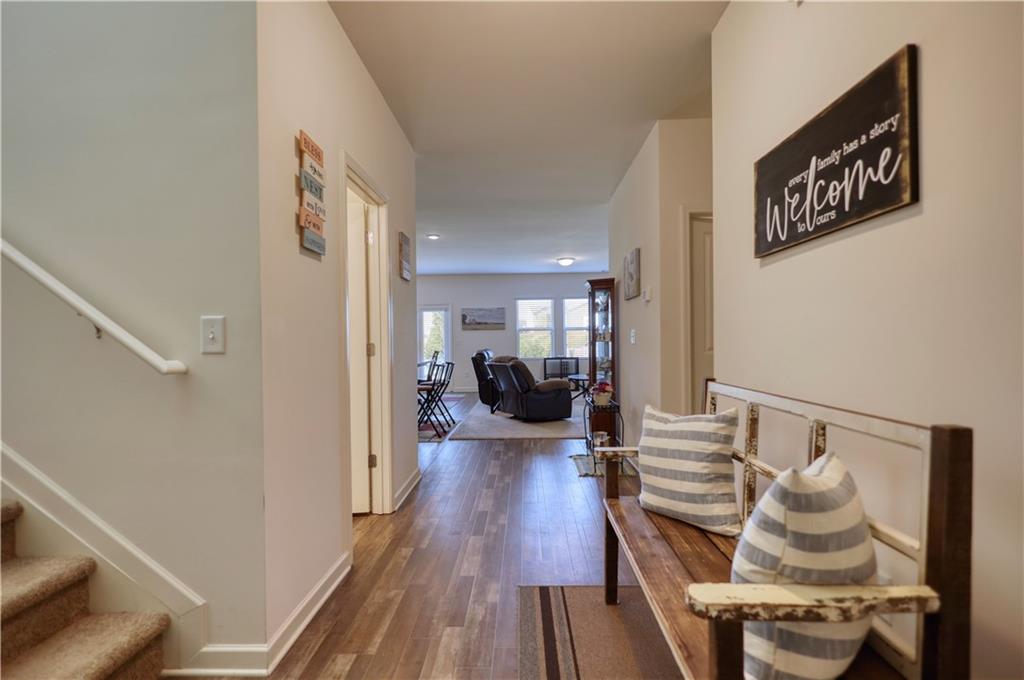31 Jacob Court
Bethlehem, GA 30620
$367,900
Welcome to this immaculately maintained 3 bed/2.5 bath Craftsman-style gem, nestled on a peaceful cul-de-sac and boasting the only floorplan of its kind in the neighborhood-along with unmatched storage space throughout. From the inviting rocking chair front porch to the spacious backyard, this home was designed with comfort, function, and style in mind. Step inside to a bright, open interior filled with natural light and a combination of vinyl flooring and plush carpet. Smart garage entry situated between the laundry room, oversized storage closet and wide foyer- ideal for creating a mudroom space. The chef's kitchen is the heart of the home, featuring a large island, gleaming granite countertops, stainless steel appliances, a walk-in pantry, and plenty of space for entertaining or everyday living. The desirable master suite is located on the main level, complete with a walk-in shower, quartz countertops and a generously sized walk-in closet. Upstairs, you'll find a large loft area, spacious secondary bedrooms (one with its own walk-in closet), and a 2nd oversized storage room (which could be flexed for a playroom, study, craft area, or whatever suits your needs). Enjoy the back patio overlooking one of the largest lots in the neighborhood-perfect for outdoor entertaining or relaxing in the sunshine. Community also offers pool, playground and basketball courts. This home is truly one-of-a-kind and offers the ideal blend of thoughtful design, flexible space, and unbeatable location.
- SubdivisionApalachee Falls
- Zip Code30620
- CityBethlehem
- CountyBarrow - GA
Location
- ElementaryYargo
- JuniorHaymon-Morris
- HighApalachee
Schools
- StatusActive
- MLS #7564259
- TypeResidential
MLS Data
- Bedrooms3
- Bathrooms2
- Half Baths1
- Bedroom DescriptionMaster on Main
- RoomsLoft
- FeaturesEntrance Foyer, Walk-In Closet(s)
- KitchenCabinets Other, Kitchen Island, Pantry Walk-In, Solid Surface Counters, View to Family Room
- AppliancesDishwasher, Electric Oven/Range/Countertop, Electric Range, Electric Water Heater, Microwave, Refrigerator
- HVACCeiling Fan(s), Central Air, Electric
Interior Details
- StyleCraftsman
- ConstructionCement Siding
- Built In2018
- StoriesArray
- ParkingAttached, Driveway, Garage, Garage Faces Front, Level Driveway
- ServicesPlayground, Pool, Sidewalks
- UtilitiesUnderground Utilities
- SewerPublic Sewer
- Lot DescriptionBack Yard, Cul-de-sac Lot, Front Yard, Landscaped
- Lot Dimensionsx
- Acres0.31
Exterior Details
Listing Provided Courtesy Of: The Legacy Real estate Group, LLC 470-781-1244

This property information delivered from various sources that may include, but not be limited to, county records and the multiple listing service. Although the information is believed to be reliable, it is not warranted and you should not rely upon it without independent verification. Property information is subject to errors, omissions, changes, including price, or withdrawal without notice.
For issues regarding this website, please contact Eyesore at 678.692.8512.
Data Last updated on May 19, 2025 8:04pm



































