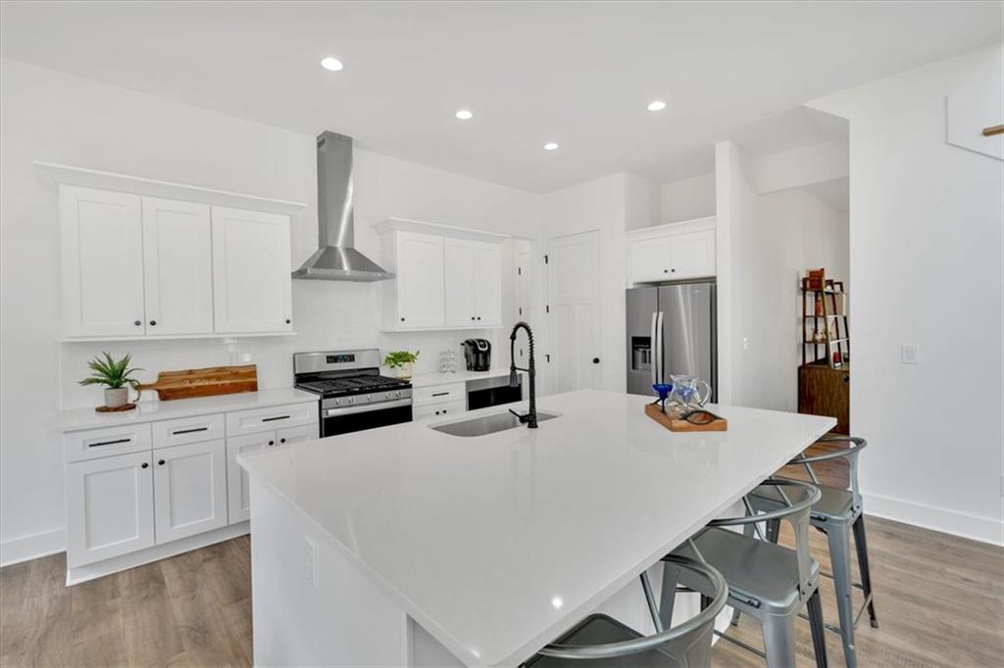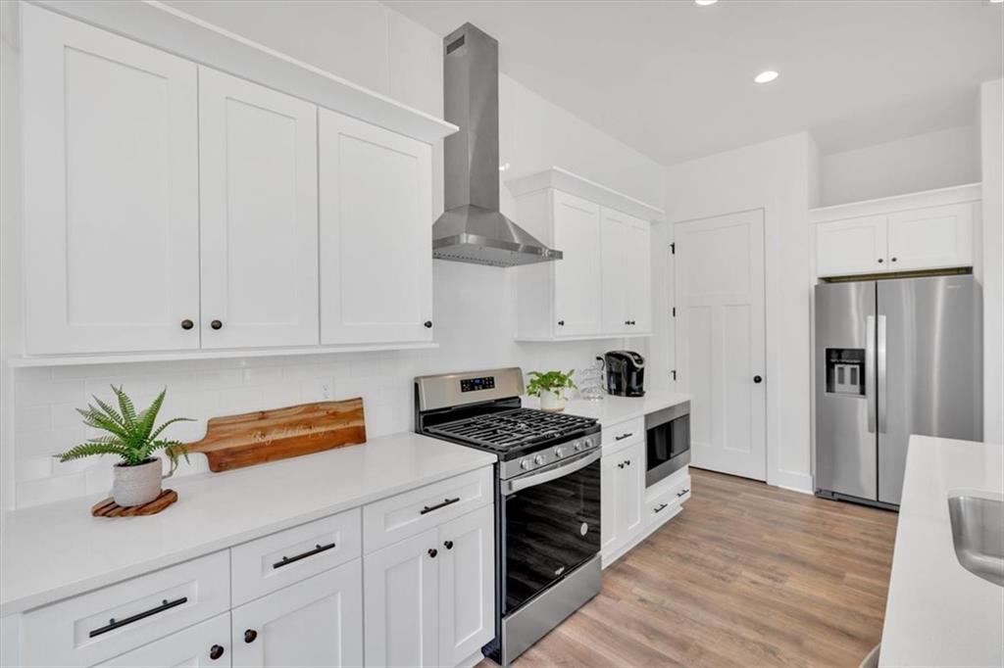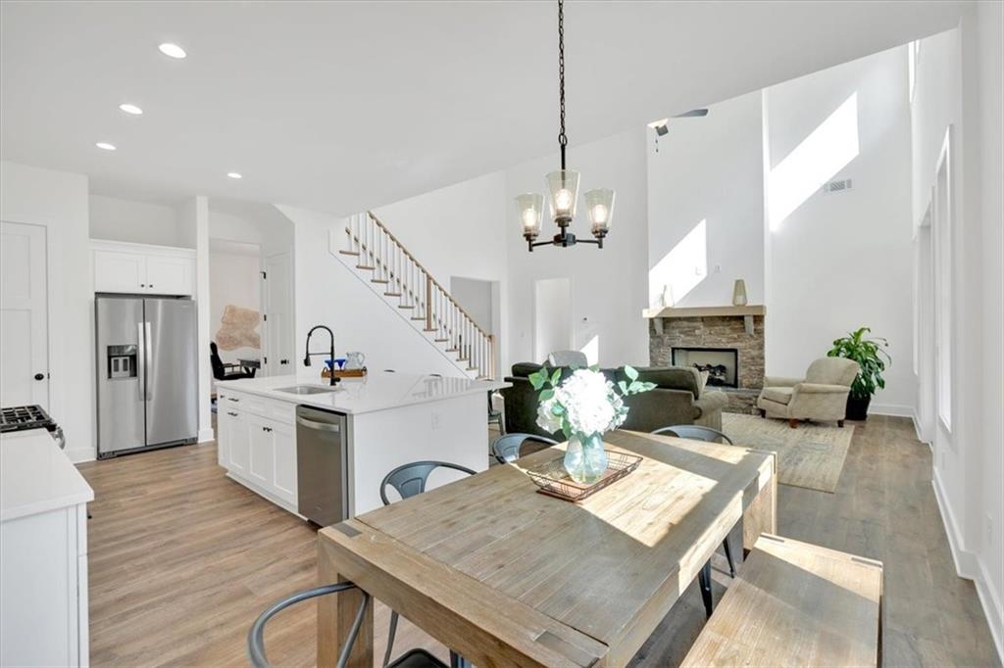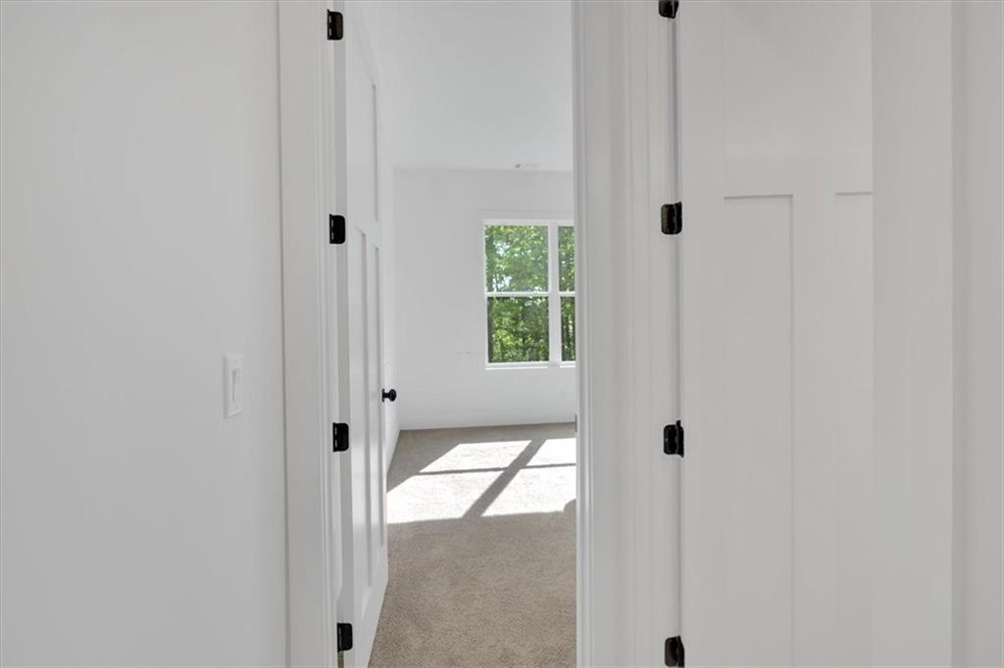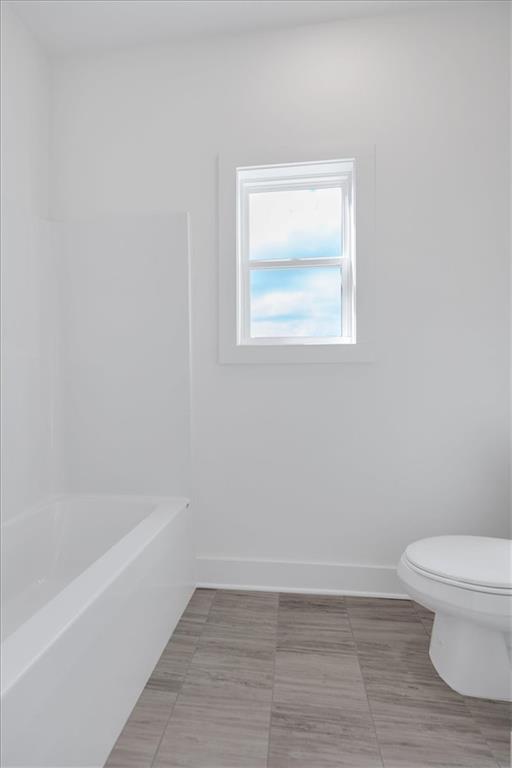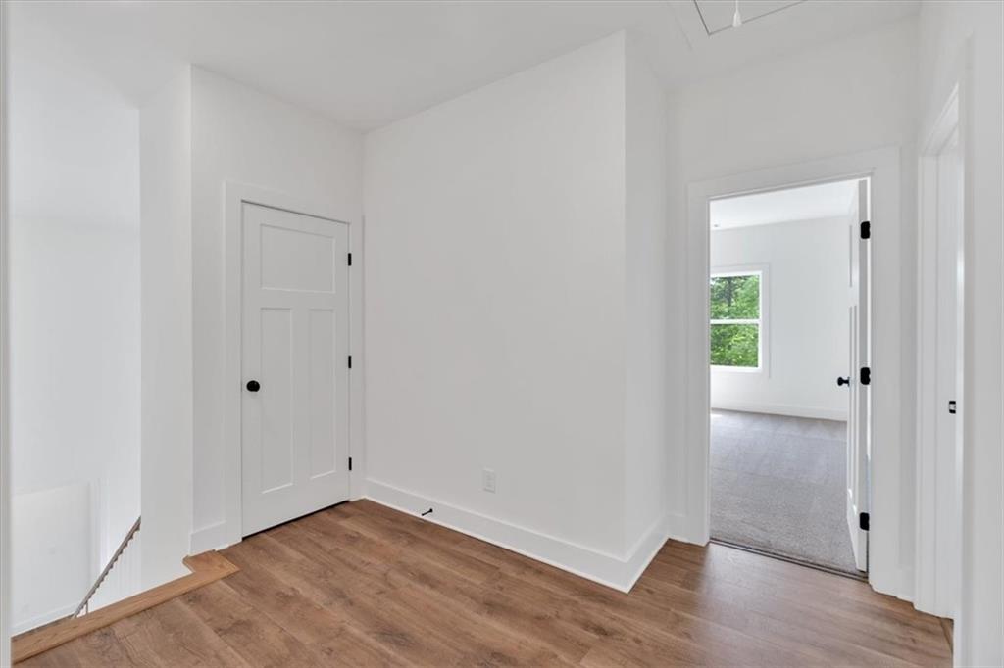104 Belmont Drive SE
Cartersville, GA 30120
$624,900
NEW CONSTRUCTION in Carter Grove. Get ready to call this 6-bedroom 4-bath "Garrison Pointe Plan" home sweet home just in time for Summer. Located in the highly sought-after Carter Grove Plantation Community. This seamless flowing open-concept home is accented by rich hardwoods, polished stone countertops, upgraded lighting and soft close dove tailed cabinetry throughout. Featuring an OVERSIZED master on the main with high tray ceilings and beautiful views. Relax in the spa-like ensuite master bath with soaking tub, separate glass enclosed tile shower, double vanity and walk-in closet. Live a Chef's dream in the gourmet kitchen with upgraded countertops and cabinetry, walk-in pantry and separate island for additional work or gathering space. The great room offers ample space for family and friends with a custom gas log fireplace and smooth cedar mantel as a beautiful focal point with access to a private back deck. The main level also provides a guest bedroom with full bath large laundry room and access to the two-car garage. The second level includes 3 additional generously sized bedrooms, 2 full baths and a versatile BONUS ROOM/Bedroom with large closet. Carter Grove Plantation is located in Cartersville Ga. and is not limited when it comes to luxury amenities. Move in just in time to enjoy the gated pool, tennis courts, playground, walking trails. Attached to the Woodland Hills Golf and Country Club and is a golf cart friendly neighborhood. Enjoy so many attractions in North Ga such as kayaking or floating the Etowah, Fishing and Boating at Lake Allatoona, Red Top Mountain, hiking and beautiful views at the summit of Pine Mountain Loop and family fun all day at Lake Pointe Station. Only a short ride to I-75 and 41, shopping and dining. As an added offer, $5,000 closing cost incentive OR Temporary Rate Buydown when you use our preferred lender, Matt Garcia w/ Supreme Lending.
- SubdivisionCarter Grove Plantation
- Zip Code30120
- CityCartersville
- CountyBartow - GA
Location
- ElementaryCartersville
- JuniorCartersville
- HighCartersville
Schools
- StatusPending
- MLS #7564265
- TypeResidential
MLS Data
- Bedrooms5
- Bathrooms4
- Bedroom DescriptionMaster on Main, Oversized Master
- RoomsBonus Room, Dining Room, Great Room, Kitchen, Laundry, Master Bathroom, Master Bedroom
- FeaturesDisappearing Attic Stairs, Double Vanity, Entrance Foyer, High Ceilings 10 ft Lower, High Speed Internet, Tray Ceiling(s), Walk-In Closet(s)
- KitchenBreakfast Bar, Kitchen Island, Pantry, Stone Counters, View to Family Room
- AppliancesDishwasher, Disposal, Gas Range, Microwave
- HVACCentral Air, Electric, Zoned
- Fireplaces1
- Fireplace DescriptionGas Log, Great Room, Masonry
Interior Details
- StyleCraftsman
- ConstructionCement Siding, Concrete
- Built In2024
- StoriesArray
- ParkingGarage, Garage Door Opener, Garage Faces Front, Kitchen Level, Level Driveway
- FeaturesRain Gutters
- ServicesClubhouse, Curbs, Homeowners Association, Near Schools, Park, Playground, Pool, Sidewalks, Street Lights, Tennis Court(s)
- UtilitiesCable Available, Electricity Available, Natural Gas Available, Phone Available, Sewer Available, Underground Utilities, Water Available
- SewerPublic Sewer
- Lot DescriptionBack Yard, Landscaped, Wooded
- Lot Dimensionsx
- Acres0.51
Exterior Details
Listing Provided Courtesy Of: Atlanta Communities Real Estate Brokerage 770-240-2007

This property information delivered from various sources that may include, but not be limited to, county records and the multiple listing service. Although the information is believed to be reliable, it is not warranted and you should not rely upon it without independent verification. Property information is subject to errors, omissions, changes, including price, or withdrawal without notice.
For issues regarding this website, please contact Eyesore at 678.692.8512.
Data Last updated on December 9, 2025 4:03pm















