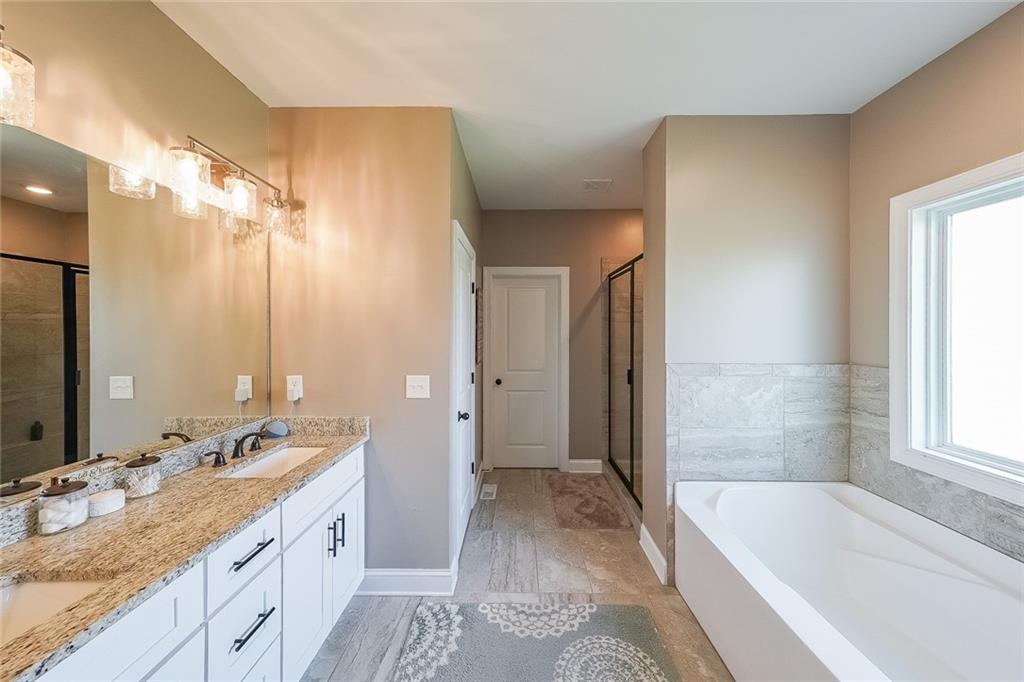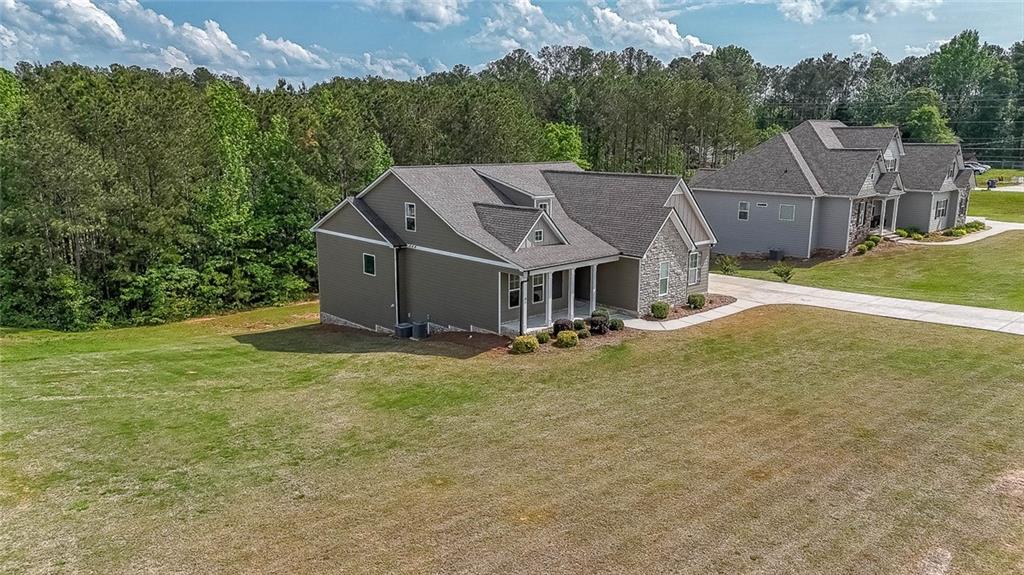8090 Tristan Way
Whitesburg, GA 30185
$537,900
4 BR/3 Full Bath Craftsman Style w/approx. 3000 s.f. on nearly one acre/Alexander High School District. Open floor plan perfect for gatherings and entertaining. Huge kitchen w/stainless steel appliances, granite countertops, pantry, big island that's perfect for cooking and hanging out. Adjacent to the kitchen, oversized dining area w/board batten wall accommodates 12+ seating. Main floor entry to upper deck with wooded views. Hard to find Primary on the Main w/trey ceiling and walk out to upper deck. Spa-like En Suite w/dual vanities, granite countertops, separate tiled shower w/glass door, bench, toilet closet, soaking tub and walk-in closet. Main level features an office/guest room, full bathroom, separate laundry room, mudroom entry, oversized living room w/easy maintenance remote control fireplace. Split custom staircase leads to two more bedrooms w/Jack-and-Jill bathroom w/granite countertops. Around 2000 s.f. ready to finish studded out basement offers wired theater room, installed wiring throughout, stubbed ready to finish bathroom w/installed tub, separate HVAC System w/potential for a home gym, additional bedrooms, even more storage and walk out access to covered concrete floor lighted deck w/peaceful wooded views. There are 3 HVAC units, one for each level. Home is wired w/Greystone Fiber. Minutes away from St. Andrews Golf and Country Club a public 18 hole golf course, Foxhall Resort, Serenbe Farms, Banning Mills and short route to the airport is available. Close to Newnan, Carrollton and Douglasville. Easy access to I-20.
- SubdivisionWetherford
- Zip Code30185
- CityWhitesburg
- CountyDouglas - GA
Location
- ElementarySouth Douglas
- JuniorFairplay
- HighAlexander
Schools
- StatusActive
- MLS #7564272
- TypeResidential
MLS Data
- Bedrooms4
- Bathrooms3
- Bedroom DescriptionIn-Law Floorplan, Master on Main, Oversized Master
- RoomsAttic, Basement, Computer Room, Den, Game Room, Media Room
- BasementBath/Stubbed, Daylight, Exterior Entry, Full, Unfinished, Walk-Out Access
- FeaturesBookcases, Cathedral Ceiling(s), Crown Molding, Double Vanity, Entrance Foyer 2 Story, High Ceilings 9 ft Main, High Speed Internet, Recessed Lighting, Tray Ceiling(s), Walk-In Closet(s)
- KitchenBreakfast Bar, Breakfast Room, Cabinets White, Eat-in Kitchen, Kitchen Island, Pantry, Stone Counters, View to Family Room
- AppliancesDishwasher, Electric Range, Microwave, Refrigerator
- HVACHeat Pump, Zoned
- Fireplaces1
- Fireplace DescriptionDecorative, Electric, Insert, Living Room, Ventless
Interior Details
- StyleModern, Traditional
- Built In2020
- StoriesArray
- ParkingDriveway, Garage, Garage Door Opener, Garage Faces Side, Kitchen Level, Level Driveway, Parking Pad
- FeaturesPrivate Entrance
- UtilitiesCable Available, Electricity Available, Underground Utilities, Water Available
- SewerSeptic Tank
- Lot DescriptionBack Yard, Cleared, Front Yard, Landscaped, Level, Wooded
- Lot Dimensionsx
- Acres0.9
Exterior Details
Listing Provided Courtesy Of: The Realty Group 678-564-2555

This property information delivered from various sources that may include, but not be limited to, county records and the multiple listing service. Although the information is believed to be reliable, it is not warranted and you should not rely upon it without independent verification. Property information is subject to errors, omissions, changes, including price, or withdrawal without notice.
For issues regarding this website, please contact Eyesore at 678.692.8512.
Data Last updated on July 8, 2025 10:28am







































