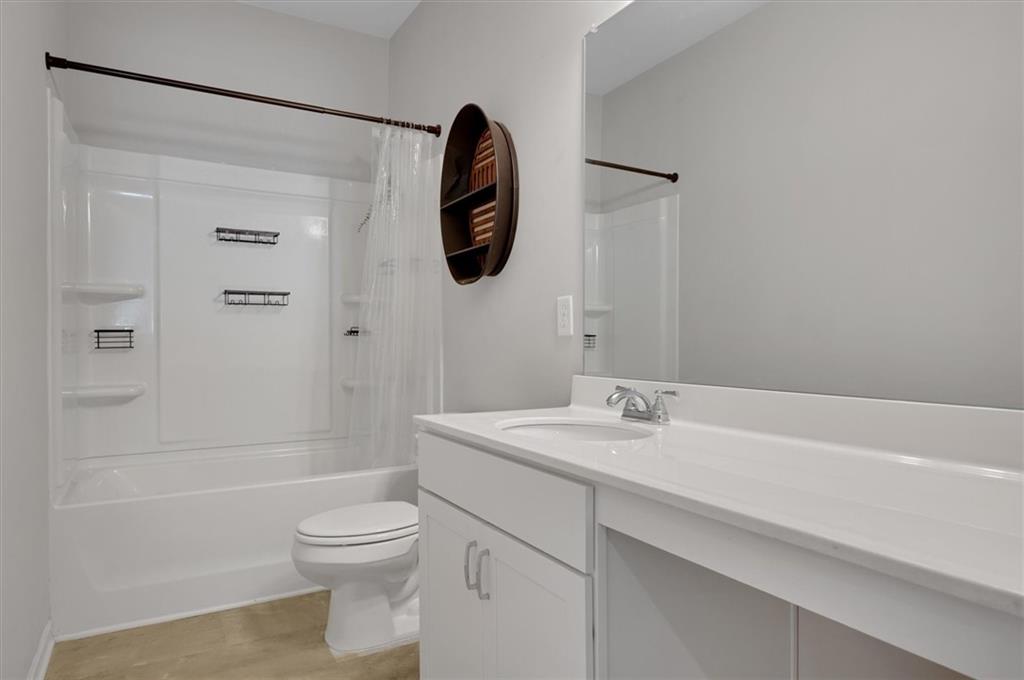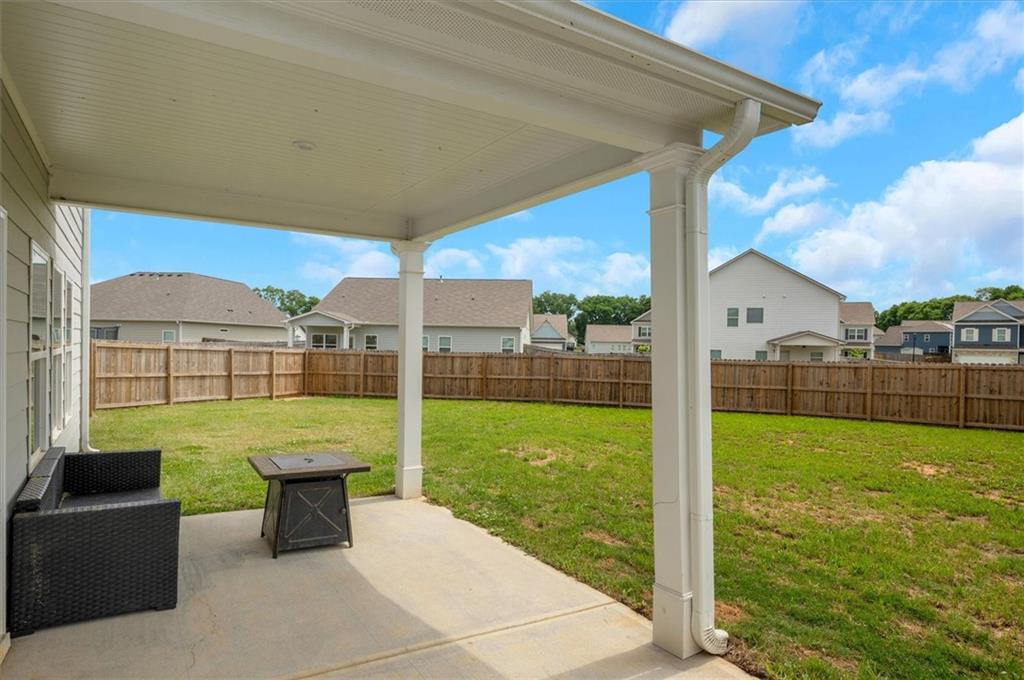34 Rock Foot Way SE
Cartersville, GA 30120
$428,500
Welcome to 34 Rock Foot Way — a like-new, two-story gem nestled in a quiet cul-de-sac, just minutes from the heart of downtown Cartersville! This 4-bedroom, 2.5-bath home is only two years old and offers all the perks of new construction—without the wait. Step inside to an open-concept layout filled with natural light, perfect for both everyday living and easy entertaining. This sought-after Harrington floor plan features striking black quartz countertops, white shaker cabinetry with soft-close drawers, a large island with bar seating, and wide plank luxury vinyl flooring throughout the main level. The kitchen also boasts stainless steel KitchenAid appliances and flows seamlessly into the generous living space, creating a warm, welcoming vibe from the moment you walk in. Upstairs, the spacious primary suite is a true retreat with a spa-inspired bathroom featuring a tiled shower, separate soaking tub, marble-style double vanity, and a massive his-and-hers walk-in closet with direct access to the laundry room. Wrought iron stair balusters and an open hallway add thoughtful detail and provide easy access to the secondary bedrooms—perfect for guests, a home office, or a growing family. Enjoy peaceful evenings on the covered back patio, made even better by a brand new 6-foot privacy fence. Whether it’s weekend cookouts, playtime with the kids, or letting the pups roam, this level backyard is designed for real life—and for making memories. Set in a quiet corner of the Jackson Farm community and just five minutes from downtown Cartersville’s best shops, restaurants, and parks, this home offers the perfect blend of calm and convenience. Why wait to build when you can have it all right now? Come see it for yourself—you just might fall in love.
- SubdivisionJackson Farm
- Zip Code30120
- CityCartersville
- CountyBartow - GA
Location
- ElementaryCartersville
- JuniorCartersville
- HighCartersville
Schools
- StatusActive
- MLS #7564399
- TypeResidential
MLS Data
- Bedrooms4
- Bathrooms2
- Half Baths1
- Bedroom DescriptionOversized Master, Sitting Room
- RoomsAttic, Office
- FeaturesRecessed Lighting, Walk-In Closet(s)
- KitchenBreakfast Bar, Cabinets White, Eat-in Kitchen, Pantry Walk-In, Solid Surface Counters, View to Family Room
- AppliancesDishwasher, Disposal, Electric Oven/Range/Countertop, Electric Water Heater, Gas Cooktop, Microwave, Refrigerator
- HVACCeiling Fan(s), Central Air
- Fireplaces1
- Fireplace DescriptionFamily Room, Gas Log
Interior Details
- StyleCraftsman
- ConstructionBrick, HardiPlank Type
- Built In2023
- StoriesArray
- ParkingGarage
- FeaturesPrivate Yard, Rear Stairs
- ServicesClubhouse, Homeowners Association, Near Schools, Near Shopping, Near Trails/Greenway, Pool
- UtilitiesCable Available, Electricity Available, Natural Gas Available, Phone Available, Sewer Available, Underground Utilities
- SewerPublic Sewer
- Lot DescriptionBack Yard, Level
- Lot Dimensionsx
- Acres0.29
Exterior Details
Listing Provided Courtesy Of: Atlanta Communities 770-240-2005

This property information delivered from various sources that may include, but not be limited to, county records and the multiple listing service. Although the information is believed to be reliable, it is not warranted and you should not rely upon it without independent verification. Property information is subject to errors, omissions, changes, including price, or withdrawal without notice.
For issues regarding this website, please contact Eyesore at 678.692.8512.
Data Last updated on December 17, 2025 1:39pm






























