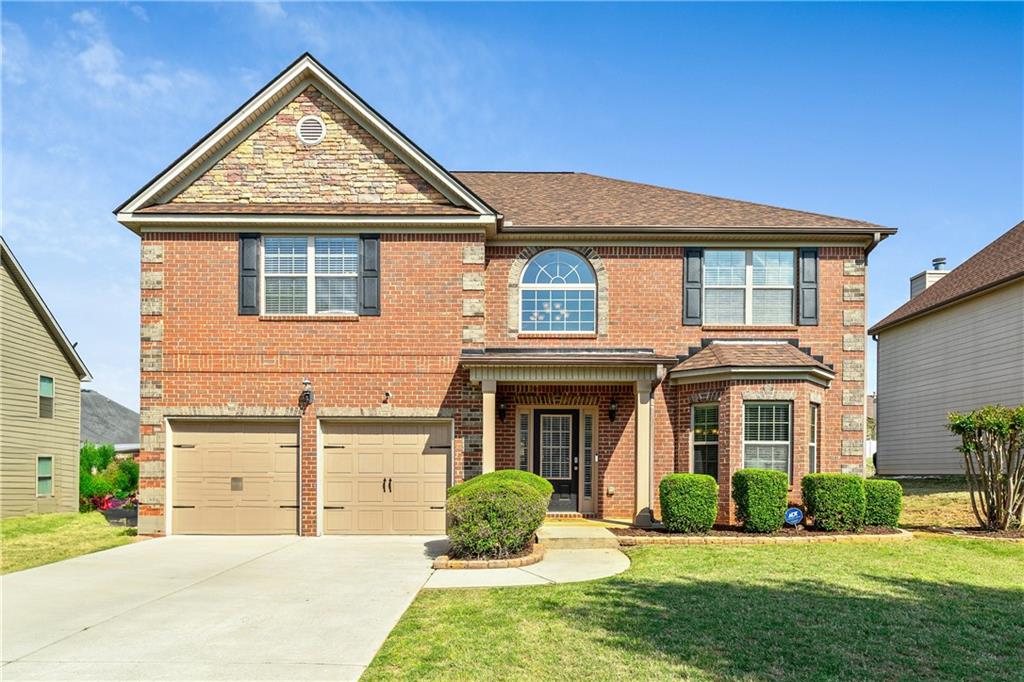532 Pelham Place
Mcdonough, GA 30253
$408,500
Nestled within a quaint community, this traditional two-story residence boasts exquisite brick and stone detailing, exuding timeless elegance and curb appeal. Situated on an oversized lot, with a completely fenced in backyard, ensuring privacy and a safe space for pets and loved ones to play. As you step inside, you are greeted by a grand two-story foyer that sets the tone for the thoughtful design and spaciousness throughout. The main floor features an inviting dining room, perfect for hosting family dinners, alongside a convenient powder room for guests. The expansive family room offers a cozy retreat for relaxation, while the eat-in kitchen is a chef's delight, equipped with modern amenities and ample space for casual dining. Ascend the staircase to discover your luxurious oversized owner’s suite, a serene haven designed for unwinding after a long day. This spacious sanctuary includes a separate soaking tub and shower, providing the ultimate in comfort and luxury. The second floor is completed by three generously-sized secondary bedrooms, each featuring walk-in closets, ensuring plenty of storage space for everyone. This well-maintained home combines traditional charm with modern living, making it the perfect place to create lasting memories. Take advantage of the opportunity to make this enchanting property your own!
- SubdivisionCrown Manor
- Zip Code30253
- CityMcdonough
- CountyHenry - GA
Location
- StatusActive Under Contract
- MLS #7564421
- TypeResidential
MLS Data
- Bedrooms4
- Bathrooms2
- Half Baths1
- Bedroom DescriptionOversized Master
- RoomsLaundry, Living Room
- FeaturesCoffered Ceiling(s), Crown Molding, Double Vanity, Entrance Foyer 2 Story, High Ceilings 9 ft Main, Vaulted Ceiling(s), Walk-In Closet(s)
- KitchenBreakfast Bar, Eat-in Kitchen, Pantry Walk-In, View to Family Room
- AppliancesDishwasher, Gas Range, Gas Water Heater, Microwave, Refrigerator
- HVACCentral Air
- Fireplaces1
- Fireplace DescriptionBrick, Family Room
Interior Details
- StyleCraftsman, Traditional
- ConstructionBrick Front, Concrete, HardiPlank Type
- Built In2010
- StoriesArray
- PoolIn Ground
- ParkingDriveway, Garage, Garage Door Opener, Garage Faces Front, Level Driveway
- FeaturesPrivate Yard, Tennis Court(s)
- ServicesClubhouse, Homeowners Association, Near Schools, Near Shopping, Playground, Pool, Restaurant, Sidewalks, Street Lights, Tennis Court(s)
- UtilitiesCable Available, Electricity Available, Natural Gas Available, Phone Available, Sewer Available, Water Available
- SewerPublic Sewer
- Lot DescriptionBack Yard, Landscaped, Private
- Lot Dimensionsx
- Acres0.2702
Exterior Details
Listing Provided Courtesy Of: Compass 404-668-6621

This property information delivered from various sources that may include, but not be limited to, county records and the multiple listing service. Although the information is believed to be reliable, it is not warranted and you should not rely upon it without independent verification. Property information is subject to errors, omissions, changes, including price, or withdrawal without notice.
For issues regarding this website, please contact Eyesore at 678.692.8512.
Data Last updated on December 9, 2025 4:03pm
