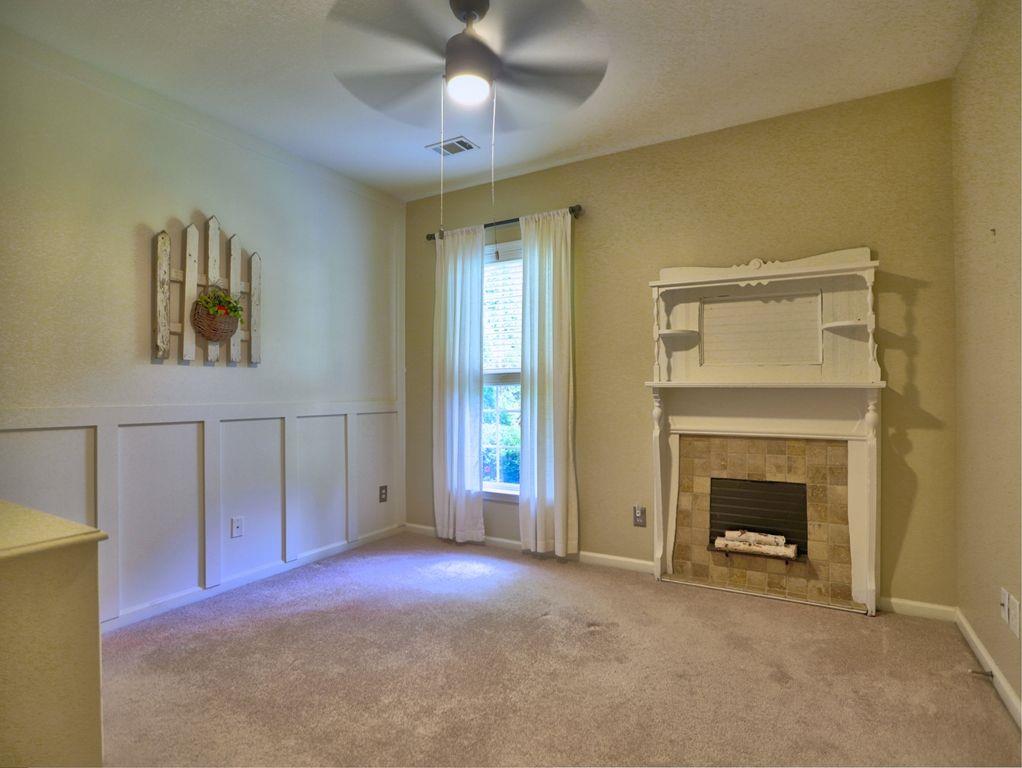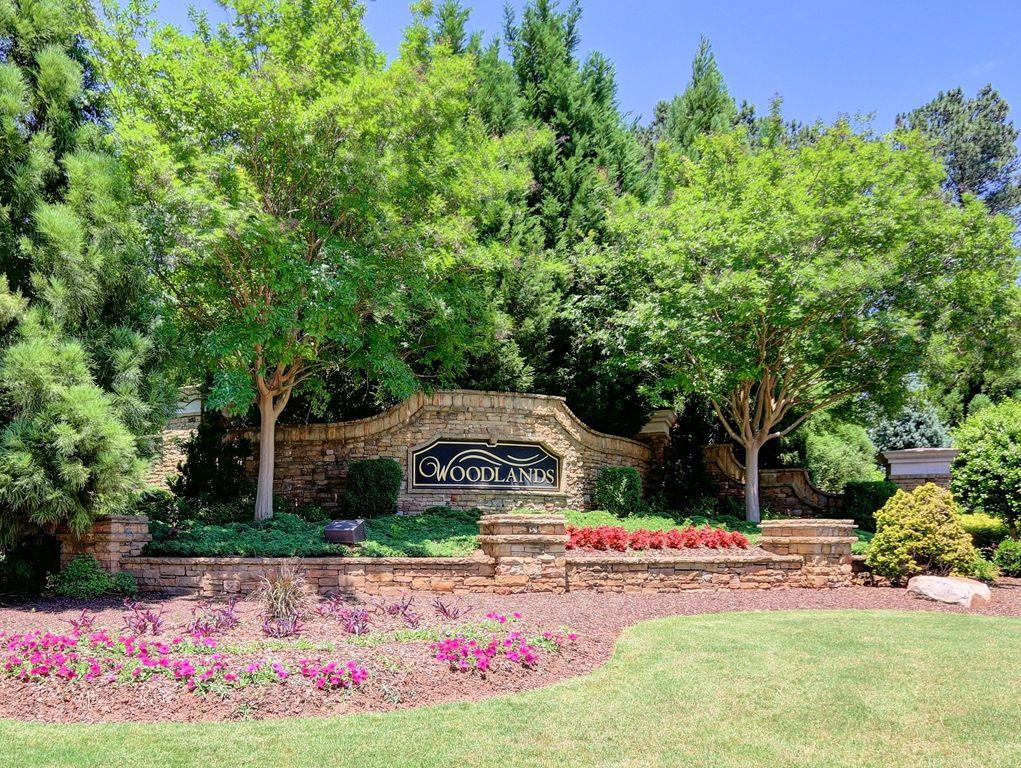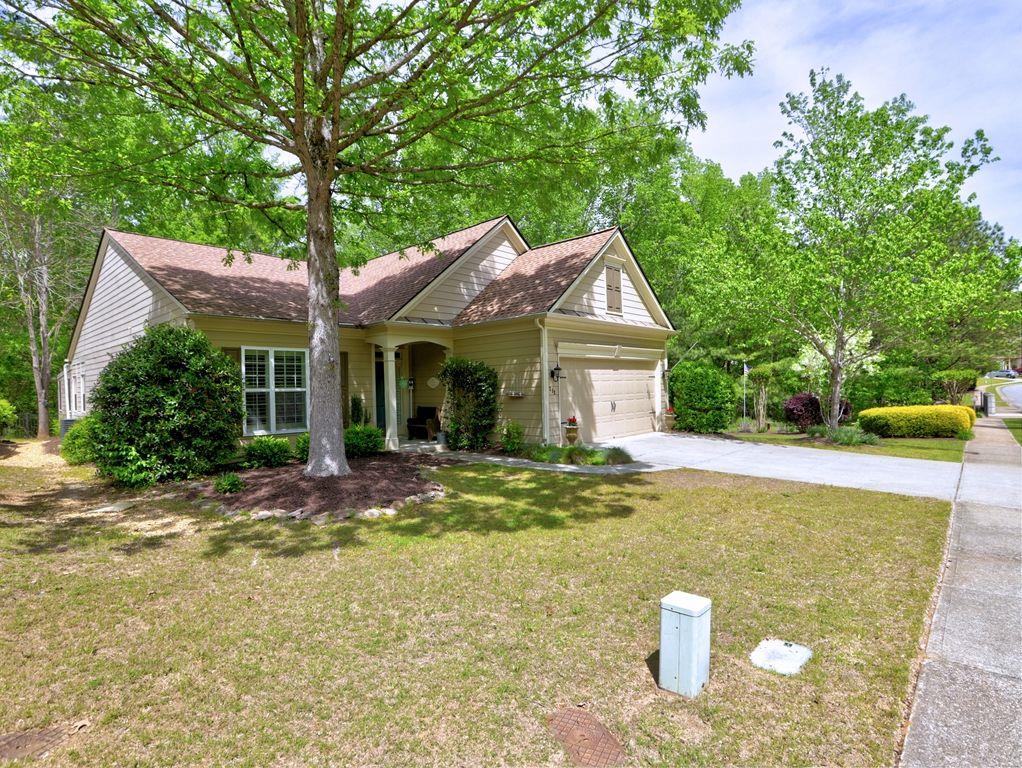111 Churchcliff Drive
Woodstock, GA 30188
$499,900
Stunning 2 Bedroom, 2 bath ranch home in popular The Court, of the Woodlands Community. Spacious office with French doors or use it as an exercise/yoga room. Kitchen with subway tile backsplash, white cabinets and stainless-steel appliances. Open kitchen to Breakfast room for casual dining and formal dining room with tray ceiling. Large open Great Room with fireplace with gas logs. Primary suite with trey ceiling and tiled spa bath with shower and double vanities. Large walk- in closet. Secondary bedroom with access to full tiled bath from hallway and bedroom. Beautiful trim molding throughout the home. Hardwood floors throughout and carpet in 2 bedrooms. Two car garage with garage door opener and keypad access. Roof, HVAC and hot water heater 5 years old. Very private lot backs up to HOA forest. Magnificent super-sized screen porch that wraps from side of home around to the back with removable coverings to protect from Springtime pollen and stored for reuse. Porch opens to large deck overlooking the very private forested area. The beautifully landscaped side yard is owned and maintained by the community HOA. This is one of the best communities in Woodstock offering great amenities consisting of 2 swimming pools, a waterslide, tennis, pickleball courts and a club house for events. Basketball, volleyball and nature trails round out the package. Lawn care is provided by the HOA for a monthly fee of $65.00.
- SubdivisionWoodlands
- Zip Code30188
- CityWoodstock
- CountyCherokee - GA
Location
- ElementaryLittle River
- JuniorMill Creek
- HighRiver Ridge
Schools
- StatusPending
- MLS #7564473
- TypeResidential
MLS Data
- Bedrooms2
- Bathrooms2
- Bedroom DescriptionMaster on Main
- RoomsLaundry, Office
- FeaturesTray Ceiling(s), Crown Molding, Double Vanity, Entrance Foyer, High Ceilings 9 ft Main, Walk-In Closet(s)
- KitchenBreakfast Room, Cabinets White, Eat-in Kitchen, Pantry, View to Family Room
- AppliancesDishwasher, Disposal, Dryer, Gas Range, Microwave, Refrigerator, Self Cleaning Oven, Electric Water Heater, Washer
- HVACCentral Air
- Fireplaces1
- Fireplace DescriptionFamily Room, Gas Log
Interior Details
- StyleRanch
- ConstructionCement Siding, Concrete
- Built In2005
- StoriesArray
- ParkingGarage Door Opener, Garage, Kitchen Level
- FeaturesPrivate Yard, Gas Grill, Rain Gutters
- ServicesClubhouse, Homeowners Association, Park, Pickleball, Playground, Pool, Street Lights, Sidewalks, Tennis Court(s)
- UtilitiesCable Available, Electricity Available, Natural Gas Available, Phone Available, Sewer Available, Underground Utilities, Water Available
- SewerPublic Sewer
- Lot DescriptionBack Yard, Level, Landscaped, Private, Wooded, Front Yard
- Lot Dimensions52x16x114x51x132
- Acres0.16
Exterior Details
Listing Provided Courtesy Of: Harry Norman Realtors 770-977-9500

This property information delivered from various sources that may include, but not be limited to, county records and the multiple listing service. Although the information is believed to be reliable, it is not warranted and you should not rely upon it without independent verification. Property information is subject to errors, omissions, changes, including price, or withdrawal without notice.
For issues regarding this website, please contact Eyesore at 678.692.8512.
Data Last updated on July 5, 2025 12:32pm














































