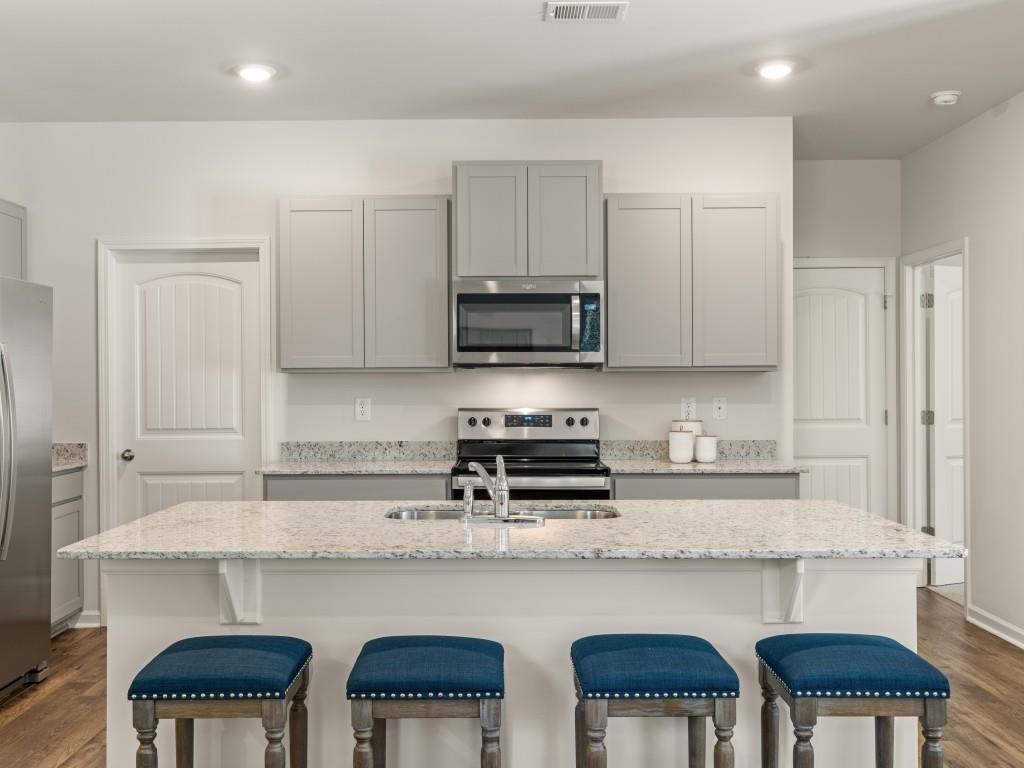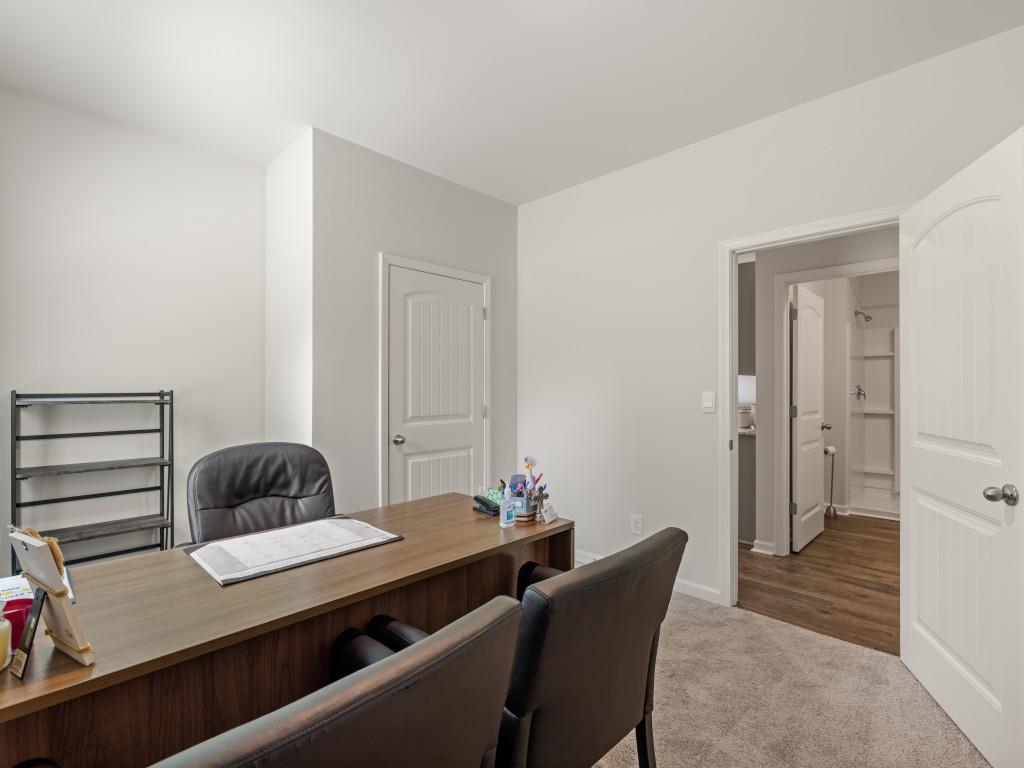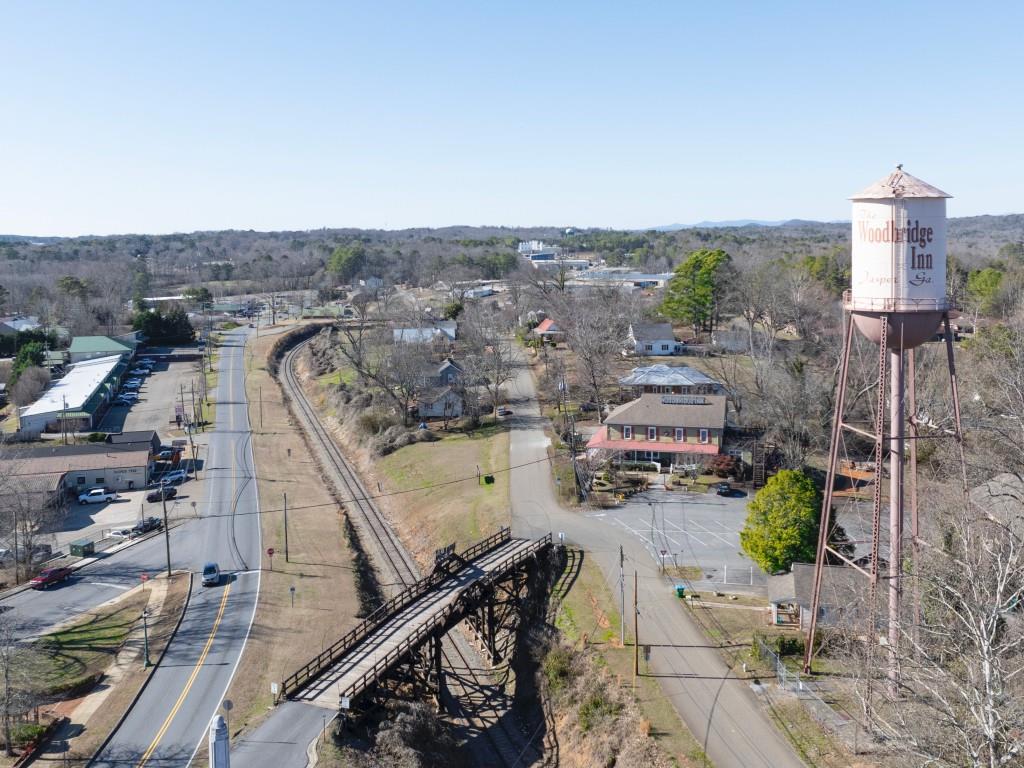136 Rolling Meadow Trace
Jasper, GA 30143
$363,990
136 Rolling Meadow Trace is one of our highly desirable, new construction homes available at Rolling Meadows in the revered Jasper, GA! This Robie plan has a lot to offer in it's 2,361 square feet of 5 bedrooms and 3 bathrooms with a two-car garage. Through the front door, a foyer will welcome guests passed the stairway into the main living area. The open family room allows room for a dining table to enjoy meals with loved ones or to relax after a hard day's work. A large island separates the kitchen from the living area providing space to enjoy a quick meal or prepare food for the family. The kitchen is well equipped with white shaker style cabinets, granite countertops, stainless-steel appliances, and a spacious walk-in pantry. The bedroom on the main level sits off the kitchen. Once you head upstairs, you are greeted by an open loft area that allows easy access to the 4 remaining bedrooms in the house, including the primary suite. The primary bedroom offers rest and relaxation with the deluxe bathroom featuring dual vanity and separate tub and garden shower. Homeowners will enjoy easy access to the laundry room on the second floor, right outside the primary suite. It must be noted that all the bathrooms are well equipped with granite countertops. Don't miss this opportunity to enjoy the gorgeous Blue Ridge Mountain views and great amenities offered at this Jasper, GA community. Come out to Rolling Meadows today to grab one of the Robie plan homes at 136 Rolling Meadow Trace!
- SubdivisionRolling Meadows
- Zip Code30143
- CityJasper
- CountyPickens - GA
Location
- ElementaryHarmony - Pickens
- JuniorJasper
- HighPickens
Schools
- StatusActive
- MLS #7564607
- TypeResidential
MLS Data
- Bedrooms5
- Bathrooms3
- Bedroom DescriptionOversized Master
- RoomsBathroom, Bedroom, Family Room, Kitchen, Laundry, Loft, Master Bathroom, Master Bedroom
- FeaturesDouble Vanity, Entrance Foyer, High Ceilings 9 ft Main, Smart Home, Walk-In Closet(s)
- KitchenCabinets White, Kitchen Island, Pantry Walk-In, Stone Counters, View to Family Room
- AppliancesDishwasher, Electric Range, Electric Water Heater, Microwave, Self Cleaning Oven
- HVACElectric, Heat Pump, Zoned
Interior Details
- StyleTraditional
- ConstructionFiber Cement
- Built In2025
- StoriesArray
- ParkingAttached, Driveway, Garage, Garage Faces Front, Kitchen Level, Level Driveway
- FeaturesPrivate Entrance, Storage
- ServicesHomeowners Association, Playground, Pool, Sidewalks, Street Lights
- UtilitiesCable Available, Electricity Available, Phone Available, Sewer Available, Underground Utilities, Water Available
- SewerPublic Sewer
- Lot DescriptionBack Yard, Front Yard, Level
Exterior Details
Listing Provided Courtesy Of: D.R. Horton Realty of Georgia Inc 770-730-7900

This property information delivered from various sources that may include, but not be limited to, county records and the multiple listing service. Although the information is believed to be reliable, it is not warranted and you should not rely upon it without independent verification. Property information is subject to errors, omissions, changes, including price, or withdrawal without notice.
For issues regarding this website, please contact Eyesore at 678.692.8512.
Data Last updated on August 24, 2025 12:53am



























