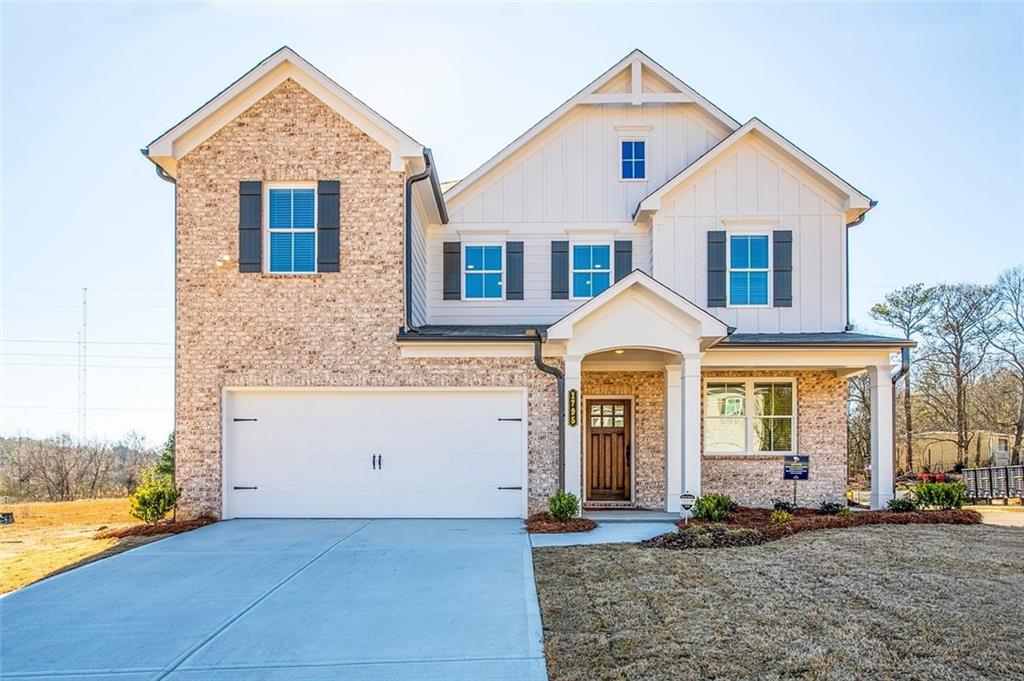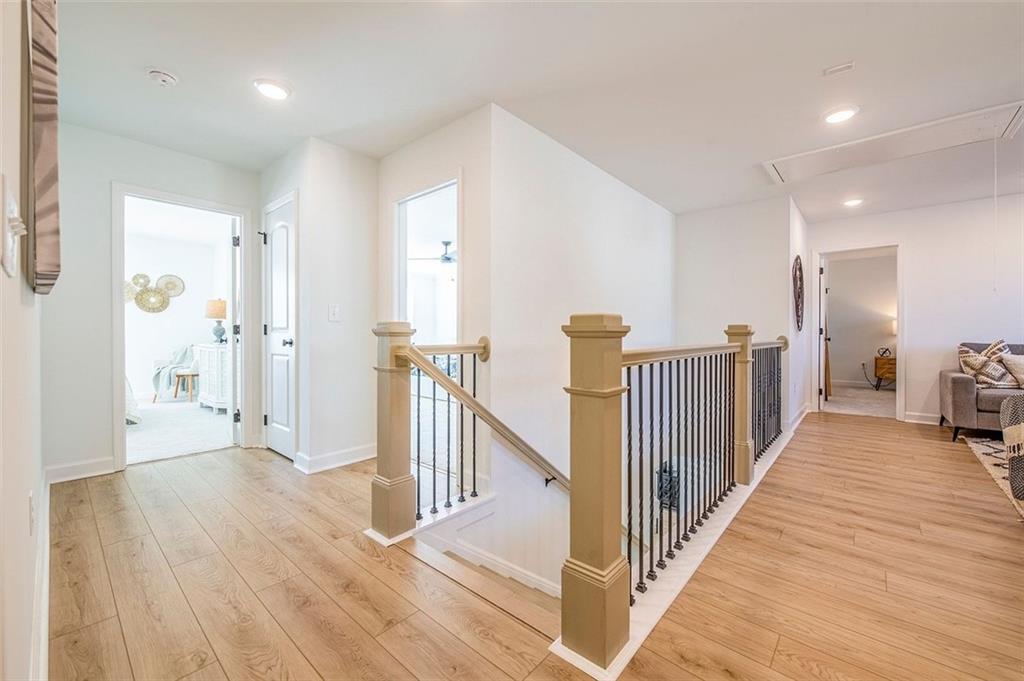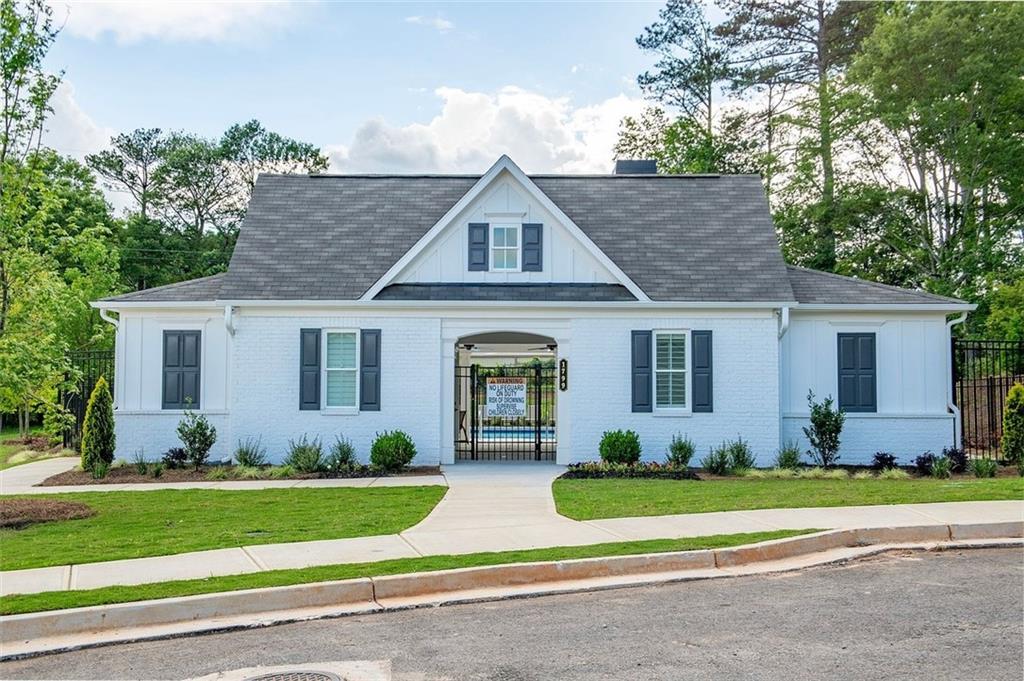1712 Fulmont Circle
Mableton, GA 30126
$531,860
Traton Homes, Downing elevation E! Ready September/October. Welcome to our popular Downing floor plan, featuring an expansive open main-floor layout, large loft, and significant bedroom space! This plan offers a beautiful foyer to welcome you home, leading you past your sizable office space, and full bathroom for guests. As you come further into the home you'll see ample natural light from your five double paned windows & rear door, illuminating your living area, dining area, and massive kitchen! Your oversized island will be perfect for hosting & entertaining guests, or helping you prepare a meal. Upstairs you have an elegant owner's suite, with a beautiful large bathroom featuring both a tub & shower, double vanities, and tons of closet space! You'll have an expanded full bathroom for your additional bedrooms, with double vanities as well. Your 3 additional bedrooms are a great size, with a large loft to tie your upper level together & offer a common area for a play area, flex space, or additional living area! You'll love the upgraded covered patio on the back side of the home, perfect for gathering & entertaining! Home will be ready September/October 2025 and some design options are still available for selection! Receive $5,000 towards design with a Traton preferred lender! All applicants must prequalify with our lender regardless of who they choose for their loan. All incentives are tied to preferred lender only.See agent for details! **Photos are representative**
- ElementarySanders
- JuniorGarrett
- HighSouth Cobb
Schools
- StatusActive
- MLS #7564642
- TypeResidential
- SpecialCertified Professional Home Builder
MLS Data
- Bedrooms4
- Bathrooms3
- Bedroom DescriptionOversized Master
- RoomsLoft, Office
- FeaturesCrown Molding, Disappearing Attic Stairs, Double Vanity, Entrance Foyer, High Ceilings 9 ft Main, High Speed Internet, Recessed Lighting, Walk-In Closet(s)
- KitchenCabinets Other, Eat-in Kitchen, Kitchen Island, Pantry Walk-In, Stone Counters, View to Family Room
- AppliancesDishwasher, Disposal, Gas Range, Microwave, Range Hood
- HVACCentral Air, Electric
- Fireplaces1
- Fireplace DescriptionElectric, Family Room
Interior Details
- StyleCraftsman
- ConstructionHardiPlank Type
- Built In2025
- StoriesArray
- ParkingAttached, Driveway, Garage, Garage Door Opener, Garage Faces Front, Kitchen Level, Level Driveway
- FeaturesPrivate Entrance, Rain Gutters
- ServicesHomeowners Association, Near Public Transport, Near Schools, Near Shopping, Near Trails/Greenway, Pool, Sidewalks, Street Lights
- UtilitiesCable Available, Electricity Available, Natural Gas Available, Phone Available, Sewer Available, Underground Utilities
- SewerPublic Sewer
- Lot DescriptionBack Yard, Front Yard, Landscaped, Rectangular Lot, Sloped
- Lot Dimensions125 x 56 x 125 x 56
- Acres0.16
Exterior Details
Listing Provided Courtesy Of: Traton Homes Realty, Inc. 770-427-9064

This property information delivered from various sources that may include, but not be limited to, county records and the multiple listing service. Although the information is believed to be reliable, it is not warranted and you should not rely upon it without independent verification. Property information is subject to errors, omissions, changes, including price, or withdrawal without notice.
For issues regarding this website, please contact Eyesore at 678.692.8512.
Data Last updated on April 29, 2025 1:46am






































