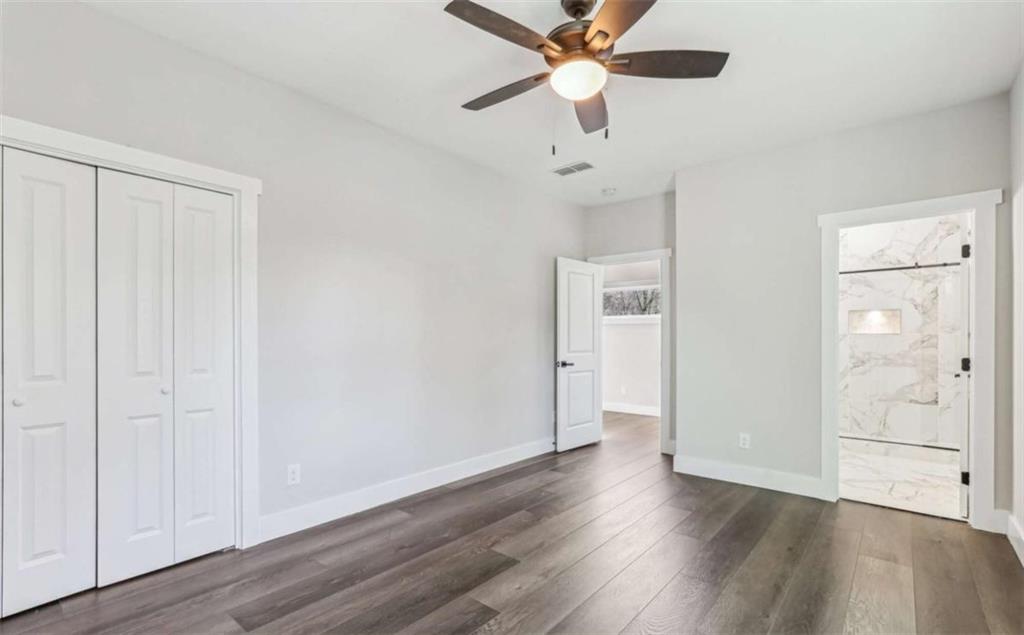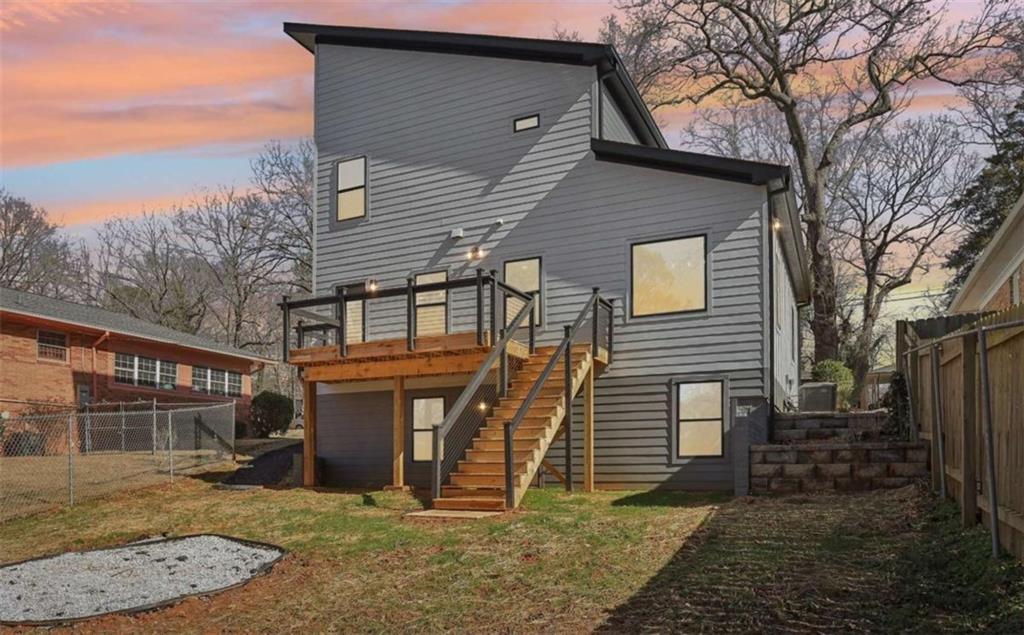665 Ferris Street
Atlanta, GA 30310
$485,000
This stunning NEW CONSTRUCTION three-story home blends modern luxury with thoughtful design. Featuring 3 bedrooms, 3 bathrooms, and an unfinished BASEMENT. One of the most exciting features is the 1,000 SQUARE FOOT unfinished basement, already stubbed for plumbing. This space offers endless possibilities—whether you envision a home theater, guest suite, additional living area, or workout space, it’s a blank canvas ready for your personal touch. The main-floor bedroom doubles as a home office or guest suite with an adjoining full bath. The open-concept layout flows seamlessly from the living room into the chef's kitchen and dining areas, perfect for entertaining. Bathed in natural light, the space showcases durable flooring, a 9-foot waterfall island, and black stainless-steel appliances, adding a touch of elegance. Step outside to an expansive back deck, ideal for relaxation. Upstairs, the luxurious master suite boasts a spa-like en-suite with a glass walk-in shower, freestanding tub, dual vanities, and an oversized walk-in closet. A cozy sitting area and an additional bedroom with a full bath complete the level. Unwind on the charming front porch with a ceiling fan, while off-street parking for four vehicles and a Bermuda sod yard enhance curb appeal. Modern conveniences include a tankless water heater and gas/electric heating. Ideally located 0.2 miles from the SW Connector Trail and close to Lee White Development, Cascade Nature Preserve, and the upcoming West End Mall revitalization, this home offers both comfort and convenience. This friendly neighborhood is just minutes away from Dill Dunkers Pickleball, Atlanta's largest indoor pickleball facility! Whether you're an avid player or simply enjoy an active lifestyle, this unbeatable location offers convenience, community, and year-round fun right at your doorstep.
- SubdivisionWestwood Terrace
- Zip Code30310
- CityAtlanta
- CountyFulton - GA
Location
- ElementaryBeecher Hills
- JuniorJean Childs Young
- HighBenjamin E. Mays
Schools
- StatusActive
- MLS #7564683
- TypeResidential
MLS Data
- Bedrooms3
- Bathrooms3
- Bedroom DescriptionMaster on Main
- RoomsAttic
- BasementBath/Stubbed, Exterior Entry, Interior Entry, Unfinished
- FeaturesDouble Vanity, High Ceilings 9 ft Lower, High Ceilings 9 ft Main, High Ceilings 9 ft Upper, Walk-In Closet(s)
- KitchenBreakfast Bar, Eat-in Kitchen, Kitchen Island, Pantry
- AppliancesDishwasher, Electric Water Heater, Gas Water Heater, Microwave, Refrigerator
- HVACCeiling Fan(s), Central Air
Interior Details
- StyleTraditional
- Built In2024
- StoriesArray
- ParkingParking Pad
- FeaturesRear Stairs
- UtilitiesElectricity Available, Natural Gas Available
- SewerPublic Sewer
- Lot DescriptionLevel
- Acres0.169
Exterior Details
Listing Provided Courtesy Of: EXP Realty, LLC. 888-959-9461

This property information delivered from various sources that may include, but not be limited to, county records and the multiple listing service. Although the information is believed to be reliable, it is not warranted and you should not rely upon it without independent verification. Property information is subject to errors, omissions, changes, including price, or withdrawal without notice.
For issues regarding this website, please contact Eyesore at 678.692.8512.
Data Last updated on August 27, 2025 6:17am
































