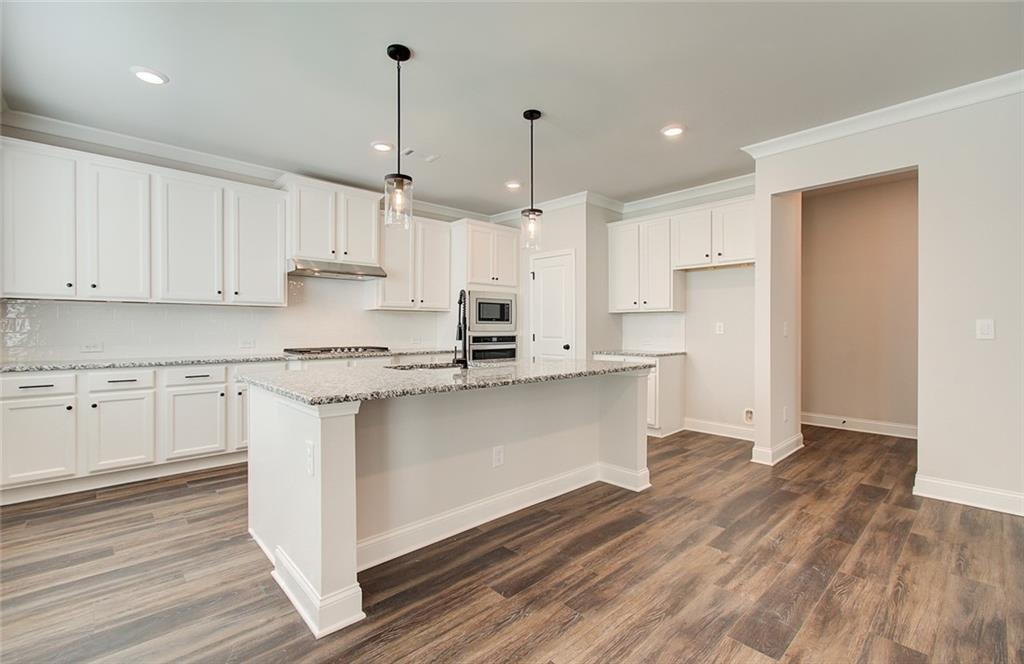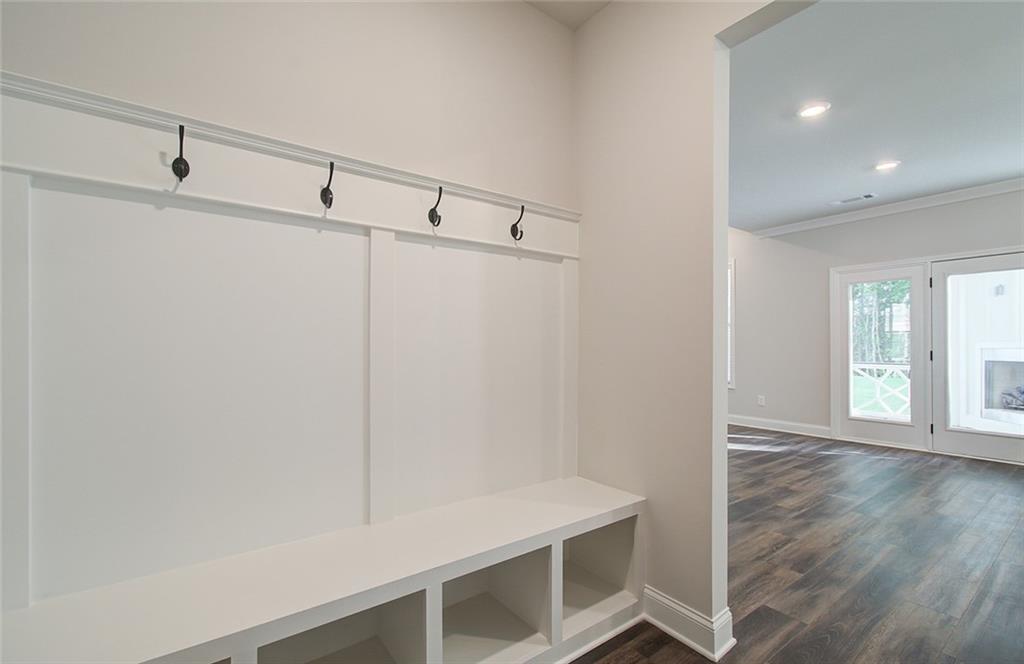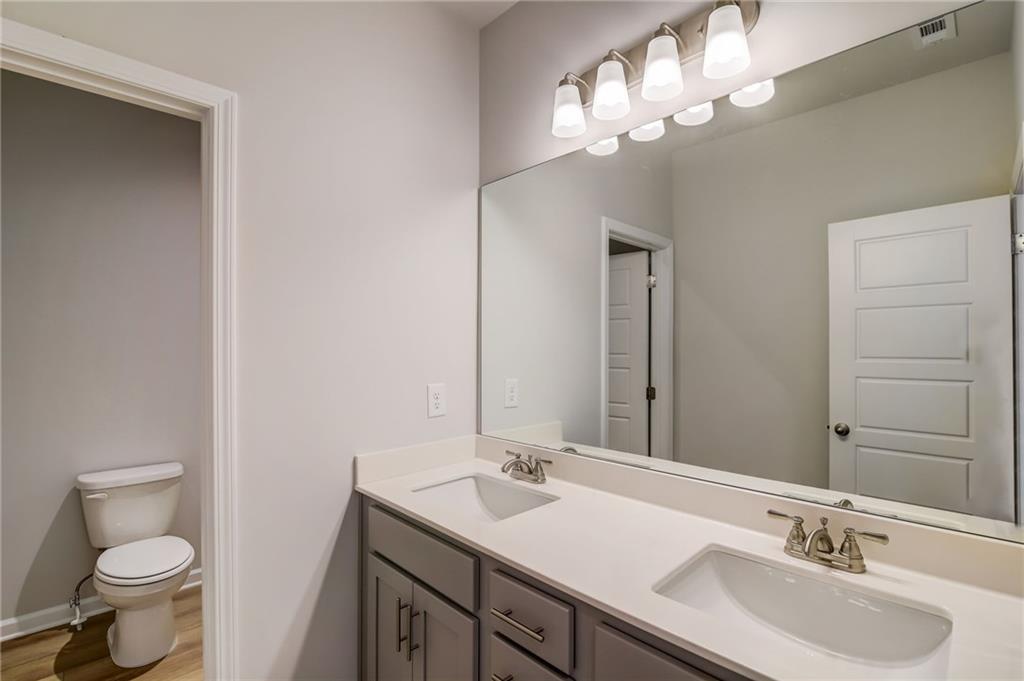3890 Ivy Cottage Drive
Snellville, GA 30039
$614,496
The Rosewood Plan is a 2-story new home floor plan with about 3,393 square feet. This home has 5 Bedrooms and 4 Bathrooms with a guest bedroom & full bath on the main level. There is a separate dining area off the foyer/entryway that is great for entertaining. Also off the entryway is a separate study with French doors. The great room opens to a breakfast area & kitchen. The kitchen has quartz counter tops an island with bar stool seating & walk-in pantry. Mudroom with valet and option for cubbies. Primary, 3 bedrooms & 2 bathrooms upstairs. Oversized primary with bath with 7ft shower with dual shower heads. walk-in closet. 2 secondary bedrooms share a hall bath. The laundry is located upstairs in the hall and there is access to the laundry room via the primary suite. Tankless water heater and fireplace on covered deck in rear. Sample images. This home is under construction
- SubdivisionCrofton Place
- Zip Code30039
- CitySnellville
- CountyGwinnett - GA
Location
- ElementaryNorton
- JuniorSnellville
- HighSouth Gwinnett
Schools
- StatusActive
- MLS #7564686
- TypeResidential
MLS Data
- Bedrooms5
- Bathrooms4
- Bedroom DescriptionOversized Master, Sitting Room
- RoomsBasement, Great Room, Laundry, Loft
- BasementDaylight, Exterior Entry, Full, Unfinished
- FeaturesCoffered Ceiling(s), Crown Molding, Disappearing Attic Stairs, Double Vanity, Entrance Foyer, Walk-In Closet(s)
- KitchenCabinets White, Eat-in Kitchen, Kitchen Island, Pantry Walk-In, Solid Surface Counters, View to Family Room
- AppliancesDishwasher, Gas Range
- HVACCeiling Fan(s), Central Air, Zoned
- Fireplaces1
- Fireplace DescriptionElectric, Factory Built, Family Room
Interior Details
- StyleTraditional
- ConstructionBrick, Cement Siding, Stone
- Built In2025
- StoriesArray
- ParkingAttached, Garage
- ServicesHomeowners Association, Street Lights
- UtilitiesCable Available, Electricity Available, Natural Gas Available, Underground Utilities
- SewerPublic Sewer
- Lot DescriptionBack Yard, Cleared, Front Yard, Level, Private
- Acres0.25
Exterior Details
Listing Provided Courtesy Of: Chafin Realty, Inc. 770-831-0844

This property information delivered from various sources that may include, but not be limited to, county records and the multiple listing service. Although the information is believed to be reliable, it is not warranted and you should not rely upon it without independent verification. Property information is subject to errors, omissions, changes, including price, or withdrawal without notice.
For issues regarding this website, please contact Eyesore at 678.692.8512.
Data Last updated on August 22, 2025 11:53am















































