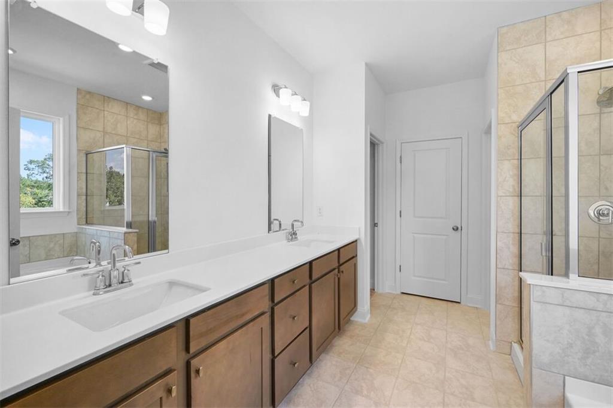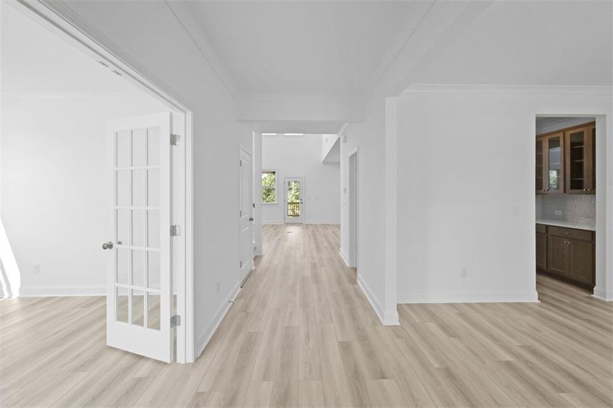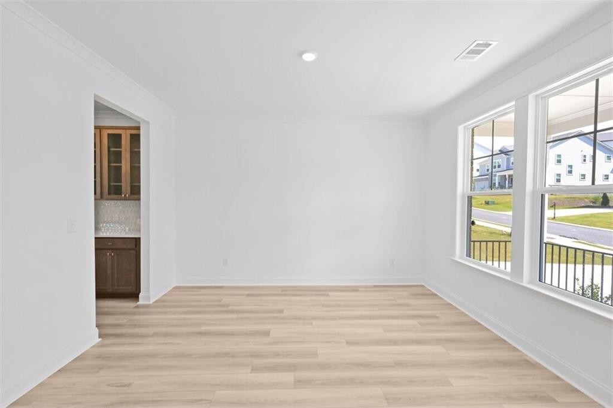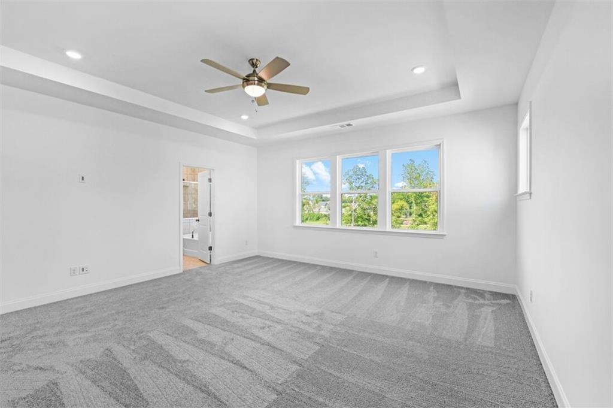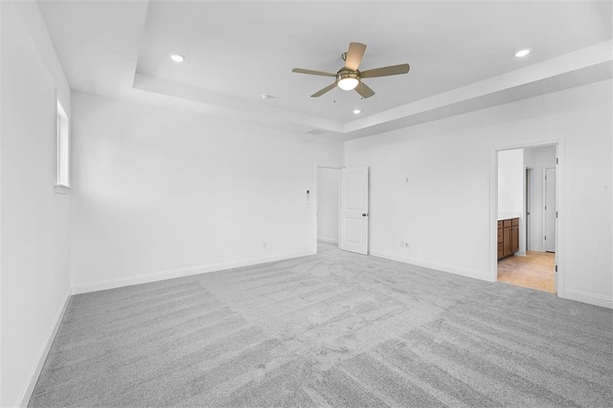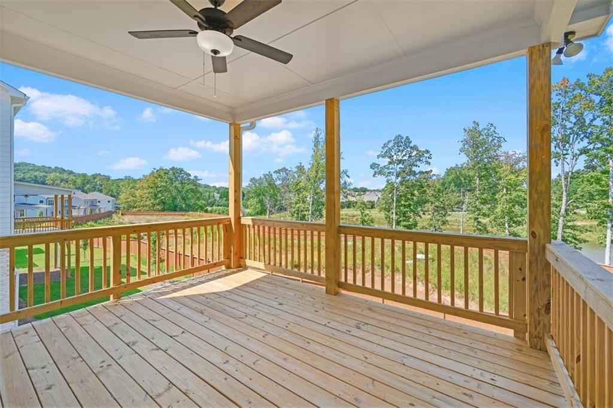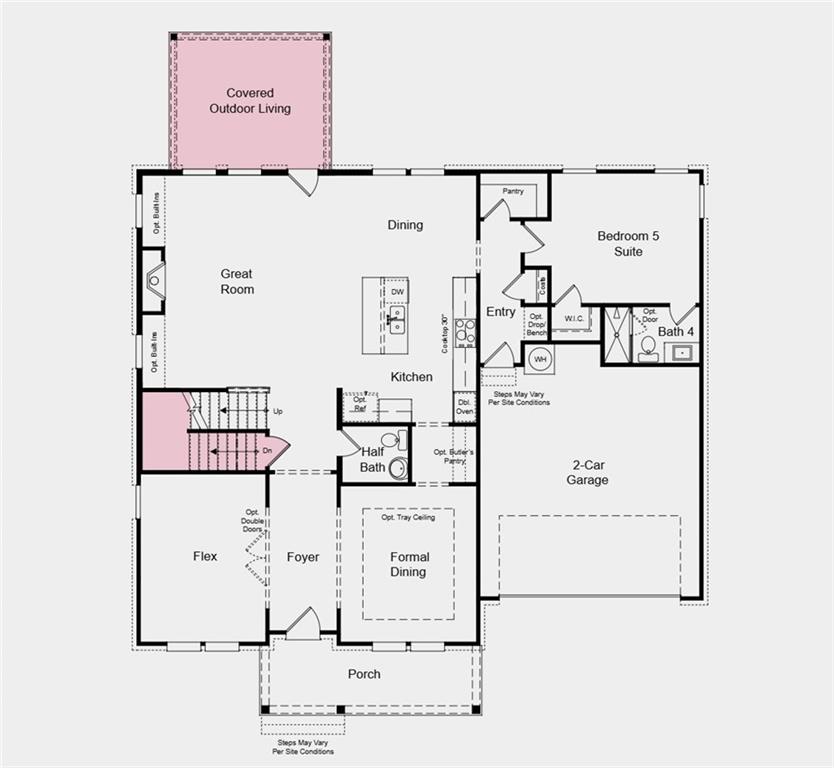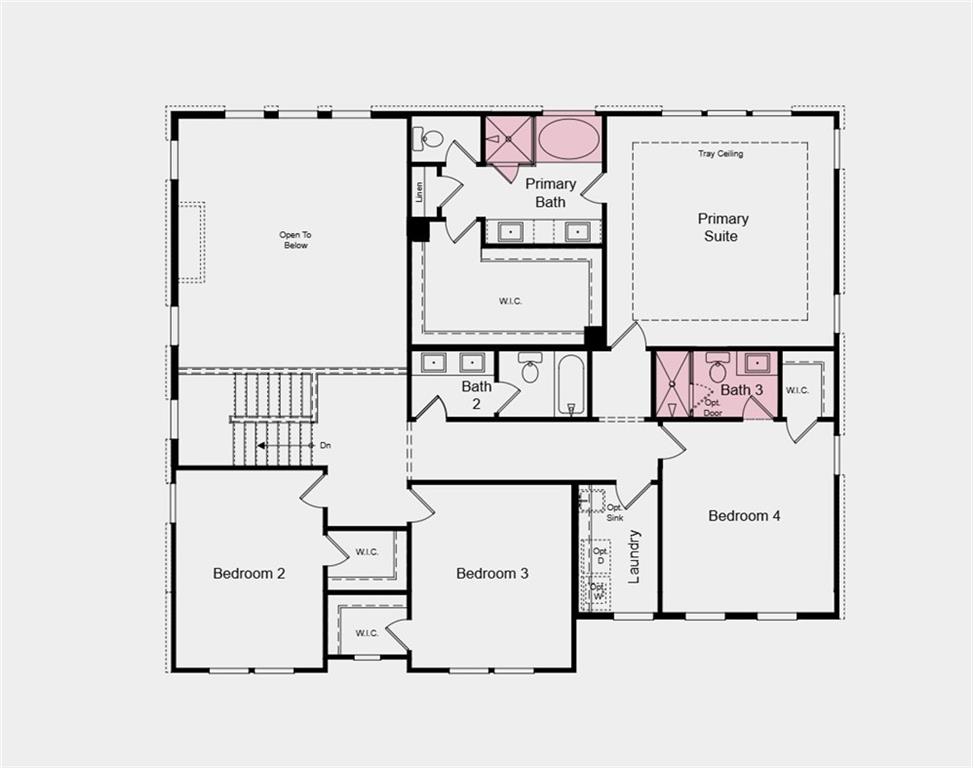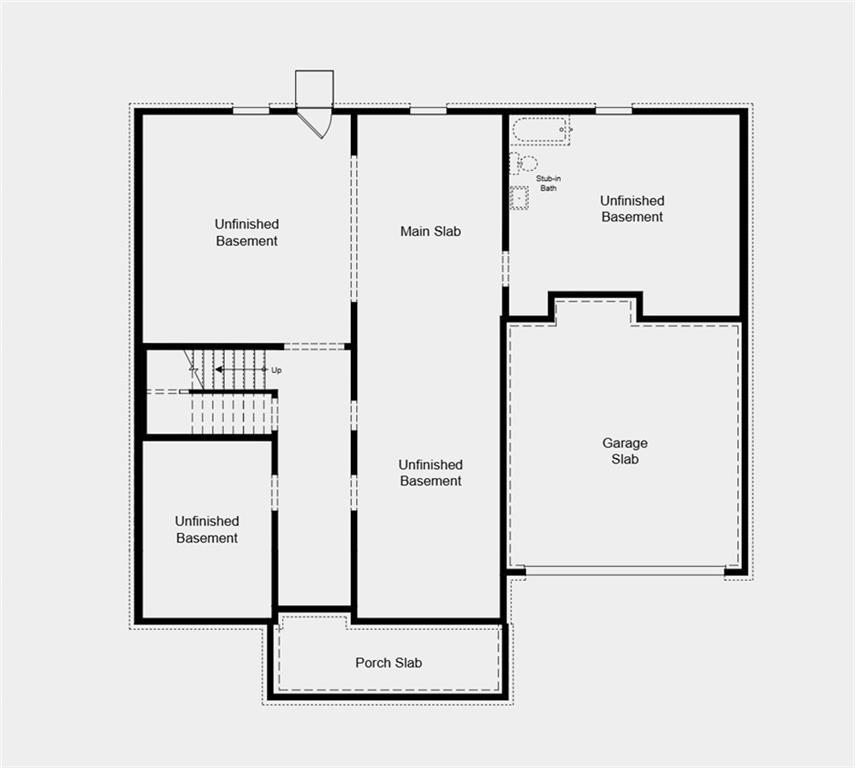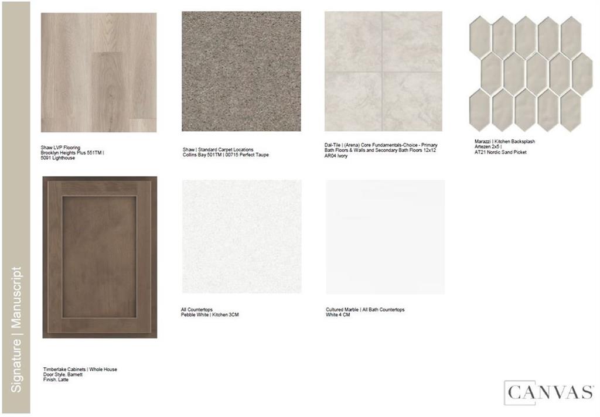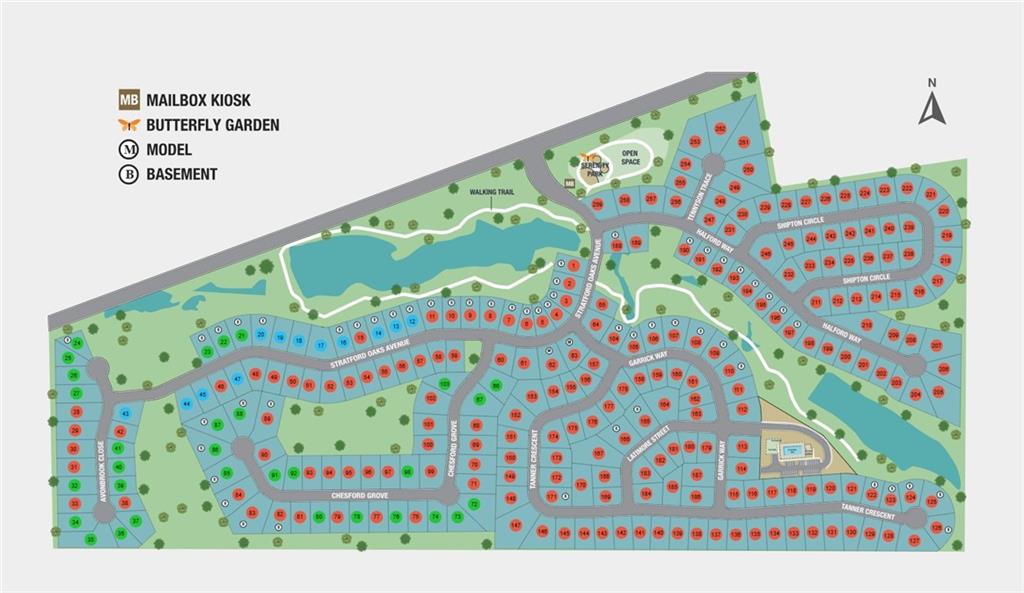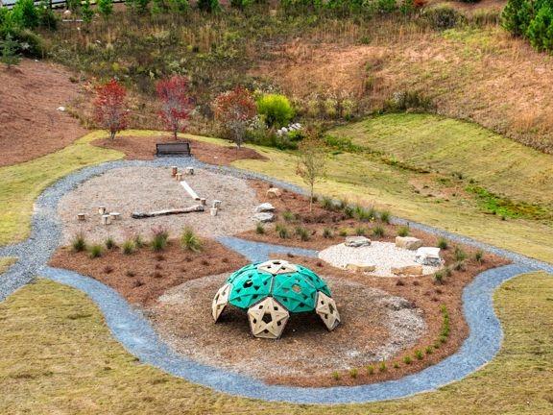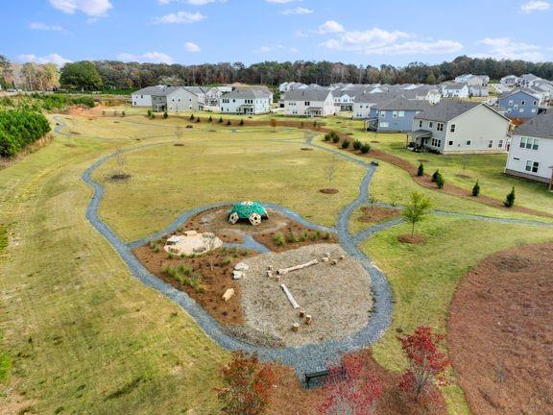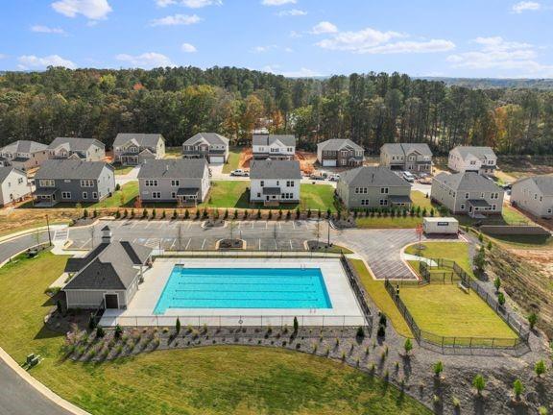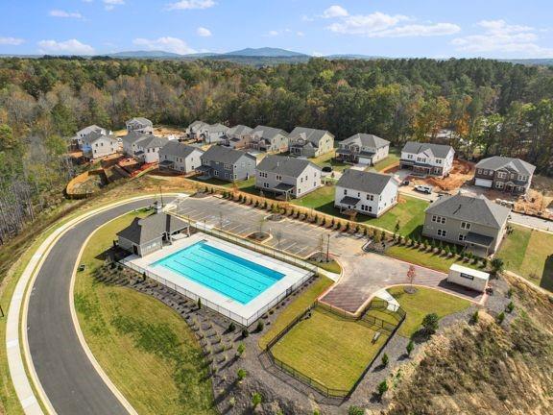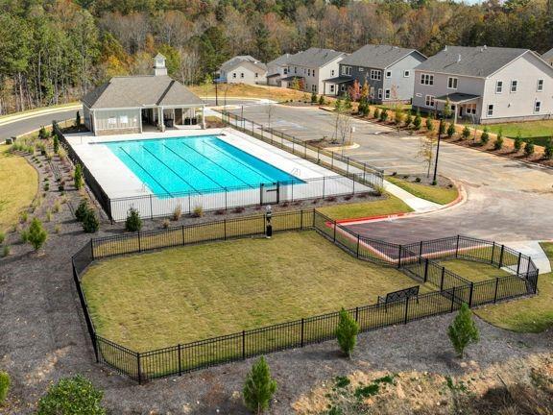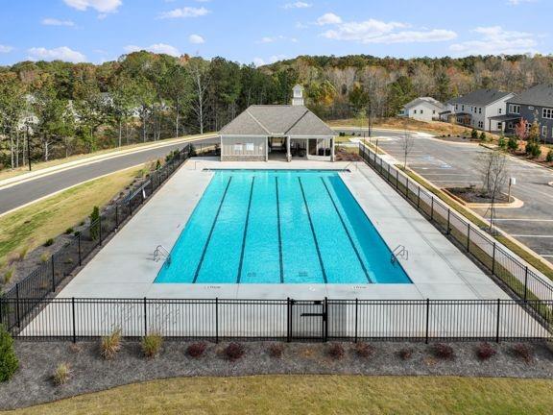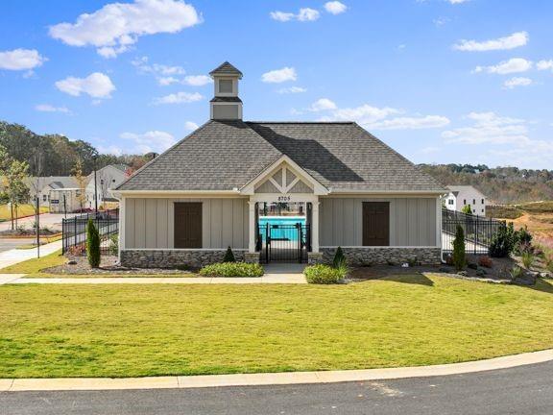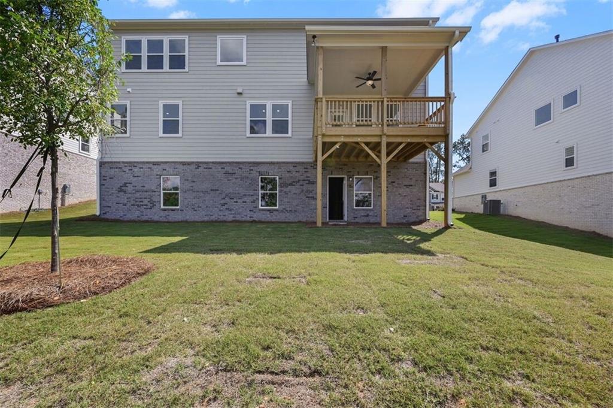8670 Stratford Oaks Avenue
Ball Ground, GA 30107
$675,850
New Construction - November Completion! Built by America's Most Trusted Homebuilder. Welcome to the Aiken at 8670 Stratford Oaks Avenue in Stratford Hills! This floor plan offers comfort, flexibility, and thoughtful design across the well-appointed two-story home. Off the foyer, double French doors open to a flex room ideal for a home office or lounge, with a formal dining room just across the hall. The gourmet kitchen features quartz countertops, a large center island, and a butler’s pantry for added storage and prep space. It opens to the casual dining area and spacious gathering room, which flows seamlessly to the covered patio. A main-floor secondary suite with a private bath and walk-in closet adds convenience for guests or multigenerational living. Upstairs, enjoy a central loft, three secondary bedrooms, including one with its own en-suite, and a luxurious primary suite with a spa-like bath and oversized walk-in closet. An unfinished walk-out basement adds room to grow and customize. Additional highlights include: a butler's pantry, unfinished walkout basement, covered deck, standalone stub and shower at primary bath, secondary bathroom upstairs, French doors into the flex room, open rails at the staircase, and LVP stair treads. MLS#7564738
- SubdivisionStratford Hills
- Zip Code30107
- CityBall Ground
- CountyForsyth - GA
Location
- ElementaryPoole's Mill
- JuniorLiberty - Forsyth
- HighNorth Forsyth
Schools
- StatusActive
- MLS #7564738
- TypeResidential
MLS Data
- Bedrooms5
- Bathrooms4
- Half Baths1
- RoomsOffice
- BasementDaylight, Unfinished
- FeaturesDisappearing Attic Stairs, Double Vanity, Entrance Foyer, High Ceilings 9 ft Main, High Ceilings 9 ft Upper, High Speed Internet, Tray Ceiling(s), Walk-In Closet(s)
- KitchenBreakfast Room, Cabinets Stain, Kitchen Island, Pantry, Solid Surface Counters, View to Family Room
- AppliancesGas Cooktop, Gas Water Heater, Range Hood
- HVACCentral Air, Zoned
- Fireplaces1
- Fireplace DescriptionGas Log, Glass Doors, Great Room
Interior Details
- StyleTraditional
- ConstructionBrick Front, Cement Siding
- Built In2025
- StoriesArray
- ParkingAttached, Covered, Driveway, Garage, Garage Door Opener, Garage Faces Front
- FeaturesPrivate Entrance, Storage
- ServicesClubhouse, Dog Park, Homeowners Association, Lake, Near Schools, Near Shopping, Park, Playground, Pool, Sidewalks, Street Lights
- UtilitiesNatural Gas Available, Sewer Available, Underground Utilities
- SewerPublic Sewer
- Lot DescriptionFront Yard, Landscaped, Sloped
- Lot Dimensions80x140
- Acres0.25
Exterior Details
Listing Provided Courtesy Of: Taylor Morrison Realty of Georgia, Inc. 706-421-8120

This property information delivered from various sources that may include, but not be limited to, county records and the multiple listing service. Although the information is believed to be reliable, it is not warranted and you should not rely upon it without independent verification. Property information is subject to errors, omissions, changes, including price, or withdrawal without notice.
For issues regarding this website, please contact Eyesore at 678.692.8512.
Data Last updated on January 7, 2026 6:35pm
















