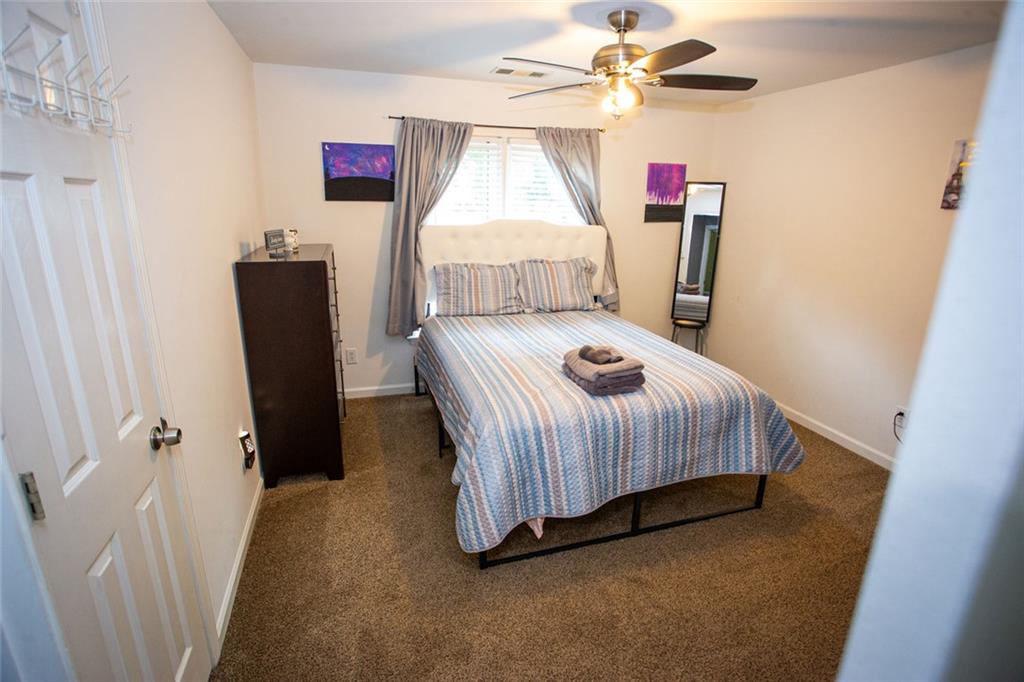6147 Pritchett Drive
Powder Springs, GA 30127
$525,000
**Vaughan/ Lost Mountain/ Harrison HS** This updated and well maintained home is located in Wyndham Woods Subdivision (a swim/tennis neighborhood) and offers the room for the largest family or multi generational living. Yes 6 or 7 bedrooms and 4 full Baths. Step into the 2-story foyer and you are welcomed to a first floor full of Hardwoods and Designer Marble flooring. Flanking the foyer is an office with built in book cases, that could be a bedroom with full bath, and a large dining room for family Holiday meals. On the back of the house you will find the great room with vaulted ceiling and FP. The great room opens to the eat in kitchen with island, Granite, off white cabinets and pantry. Lots of counter space and cabinets. Off the kitchen is the laundry room which leads you to the garage as well as a treasured Sunroom, which is great for your morning coffee, and a grilling deck. To the left of the great room is the large owners retreat with trey ceilings and spa like master bath with vaulted ceilings, walk in closest, separate tiled shower, double vanity and jetted tub. The second floor overlooks the great room with a full bath and three large bedrooms. The basement is like having another house altogether. It features a massive bedroom and a second large room that could be used as a bedroom, a family or media room, a smaller gaming room, kitchenette with eat in area and a full bath. The house sits on a large lot and backyard is fenced a flat for Georgia standards. All that is missing is a new family to call this home.
- SubdivisionWyndham Woods
- Zip Code30127
- CityPowder Springs
- CountyCobb - GA
Location
- ElementaryVaughan
- JuniorLost Mountain
- HighHarrison
Schools
- StatusActive
- MLS #7564813
- TypeResidential
- SpecialInvestor Owned, Owner/Agent
MLS Data
- Bedrooms6
- Bathrooms4
- Bedroom DescriptionMaster on Main, In-Law Floorplan, Oversized Master
- RoomsFamily Room, Game Room, Great Room - 2 Story, Office, Sun Room, Laundry, Great Room
- BasementPartial, Exterior Entry, Daylight, Full, Finished, Bath/Stubbed
- FeaturesWalk-In Closet(s), Double Vanity, Bookcases, Vaulted Ceiling(s), Tray Ceiling(s)
- KitchenCabinets White, Eat-in Kitchen, Kitchen Island, Pantry, Second Kitchen, Stone Counters, View to Family Room
- AppliancesElectric Cooktop, Electric Oven/Range/Countertop, Disposal, Dishwasher, Gas Water Heater, Gas Cooktop
- HVACCentral Air, Ceiling Fan(s)
- Fireplaces1
- Fireplace DescriptionFactory Built, Gas Starter, Great Room
Interior Details
- StyleTraditional
- ConstructionStucco
- Built In1994
- StoriesArray
- ParkingAttached, Garage Door Opener, Kitchen Level
- FeaturesPrivate Yard, Rear Stairs
- ServicesPlayground, Tennis Court(s), Swim Team
- UtilitiesCable Available, Electricity Available, Natural Gas Available, Phone Available, Underground Utilities
- SewerSeptic Tank
- Lot DescriptionFront Yard, Back Yard, Level
- Lot Dimensions135x180x96x170
- Acres0.453
Exterior Details
Listing Provided Courtesy Of: BHGRE Metro Brokers 404-843-2500

This property information delivered from various sources that may include, but not be limited to, county records and the multiple listing service. Although the information is believed to be reliable, it is not warranted and you should not rely upon it without independent verification. Property information is subject to errors, omissions, changes, including price, or withdrawal without notice.
For issues regarding this website, please contact Eyesore at 678.692.8512.
Data Last updated on July 5, 2025 12:32pm





































































