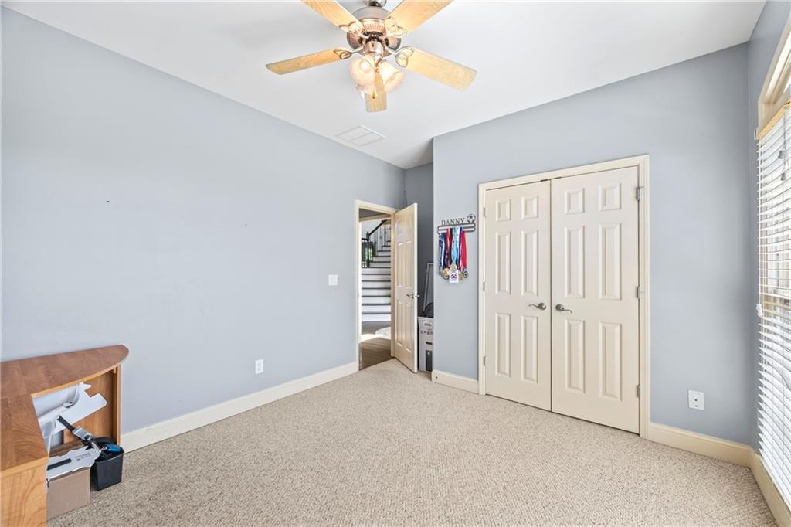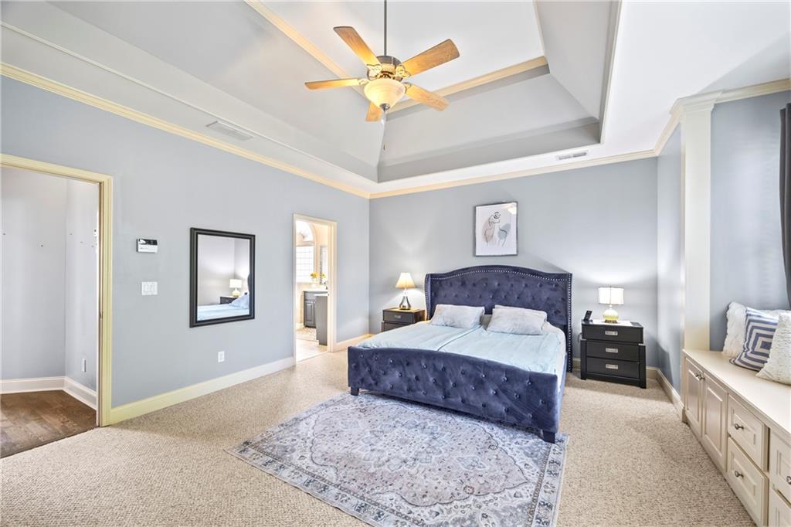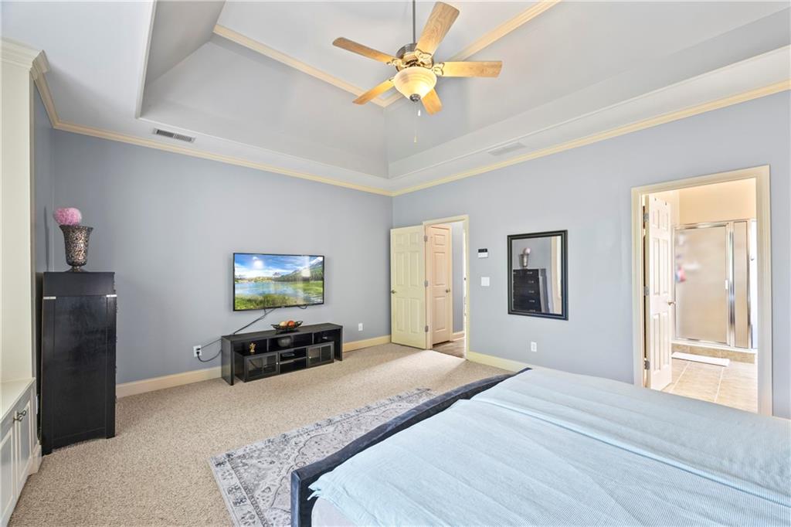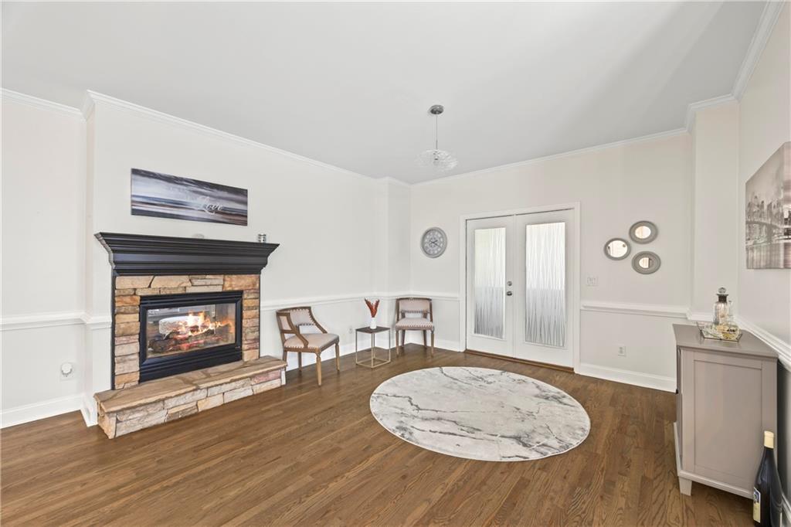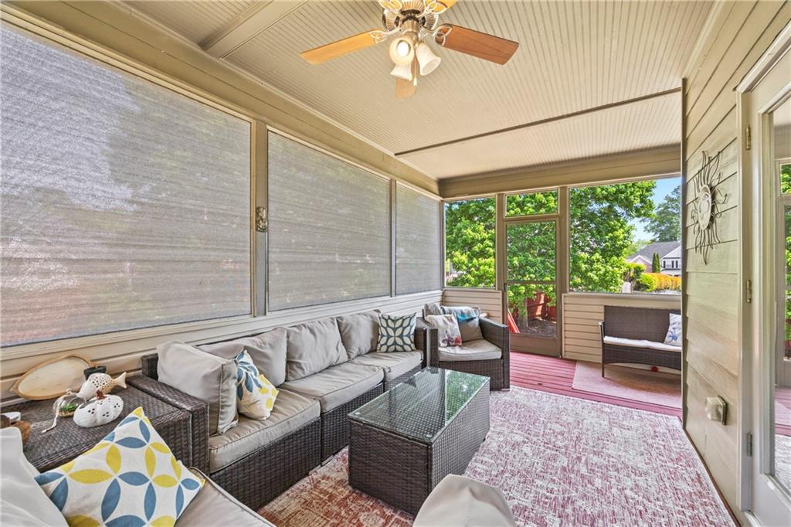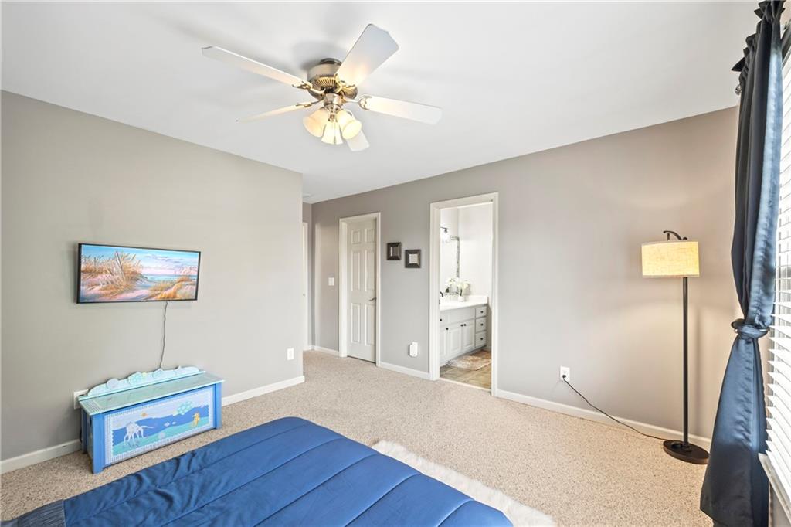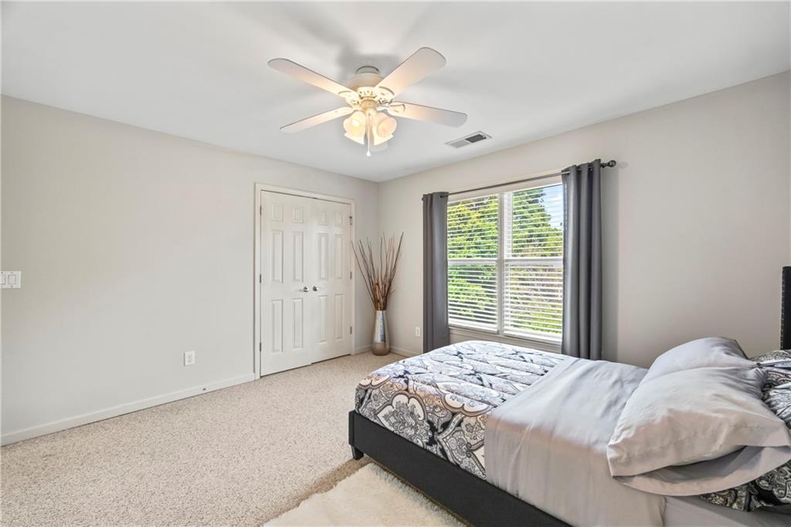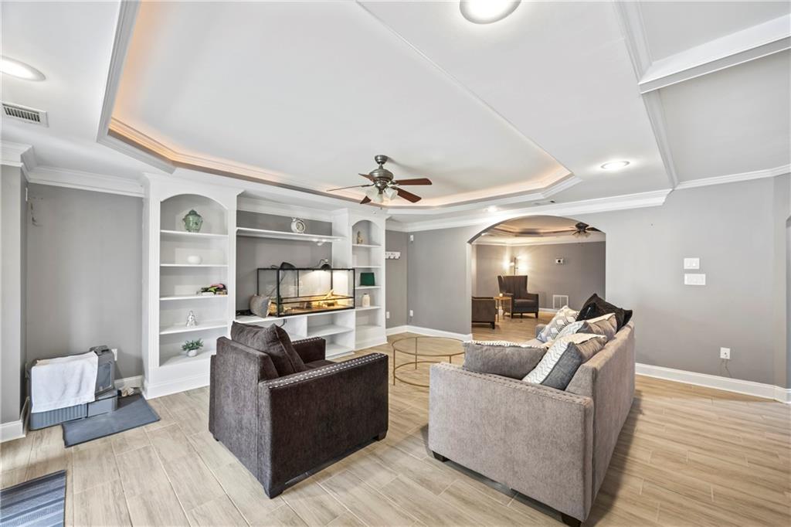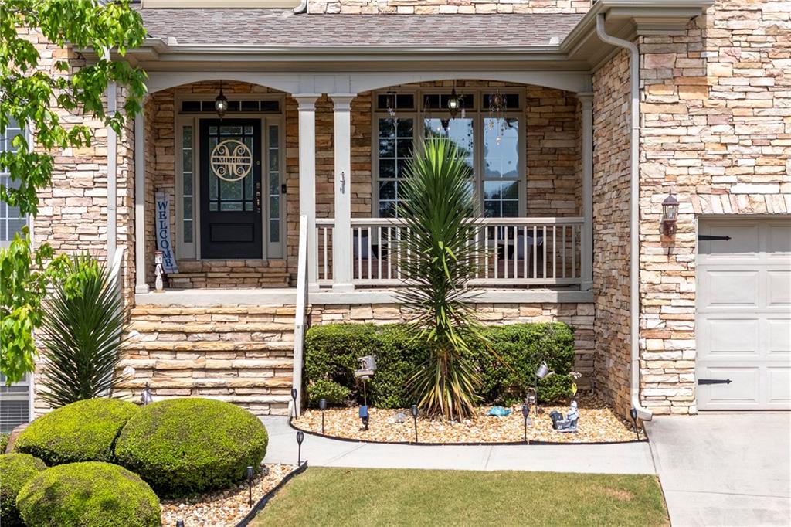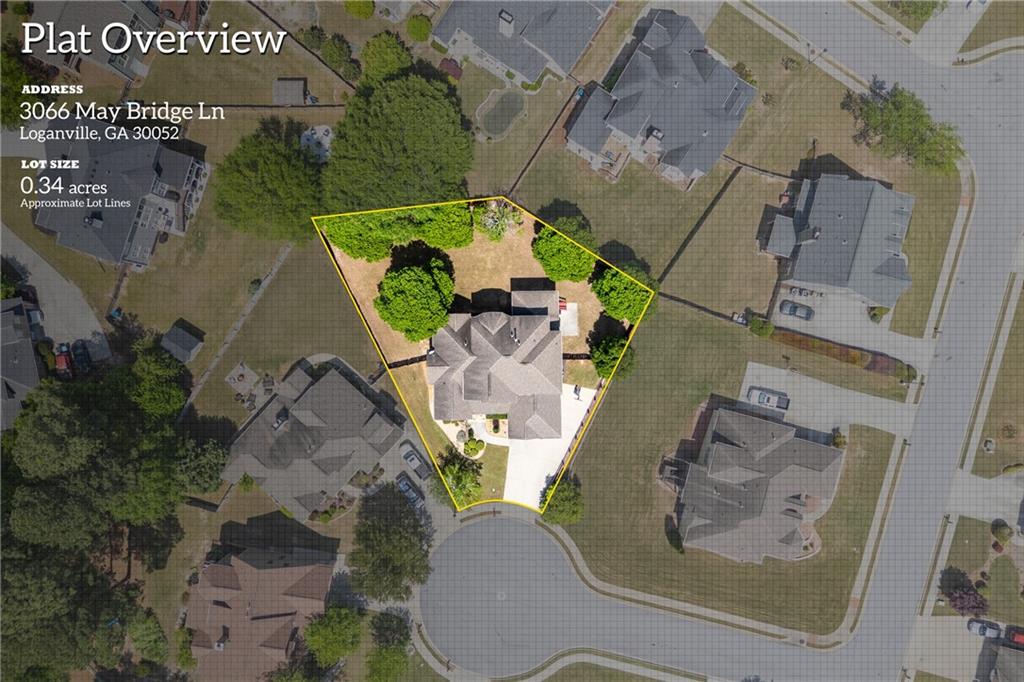3066 May Bridge Lane
Loganville, GA 30052
$619,900
Gorgeous Cul-de-Sac Home with Finished Basement & Community Amenities! Nestled on a peaceful cul-de-sac, this stunning stone-front home stands out with a welcoming front porch and beautifully manicured landscaping. Inside, the two-story living room impresses with a wall of windows, built-in bookshelves, and a striking double-sided fireplace shared with the keeping room. Hardwood floors flow throughout the main living areas, including the formal dining room and chef-inspired kitchen featuring granite countertops, a center island with cooktop, stainless steel appliances, and ample cabinetry. The cozy keeping room and breakfast nook offer the perfect space to relax or entertain. The main-level owner's suite provides a serene retreat with double vanities, a soaking tub, and a separate shower. A private guest bedroom and full bath complete the main level. Upstairs, three oversized bedrooms include one with a private bath and two sharing a Jack-and-Jill perfect for family or guests. The finished basement is a must-see, offering a spacious entertainment area with coffered ceilings, a custom bar with sink and fridge-ready water line, a full bath, and additional bedrooms ideal for multigenerational living, a home theater, gym, or guest suite. Step outside to a screened-in porch, perfect for year-round entertaining, and enjoy the fully fenced, generously sized backyard your own private retreat. Neighborhood amenities include a pool, tennis courts, and a playground. Conveniently located near top-rated schools, shopping, dining, and with easy access to Loganville Hwy (GA-20) and Athens Hwy (US-78).
- SubdivisionWildwood At Meadow Gate
- Zip Code30052
- CityLoganville
- CountyGwinnett - GA
Location
- StatusActive
- MLS #7564829
- TypeResidential
MLS Data
- Bedrooms6
- Bathrooms5
- Bedroom DescriptionIn-Law Floorplan, Master on Main, Roommate Floor Plan
- RoomsExercise Room, Family Room, Game Room
- BasementDaylight, Exterior Entry, Finished, Finished Bath, Full, Interior Entry
- FeaturesBookcases, Coffered Ceiling(s), Double Vanity, Entrance Foyer, Entrance Foyer 2 Story, Tray Ceiling(s), Walk-In Closet(s), Wet Bar
- KitchenBreakfast Room, Cabinets Other, Eat-in Kitchen, Keeping Room, Kitchen Island, Pantry, View to Family Room
- AppliancesDishwasher, Disposal, Electric Oven/Range/Countertop, Gas Cooktop, Gas Water Heater, Microwave
- HVACCeiling Fan(s), Central Air, Electric, Zoned
- Fireplace DescriptionDouble Sided, Factory Built, Keeping Room
Interior Details
- StyleTraditional
- ConstructionCement Siding, Stone
- Built In2003
- StoriesArray
- ParkingGarage, Garage Door Opener, Garage Faces Front, Kitchen Level
- FeaturesPrivate Yard
- ServicesClubhouse, Homeowners Association, Lake, Near Schools, Near Shopping, Near Trails/Greenway, Playground, Pool, Restaurant, Sidewalks, Tennis Court(s)
- UtilitiesCable Available, Electricity Available, Natural Gas Available, Underground Utilities, Water Available
- SewerPublic Sewer
- Lot DescriptionBack Yard, Cul-de-sac Lot, Front Yard, Landscaped, Private
- Acres0.34
Exterior Details
Listing Provided Courtesy Of: RE/MAX Legends 770-963-5181

This property information delivered from various sources that may include, but not be limited to, county records and the multiple listing service. Although the information is believed to be reliable, it is not warranted and you should not rely upon it without independent verification. Property information is subject to errors, omissions, changes, including price, or withdrawal without notice.
For issues regarding this website, please contact Eyesore at 678.692.8512.
Data Last updated on July 5, 2025 12:32pm













