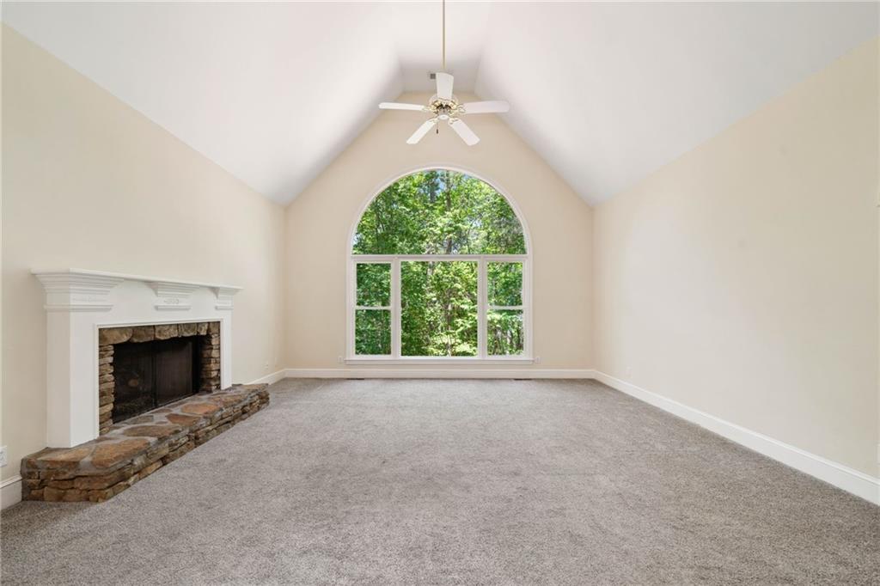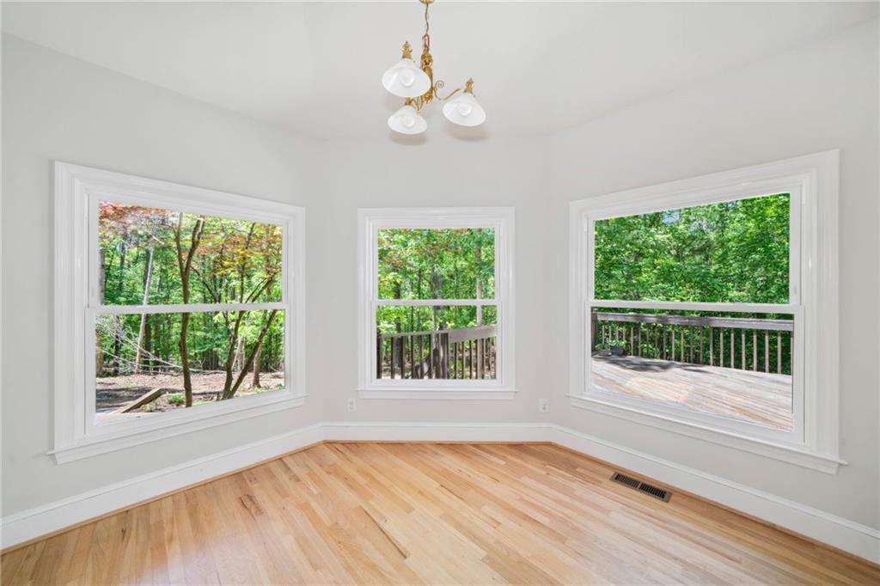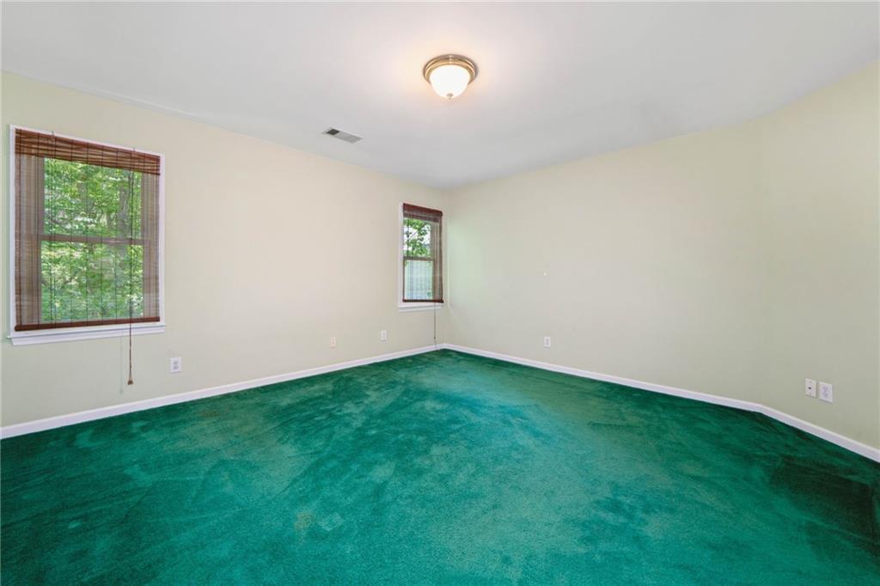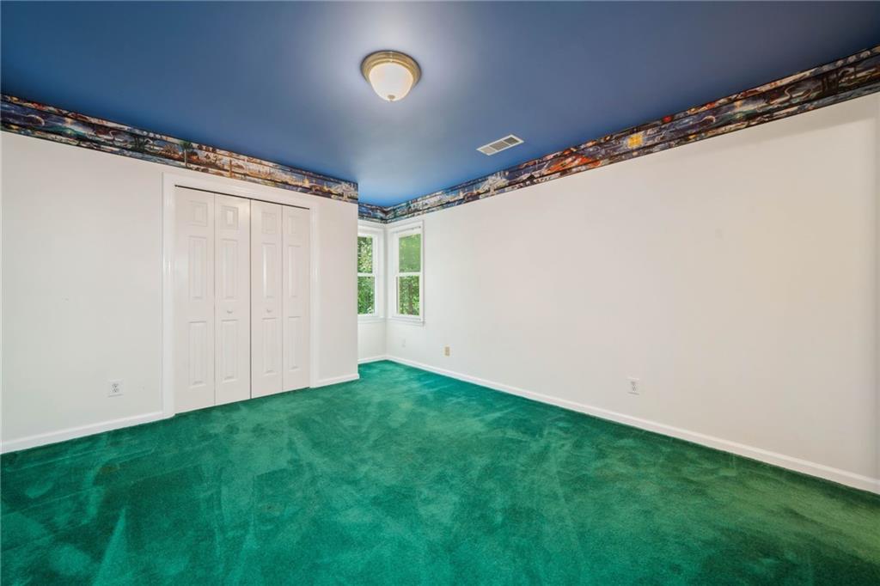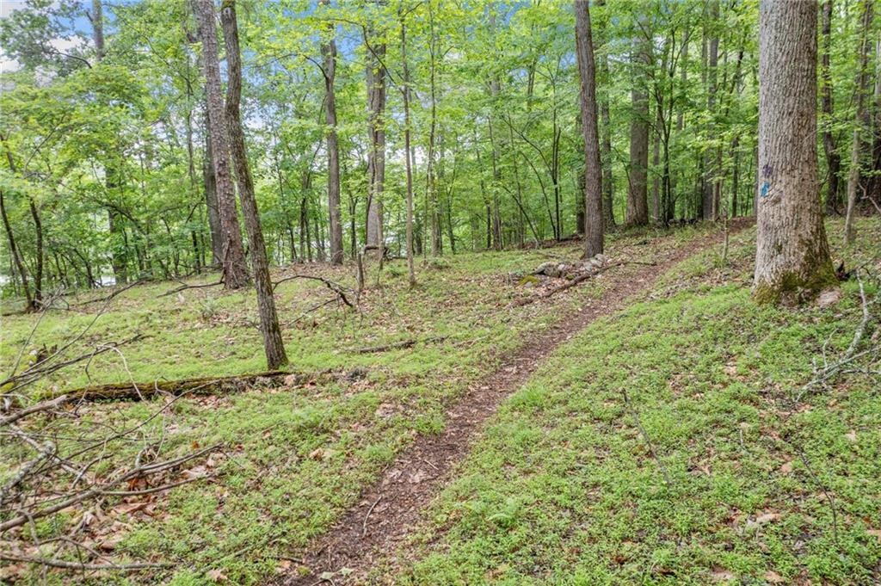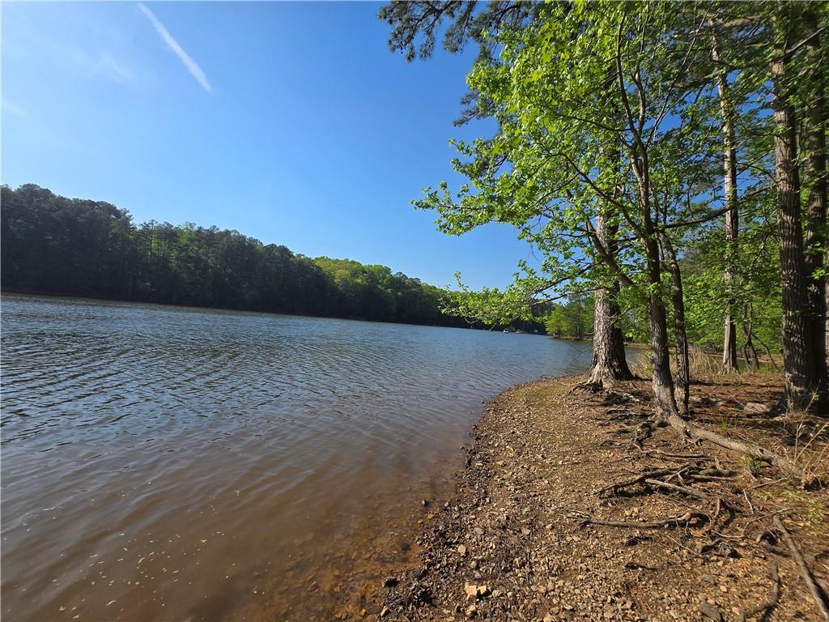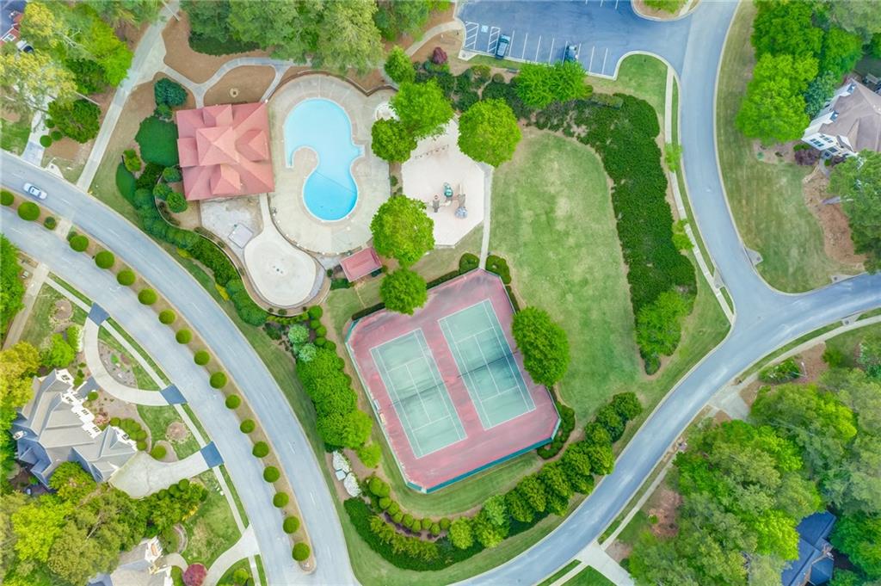1336 Amberwood Drive
Woodstock, GA 30189
$650,000
Stately custom European hard coat stucco traditional on cu-de-sac and on Corps property in sought after Eagle Watch. 5 minute marked trail leads you to beautiful Lake Allatoona. This home is so full of light but is so private with the back of the home overlooking the treed backyard. No need for shutters! Home is a blank canvas ready for your personal touches. Newly painted kitchen and breakfast area. Kitchen stovetop has a grill and a griddle. Newer HVAC units, roof, and windows replaced. Two water heaters. Great room w/fireplace has wall of windows. Primary bedroom on main w/separate shower and tub in main bath. His and Her closets. Double vanities. HUGE dining room w/bay window and shutters. Formal LR/office on main as well. Upstairs has 3 bedrooms/ 2 sharing a full bath and one with its own private bath. Loft perfect for media room or rec room. Double staircases. No end to the daylight basement that is stubbed for a bath. Basement has 2 rooms that are dry walled and ready to finish. Deck off breakfast area. Eagle Watch has so many amenities: 12 tennis courts, 2 pickleball courts, 3 swimming pools, playground, golf and clubhouse. Close to Downtown Woodstock w/new parking deck. Must see!
- SubdivisionEagle Watch
- Zip Code30189
- CityWoodstock
- CountyCherokee - GA
Location
- ElementaryBascomb
- JuniorE.T. Booth
- HighEtowah
Schools
- StatusPending
- MLS #7564861
- TypeResidential
MLS Data
- Bedrooms4
- Bathrooms3
- Half Baths1
- Bedroom DescriptionMaster on Main
- RoomsBonus Room, Great Room - 2 Story
- BasementBath/Stubbed, Daylight, Exterior Entry, Full, Unfinished, Walk-Out Access
- FeaturesDouble Vanity, Entrance Foyer, Entrance Foyer 2 Story, High Ceilings 10 ft Lower, High Ceilings 10 ft Main, High Ceilings 10 ft Upper, High Speed Internet, His and Hers Closets, Recessed Lighting, Tray Ceiling(s), Vaulted Ceiling(s), Walk-In Closet(s)
- KitchenBreakfast Bar, Cabinets Stain, Eat-in Kitchen, Pantry, Tile Counters, View to Family Room
- AppliancesDishwasher, Disposal, Electric Cooktop, Gas Oven/Range/Countertop, Indoor Grill, Microwave
- HVACCeiling Fan(s), Central Air, Electric
- Fireplaces1
- Fireplace DescriptionGas Log, Gas Starter, Great Room
Interior Details
- StyleTraditional
- ConstructionStucco
- Built In1991
- StoriesArray
- Body of WaterAllatoona
- ParkingAttached, Garage, Garage Door Opener, Garage Faces Front, Kitchen Level, Level Driveway
- FeaturesPrivate Yard, Rain Gutters, Rear Stairs
- ServicesClubhouse, Fitness Center, Golf, Homeowners Association, Lake, Near Schools, Near Shopping, Near Trails/Greenway, Pickleball, Playground, Pool, Tennis Court(s)
- UtilitiesCable Available, Electricity Available, Natural Gas Available, Phone Available, Sewer Available, Underground Utilities
- SewerPublic Sewer
- Lot DescriptionBack Yard, Front Yard, Lake On Lot
- Lot Dimensionsx
- Acres0.8377
Exterior Details
Listing Provided Courtesy Of: RE/MAX Town and Country 770-345-8211

This property information delivered from various sources that may include, but not be limited to, county records and the multiple listing service. Although the information is believed to be reliable, it is not warranted and you should not rely upon it without independent verification. Property information is subject to errors, omissions, changes, including price, or withdrawal without notice.
For issues regarding this website, please contact Eyesore at 678.692.8512.
Data Last updated on July 5, 2025 12:32pm












