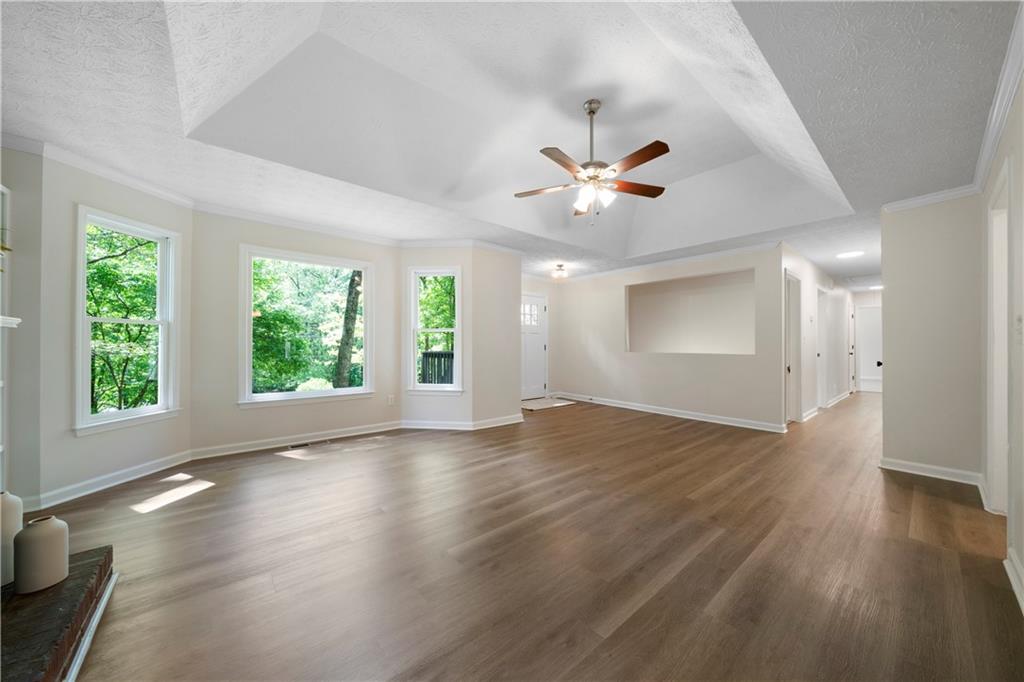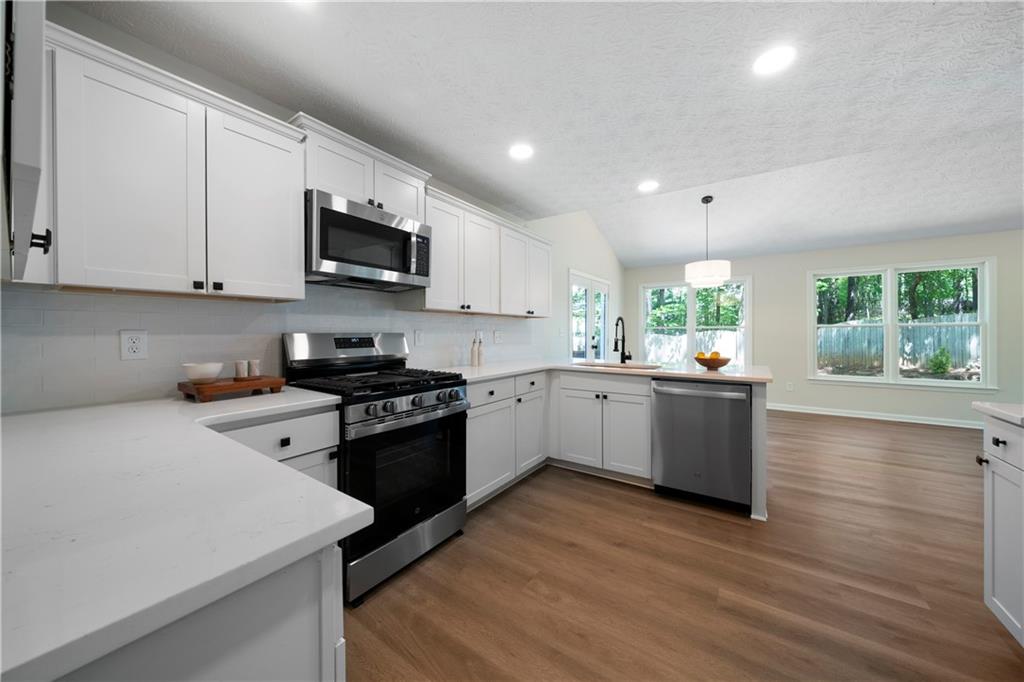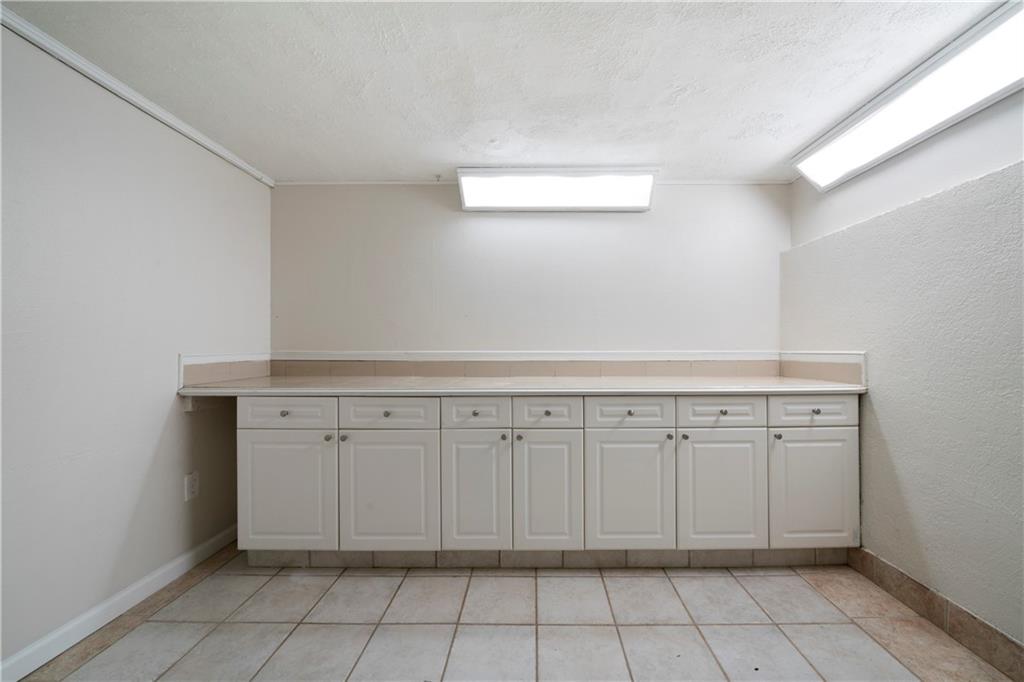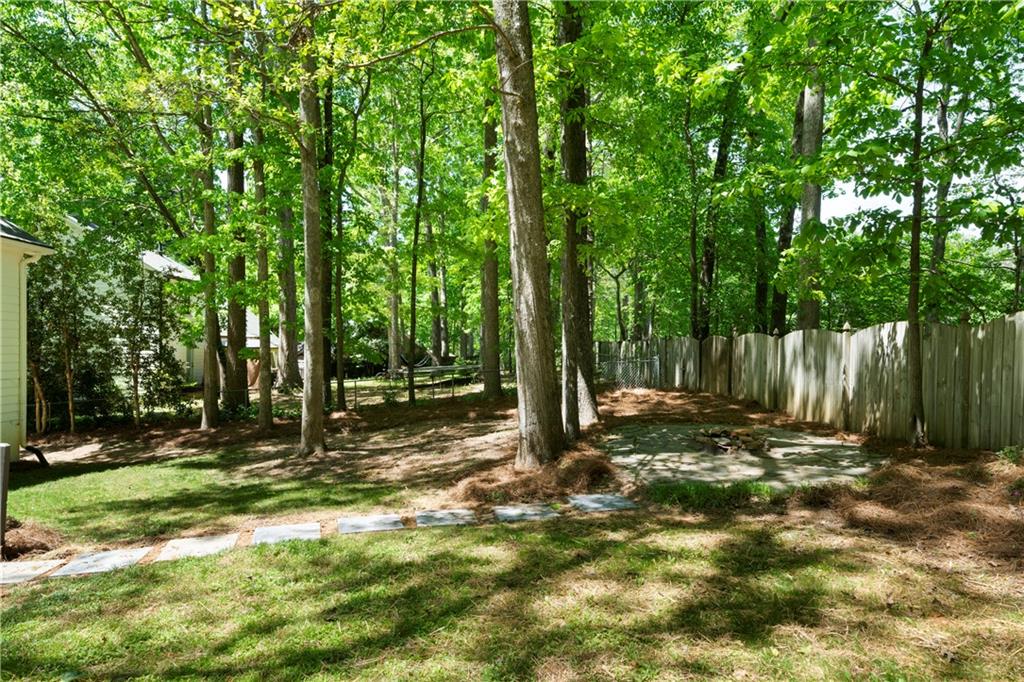220 Crabapple Lane
Powder Springs, GA 30127
$395,000
Discover your private oasis in the heart of West Cobb—where thoughtful design meets everyday comfort in this beautifully revitalized 3-bedroom, 3-bathroom home. Nestled on a spacious lot with mature trees and a serene backyard sanctuary complete with a cozy fire pit, this inviting property blends style, space, and functionality. Step inside to an open and welcoming interior, fully modernized with new LVP flooring and plush carpet throughout. Fresh designer touches abound—from custom light fixtures and updated plumbing to newly installed quartz countertops and stainless steel appliances. The reimagined kitchen flows effortlessly into the dining room and expansive sunroom, creating the perfect backdrop for entertaining or relaxing in year-round natural light. The large primary suite offers a peaceful escape with great closet space and a spa-inspired bathroom featuring a soaking tub and an abundance of natural light. Two additional bedrooms are well-sized, and both secondary bathrooms have been elevated with new vanities and stylish finishes. Enjoy the flexibility of a spacious laundry area and mudroom, along with a versatile lower level offering room for a home office, gym, playroom, or guest suite—tailored to fit your lifestyle. Outside, unwind in the privacy of your tree-lined backyard oasis, ideal for gathering around the fire pit or simply enjoying the tranquility. Situated in one of West Cobb’s most desirable neighborhoods and zoned for top-rated schools, including Harrison High School, this custom-updated home is the perfect blend of comfort, convenience, and elevated design. Don’t miss your chance to make this modern sanctuary your forever home—schedule your showing today.
- SubdivisionCrabapple Cove
- Zip Code30127
- CityPowder Springs
- CountyCobb - GA
Location
- ElementaryVaughan
- JuniorLost Mountain
- HighHarrison
Schools
- StatusPending
- MLS #7564935
- TypeResidential
- SpecialInvestor Owned, No disclosures from Seller
MLS Data
- Bedrooms3
- Bathrooms3
- Bedroom DescriptionOversized Master
- RoomsAttic, Bonus Room, Dining Room, Exercise Room
- BasementDaylight
- FeaturesDouble Vanity, Recessed Lighting, Tray Ceiling(s), Vaulted Ceiling(s)
- KitchenBreakfast Room, Cabinets White, Eat-in Kitchen, Pantry, Stone Counters
- AppliancesDishwasher, Gas Cooktop, Gas Oven/Range/Countertop, Microwave, Self Cleaning Oven
- HVACCentral Air
- Fireplaces1
- Fireplace DescriptionFamily Room
Interior Details
- StyleTraditional
- ConstructionVinyl Siding
- Built In1995
- StoriesArray
- ParkingDriveway, Garage, Garage Door Opener, Garage Faces Front
- FeaturesLighting, Private Entrance, Private Yard
- ServicesNear Schools, Near Shopping
- UtilitiesCable Available, Electricity Available, Natural Gas Available, Phone Available, Sewer Available, Water Available
- SewerSeptic Tank
- Lot DescriptionBack Yard, Cleared, Private
- Lot Dimensionsx
- Acres0.5102
Exterior Details
Listing Provided Courtesy Of: Chambers Select Realty 404-593-5156

This property information delivered from various sources that may include, but not be limited to, county records and the multiple listing service. Although the information is believed to be reliable, it is not warranted and you should not rely upon it without independent verification. Property information is subject to errors, omissions, changes, including price, or withdrawal without notice.
For issues regarding this website, please contact Eyesore at 678.692.8512.
Data Last updated on July 5, 2025 12:32pm







































